1550 W 37th Avenue, Denver, CO 80211
Local realty services provided by:Better Homes and Gardens Real Estate Kenney & Company
1550 W 37th Avenue,Denver, CO 80211
$700,000
- 2 Beds
- 3 Baths
- 1,493 sq. ft.
- Townhouse
- Pending
Listed by: the dixon group, bree williamsinfo@nxghomes.com,719-399-0023
Office: keller williams trilogy
MLS#:4165945
Source:ML
Price summary
- Price:$700,000
- Price per sq. ft.:$468.85
- Monthly HOA dues:$225
About this home
***PRICE IMPROVEMENT*** Experience modern urban living in this stunning 3-level end-unit townhouse! Upon entering, a cozy den with soft carpet welcomes you. Explore the main level with an open layout boasting large windows for scenic views, abundant natural light throughout, a powder room with a vessel glass sink, and living areas flowing seamlessly. Fully equipped kitchen has granite counters, a breakfast bar, wood cabinetry, built-in appliances, and a pantry. Flooring throughout the home includes tile, wood, and carpet, blending warmth and function! Upstairs, you’ll find two carpeted bedrooms, each with bathroom access, and two full bathrooms for convenience. The stacked washer and dryer convey! Designed for comfort and style, this home offers multiple outdoor spaces, including a rooftop deck with expansive views and two additional decks, one conveniently located off the primary bedroom. Additional highlights include a 2-car attached garage, a new roof, and thoughtful design touches. Sunlit interiors, versatile layout, and three inviting decks! This townhouse awaits you!
Contact an agent
Home facts
- Year built:2007
- Listing ID #:4165945
Rooms and interior
- Bedrooms:2
- Total bathrooms:3
- Full bathrooms:1
- Half bathrooms:1
- Living area:1,493 sq. ft.
Heating and cooling
- Cooling:Central Air
- Heating:Forced Air
Structure and exterior
- Year built:2007
- Building area:1,493 sq. ft.
- Lot area:0.02 Acres
Schools
- High school:North
- Middle school:Skinner
- Elementary school:Trevista at Horace Mann
Utilities
- Water:Public
- Sewer:Public Sewer
Finances and disclosures
- Price:$700,000
- Price per sq. ft.:$468.85
- Tax amount:$3,842 (2024)
New listings near 1550 W 37th Avenue
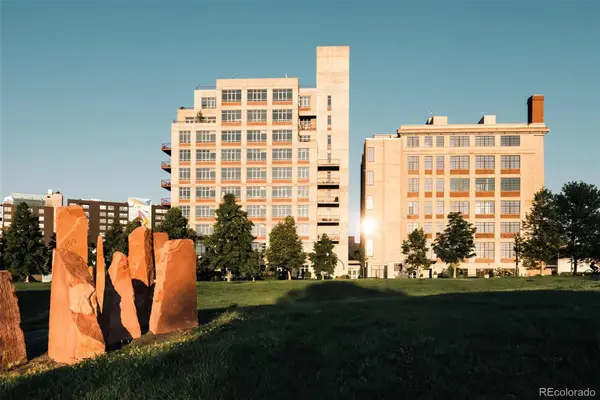 $899,000Active2 beds 3 baths1,497 sq. ft.
$899,000Active2 beds 3 baths1,497 sq. ft.2000 Little Raven Street #203, Denver, CO 80202
MLS# 3714926Listed by: FANTASTIC FRANK COLORADO- New
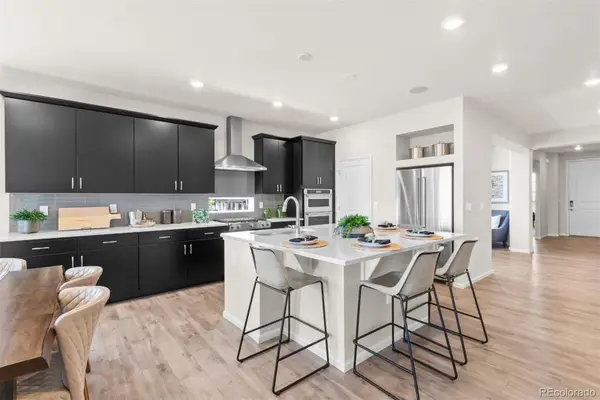 $685,990Active3 beds 3 baths3,988 sq. ft.
$685,990Active3 beds 3 baths3,988 sq. ft.22324 E 49th Place, Aurora, CO 80019
MLS# 4373319Listed by: KELLER WILLIAMS DTC - New
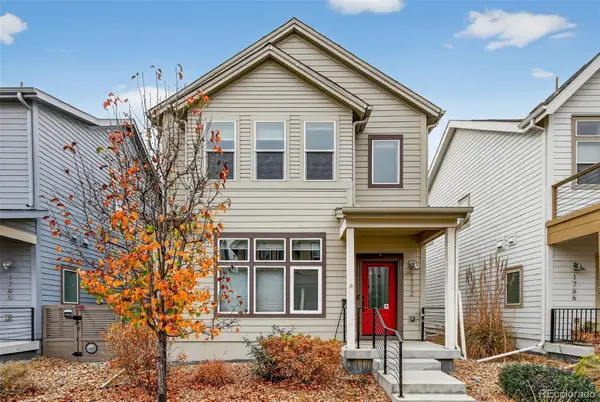 $650,000Active-- beds -- baths2,172 sq. ft.
$650,000Active-- beds -- baths2,172 sq. ft.1772 W 66th Avenue, Denver, CO 80221
MLS# 1564990Listed by: COMPASS - DENVER - Coming Soon
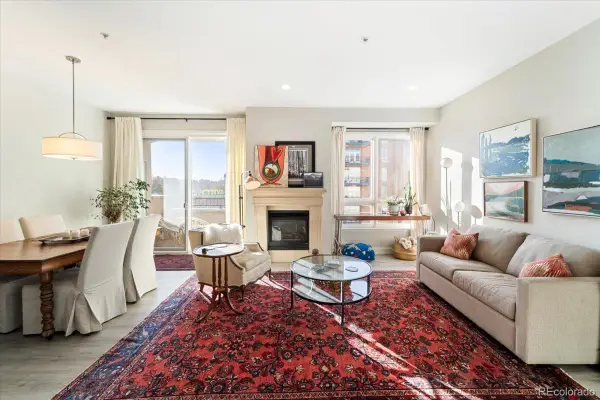 $549,000Coming Soon1 beds 1 baths
$549,000Coming Soon1 beds 1 baths2500 E Cherry Creek South Drive #402, Denver, CO 80209
MLS# 5817635Listed by: COMPASS - DENVER - Coming Soon
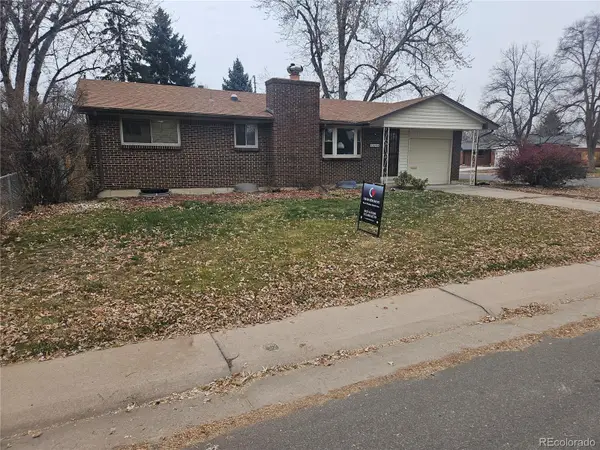 $530,000Coming Soon4 beds 2 baths
$530,000Coming Soon4 beds 2 baths5990 W Colgate Place, Denver, CO 80227
MLS# 6893277Listed by: MB RICK WATKINS INC - New
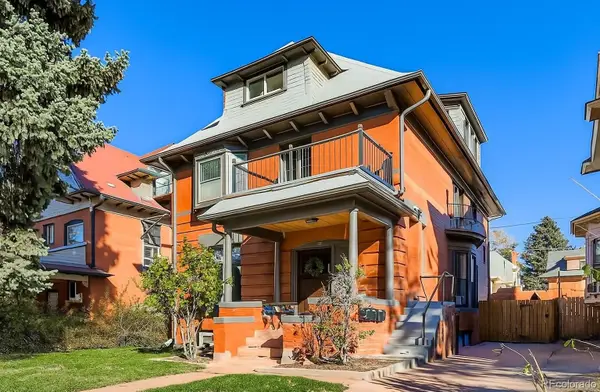 $1,175,000Active8 beds 6 baths2,875 sq. ft.
$1,175,000Active8 beds 6 baths2,875 sq. ft.854 N Clarkson Street, Denver, CO 80218
MLS# 4387346Listed by: WEST PEAK PROPERTIES - New
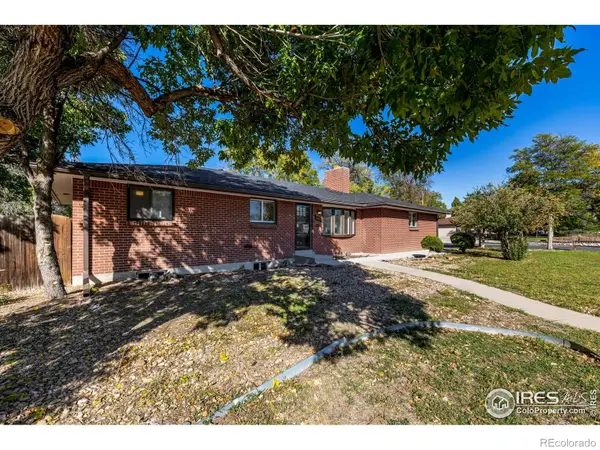 $515,000Active5 beds 2 baths2,534 sq. ft.
$515,000Active5 beds 2 baths2,534 sq. ft.11087 E Montview Boulevard, Aurora, CO 80010
MLS# IR1047757Listed by: KELLER WILLIAMS-PREFERRED RLTY - New
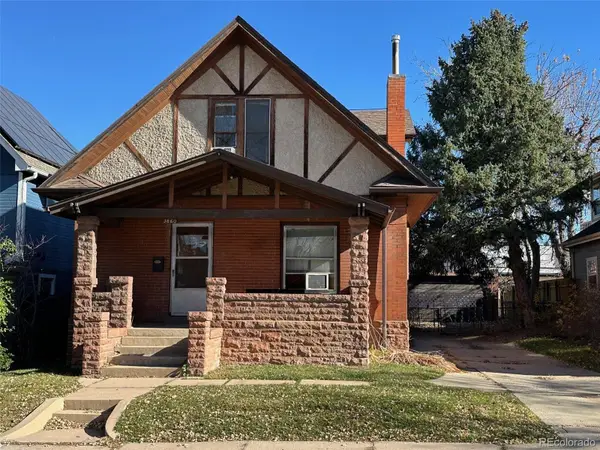 $830,000Active3 beds 2 baths1,752 sq. ft.
$830,000Active3 beds 2 baths1,752 sq. ft.3860 Vrain Street, Denver, CO 80212
MLS# 4270538Listed by: HOMESMART - New
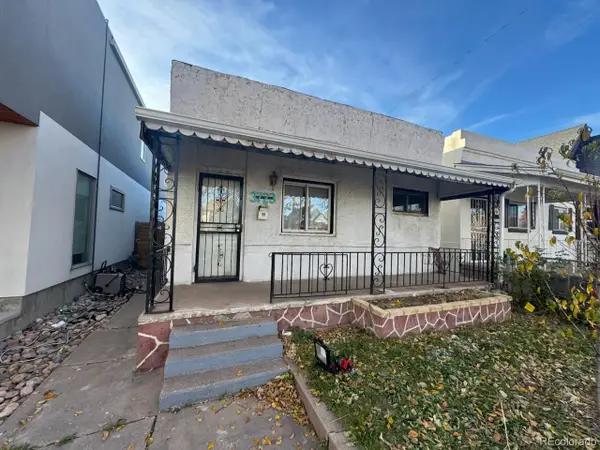 $399,900Active2 beds 1 baths626 sq. ft.
$399,900Active2 beds 1 baths626 sq. ft.3723 Mariposa Street, Denver, CO 80211
MLS# 5438737Listed by: BROKERS GUILD REAL ESTATE - New
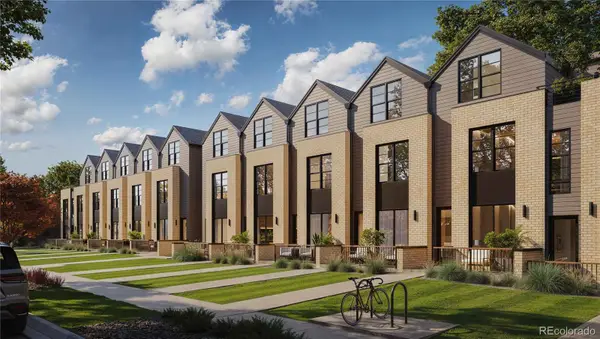 $699,999Active3 beds 3 baths1,662 sq. ft.
$699,999Active3 beds 3 baths1,662 sq. ft.4827 W 10th Avenue, Denver, CO 80204
MLS# 4055114Listed by: MODUS REAL ESTATE
