1551 Larimer Street #2602, Denver, CO 80202
Local realty services provided by:Better Homes and Gardens Real Estate Kenney & Company
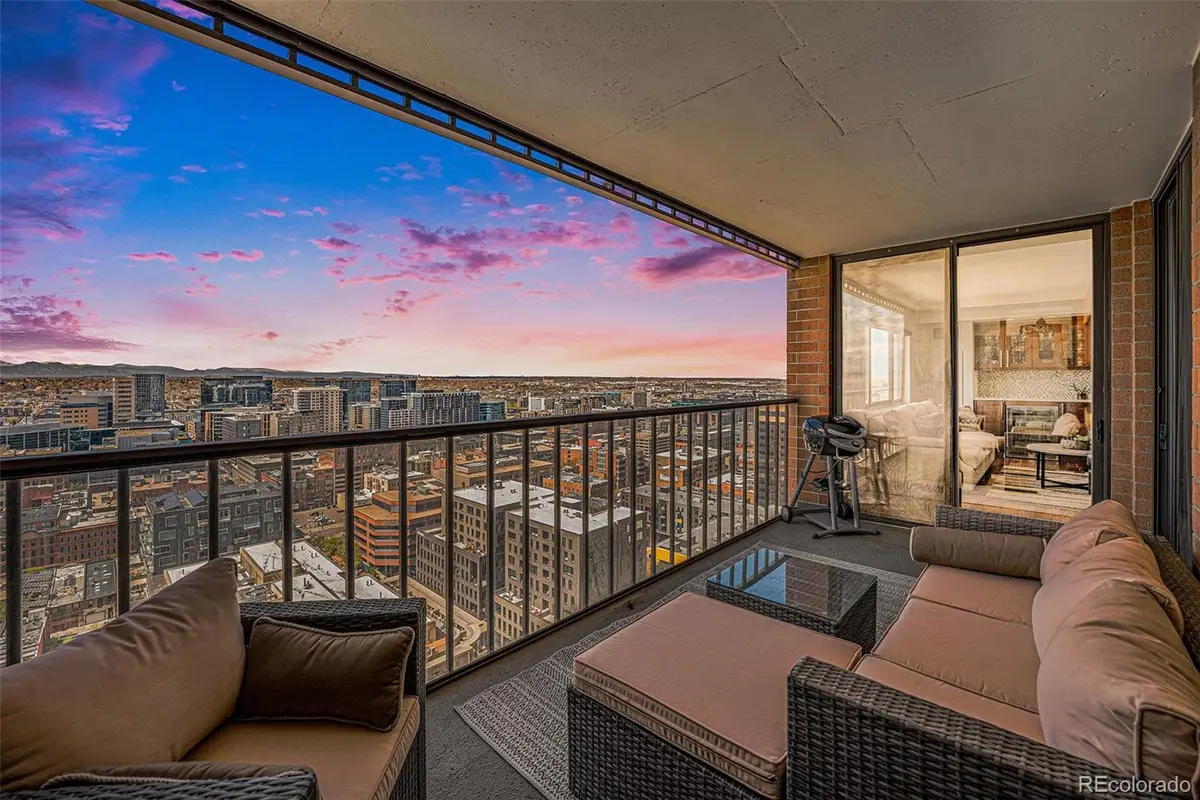
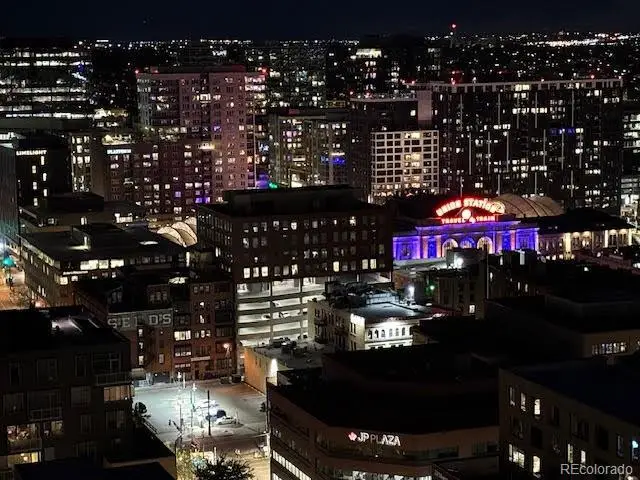
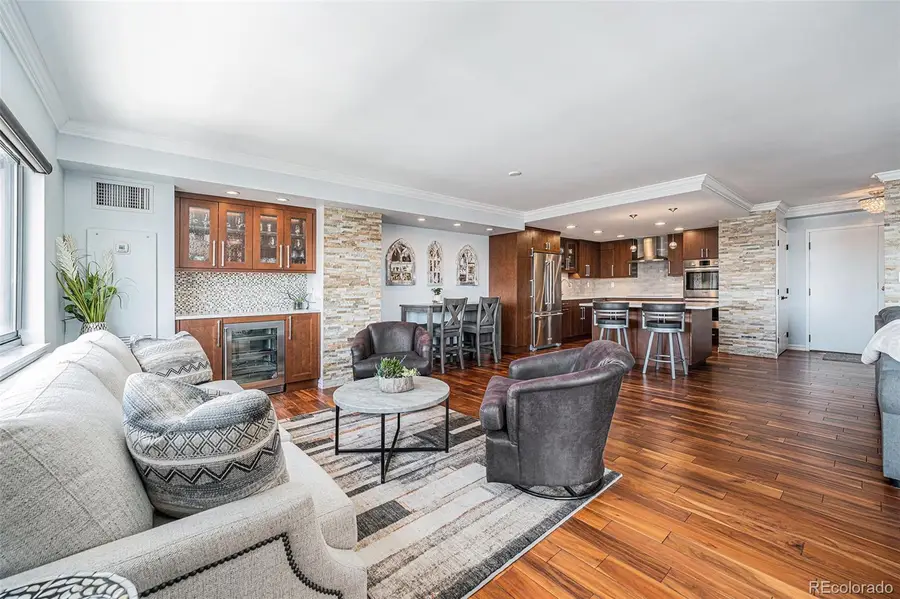
Listed by:bj mccarthybjmccarthy@remax.net
Office:re/max alliance
MLS#:7907217
Source:ML
Price summary
- Price:$874,900
- Price per sq. ft.:$548.87
- Monthly HOA dues:$1,151
About this home
You will be in AWE as you enter this spacious exquisitely remodelled residence. Nothing has been spared in the upgrades! Stacked rock accent walls, pristine acacia wood floors throughout, a welcoming huge slab granite island , custom cabinets, wet bar, upgraded appliances, including a Bosch double open, custom lighting and fabulously designer baths. As you make your way through the great room towards the wall of windows you will enjoy plenty of warm sunshine and fabulous mountain and city lights views! Imagine waking up to these views in the spacious primary suite complete with a generous walk in closet and expansive walk in shower! The second bedroom offers a buit in custom made Murphy bed, perfect for your guests and/or home office. All of the building's common areas and amenities have been beautifully upgraded, including the recreation room/kitchen, the awesome gym, hot tub room, a steam shower and sauna, the outdoor year round heated pool, grilling area, tennis/pickle ball courts and soon to be personal cabanas, all of which have been paid for! Although you may not want to leave this all inclusive residence, you must walk out onto the 16th Street Mall with plenty of fine and fun restaurants/bars and unique shopping! Don't forget to check out Ball Arena, Coors field, and Empower Field from your private balcony! This is the BEST 2 bedroom floor plan in the buildng. Almost 1600 square feet! Oh and 10 guest parking permits/month! FURNITURE IS NEGOTIABLE! CHECK OUT ATTACHMENTS FOR RENOVATION DETAILS!
Contact an agent
Home facts
- Year built:1979
- Listing Id #:7907217
Rooms and interior
- Bedrooms:2
- Total bathrooms:2
- Full bathrooms:1
- Living area:1,594 sq. ft.
Heating and cooling
- Cooling:Central Air
- Heating:Baseboard
Structure and exterior
- Year built:1979
- Building area:1,594 sq. ft.
Schools
- High school:West
- Middle school:Kepner
- Elementary school:Greenlee
Utilities
- Sewer:Public Sewer
Finances and disclosures
- Price:$874,900
- Price per sq. ft.:$548.87
- Tax amount:$4,232 (2024)
New listings near 1551 Larimer Street #2602
- New
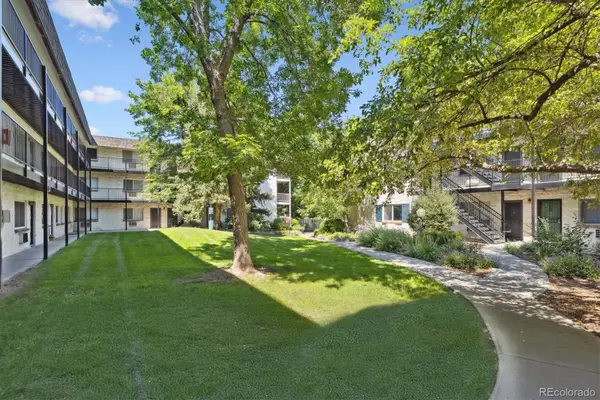 $215,000Active2 beds 1 baths874 sq. ft.
$215,000Active2 beds 1 baths874 sq. ft.5875 E Iliff Avenue #121, Denver, CO 80222
MLS# 2654513Listed by: RE/MAX ALLIANCE - Open Sat, 1 to 3pmNew
 $1,700,000Active4 beds 4 baths3,772 sq. ft.
$1,700,000Active4 beds 4 baths3,772 sq. ft.3636 Osage Street, Denver, CO 80211
MLS# 3664825Listed by: 8Z REAL ESTATE - Open Sat, 10am to 1pmNew
 $1,995,000Active4 beds 4 baths3,596 sq. ft.
$1,995,000Active4 beds 4 baths3,596 sq. ft.621 S Emerson Street, Denver, CO 80209
MLS# 3922951Listed by: COLDWELL BANKER GLOBAL LUXURY DENVER - New
 $475,000Active4 beds 2 baths2,100 sq. ft.
$475,000Active4 beds 2 baths2,100 sq. ft.8681 Hopkins Drive, Denver, CO 80229
MLS# 5422633Listed by: AMERICAN PROPERTY SOLUTIONS - New
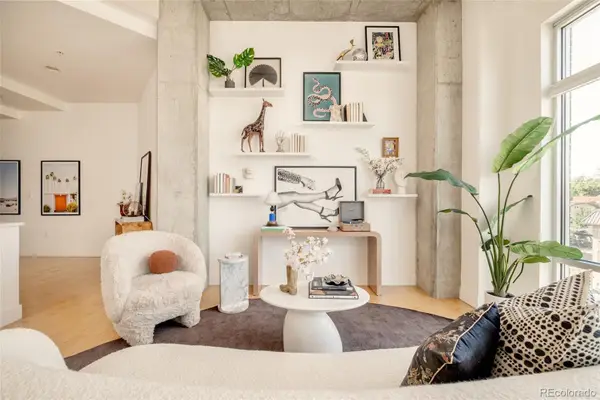 $799,000Active2 beds 2 baths1,140 sq. ft.
$799,000Active2 beds 2 baths1,140 sq. ft.2200 W 29th Avenue #401, Denver, CO 80211
MLS# 6198980Listed by: MILEHIMODERN - New
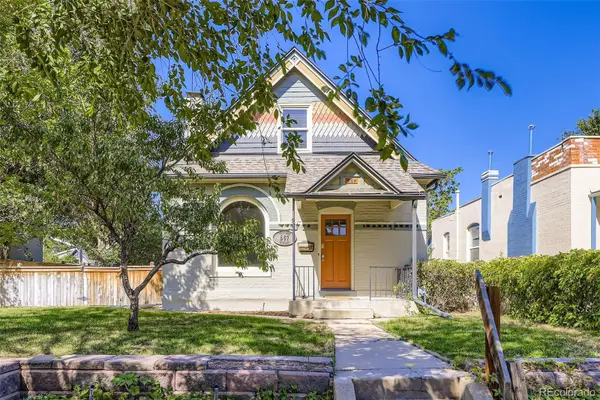 $950,000Active3 beds 3 baths2,033 sq. ft.
$950,000Active3 beds 3 baths2,033 sq. ft.857 S Grant Street, Denver, CO 80209
MLS# 6953810Listed by: SNYDER REALTY TEAM - Coming Soon
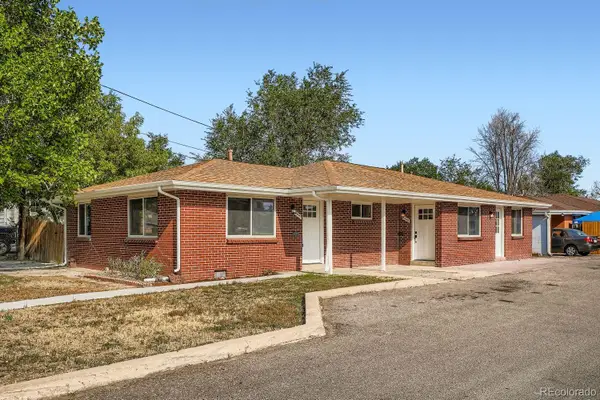 $649,900Coming Soon4 beds 2 baths
$649,900Coming Soon4 beds 2 baths4445 W Tennessee Avenue, Denver, CO 80219
MLS# 8741900Listed by: YOUR CASTLE REAL ESTATE INC - New
 $310,000Active2 beds 1 baths945 sq. ft.
$310,000Active2 beds 1 baths945 sq. ft.2835 S Monaco Parkway #1-202, Denver, CO 80222
MLS# 8832100Listed by: AMERICAN PROPERTY SOLUTIONS - Coming Soon
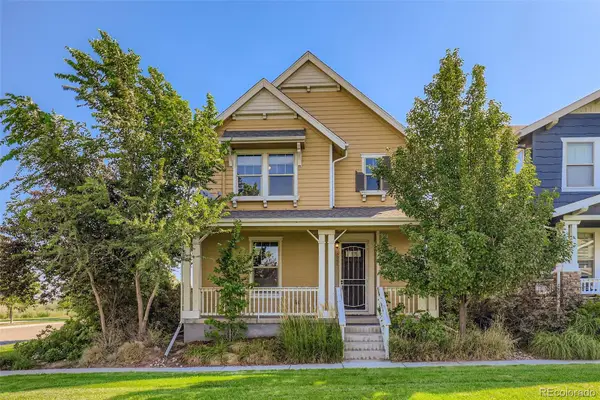 $675,000Coming Soon4 beds 3 baths
$675,000Coming Soon4 beds 3 baths8080 E 55th Avenue, Denver, CO 80238
MLS# 9714791Listed by: RE/MAX OF CHERRY CREEK - New
 $799,000Active3 beds 2 baths1,872 sq. ft.
$799,000Active3 beds 2 baths1,872 sq. ft.2042 S Humboldt Street, Denver, CO 80210
MLS# 3393739Listed by: COMPASS - DENVER
