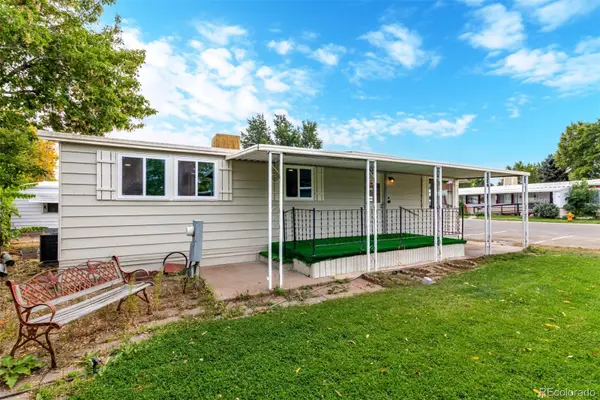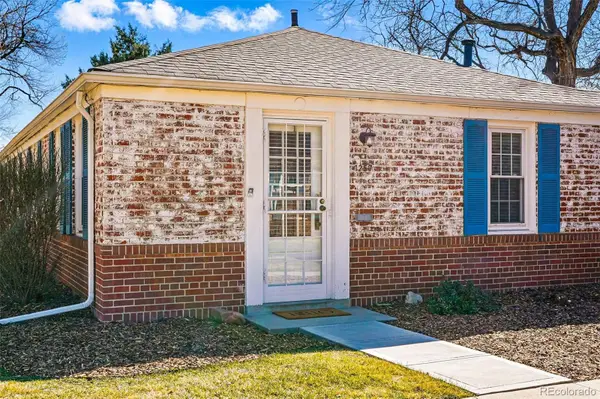1551 Larimer Street #503, Denver, CO 80202
Local realty services provided by:Better Homes and Gardens Real Estate Kenney & Company
1551 Larimer Street #503,Denver, CO 80202
$399,000
- 1 Beds
- 2 Baths
- 1,422 sq. ft.
- Condominium
- Active
Listed by:brendan gustafsonbgustafson@kentwood.com,720-234-9375
Office:kentwood real estate city properties
MLS#:5715851
Source:ML
Price summary
- Price:$399,000
- Price per sq. ft.:$280.59
- Monthly HOA dues:$864
About this home
Welcome to 1551 Larimer St #503 — a spacious, well-maintained condo in the heart of Denver’s vibrant LoDo district. This functional home features an open-concept layout with large windows that fill the space with natural light. The kitchen includes stainless steel appliances—a cooktop range and dishwasher—and a breakfast bar that flows into the dining area. Built-in cabinets in the living/dining area provide extra storage.
The primary suite offers a walk-in closet and an en suite bath with double vanity and tub/shower. A second walk-in closet off the hallway with built-ins adds bonus space for storage, a home office, or flex use. The full guest bath includes an in-unit washer and dryer for convenience.
Larimer Place is a 31-story brick high-rise spanning an entire city block of Larimer Street between 15th and the 16th Street—just steps from Denver’s best restaurants, bars, shops, and cultural attractions. Originally built in 1979 and recently renovated and modernized, the building retains the larger room sizes and generous layouts characteristic of its era.
Residents enjoy resort-style amenities: 24-hour concierge, fitness center, rooftop terrace with pool and tennis court, outdoor grills, spa with sauna and hot tub, and secured underground parking. A newly renovated amenities room/lounge next to the pool is available for entertaining and events.
With its prime location, generous square footage, and unbeatable walkability, this turnkey condo offers the best of downtown Denver living in one of the city’s most desirable communities.
Approved for FHA loan financing!
Contact an agent
Home facts
- Year built:1979
- Listing ID #:5715851
Rooms and interior
- Bedrooms:1
- Total bathrooms:2
- Full bathrooms:2
- Living area:1,422 sq. ft.
Heating and cooling
- Cooling:Central Air
- Heating:Forced Air
Structure and exterior
- Roof:Rolled/Hot Mop
- Year built:1979
- Building area:1,422 sq. ft.
Schools
- High school:West
- Middle school:Strive Federal
- Elementary school:Greenlee
Utilities
- Water:Public
- Sewer:Public Sewer
Finances and disclosures
- Price:$399,000
- Price per sq. ft.:$280.59
- Tax amount:$2,024 (2024)
New listings near 1551 Larimer Street #503
 $389,000Active2 beds 3 baths1,211 sq. ft.
$389,000Active2 beds 3 baths1,211 sq. ft.783 S Locust Street, Denver, CO 80224
MLS# 1567374Listed by: BROKERS GUILD HOMES $350,000Active3 beds 3 baths1,888 sq. ft.
$350,000Active3 beds 3 baths1,888 sq. ft.1200 S Monaco St Parkway #24, Denver, CO 80224
MLS# 1754871Listed by: COLDWELL BANKER GLOBAL LUXURY DENVER $325,000Active3 beds 2 baths1,309 sq. ft.
$325,000Active3 beds 2 baths1,309 sq. ft.6455 E Bates Avenue #4-105, Denver, CO 80222
MLS# 1768637Listed by: REAL BROKER, LLC DBA REAL $1,438,000Active4 beds 4 baths3,199 sq. ft.
$1,438,000Active4 beds 4 baths3,199 sq. ft.4570 Irving Street, Denver, CO 80211
MLS# 2805052Listed by: BRADFORD REAL ESTATE $599,000Active4 beds 4 baths2,244 sq. ft.
$599,000Active4 beds 4 baths2,244 sq. ft.10237 E 31st Avenue, Denver, CO 80238
MLS# 2862960Listed by: COMPASS - DENVER $186,900Active2 beds 1 baths721 sq. ft.
$186,900Active2 beds 1 baths721 sq. ft.9995 E Harvard Avenue #261, Denver, CO 80231
MLS# 3093419Listed by: ATLAS REAL ESTATE GROUP $475,000Active2 beds 2 baths1,825 sq. ft.
$475,000Active2 beds 2 baths1,825 sq. ft.7017 E Girard Avenue, Denver, CO 80224
MLS# 3142139Listed by: EXP REALTY, LLC- New
 $115,000Active3 beds 1 baths1,056 sq. ft.
$115,000Active3 beds 1 baths1,056 sq. ft.3500 S King Street, Denver, CO 80236
MLS# 3718477Listed by: KELLER WILLIAMS ADVANTAGE REALTY LLC  $350,000Active2 beds 1 baths777 sq. ft.
$350,000Active2 beds 1 baths777 sq. ft.1257 Locust Street, Denver, CO 80220
MLS# 4219874Listed by: COMPASS - DENVER $715,000Active3 beds 2 baths1,805 sq. ft.
$715,000Active3 beds 2 baths1,805 sq. ft.35 W Byers Place, Denver, CO 80223
MLS# 4672869Listed by: COMPASS - DENVER
