1551 Larimer Street #804, Denver, CO 80202
Local realty services provided by:Better Homes and Gardens Real Estate Kenney & Company
Listed by:joy van gilderjvangilder@slifer.net,303-908-5325
Office:slifer smith and frampton real estate
MLS#:9510827
Source:ML
Price summary
- Price:$890,000
- Price per sq. ft.:$454.31
- Monthly HOA dues:$1,295
About this home
Your luxury Urban living environment is here. Located in the heart of Denver’s downtown, you can walk to the DCPA and comedy club in 5 minutes. Restaurants, bars and shopping are just minutes-walk from home. You can decide last-minute, to attend a NBA, MLB, NFL, NHL game or a performance at the theatre and be there, without driving or parking, in under 15 minutes. Or just throw on a jacket and dine at one of dozens of restaurants within minutes of your front door. Come home to a beautifully remodeled 2-bedroom, 2-bath residence at Larimer Place Condominiums, updated from top to bottom with stylish finishes, a modern kitchen, renovated baths, and a bright home office. This spacious layout offers an inviting dining area and expansive living room ideal for relaxing or entertaining. Wake up to sweeping city views from the serene primary suite with walk-in closet and updated ensuite bath, and enjoy two private balconies overlooking downtown. Luxury life in the city is within your grasp with this wonderful 8th floor condo that keeps you above, but within the vibrancy of Denver. Imagine life with your own 12-month open swimming pool, professional gym and workout facility, tennis, sauna, steam room, hot tub, entertainment room and pickle ball – without leaving the building. Golf at Willis Case or City Park golf courses is only 10 minutes away. Life in this high-rise in the city is a life without snow shoveling, yard maintenance and hail damage. When you’re ready to travel just lock the door and be secure in the knowledge that your home is safe with 24-hour Concierge coverage. Possible owner carry financing.
Contact an agent
Home facts
- Year built:1979
- Listing ID #:9510827
Rooms and interior
- Bedrooms:2
- Total bathrooms:2
- Full bathrooms:1
- Living area:1,959 sq. ft.
Heating and cooling
- Cooling:Central Air
- Heating:Electric, Forced Air
Structure and exterior
- Roof:Tar/Gravel
- Year built:1979
- Building area:1,959 sq. ft.
Schools
- High school:West
- Middle school:Kepner
- Elementary school:Greenlee
Utilities
- Water:Public
- Sewer:Public Sewer
Finances and disclosures
- Price:$890,000
- Price per sq. ft.:$454.31
- Tax amount:$4,583 (2024)
New listings near 1551 Larimer Street #804
- Coming Soon
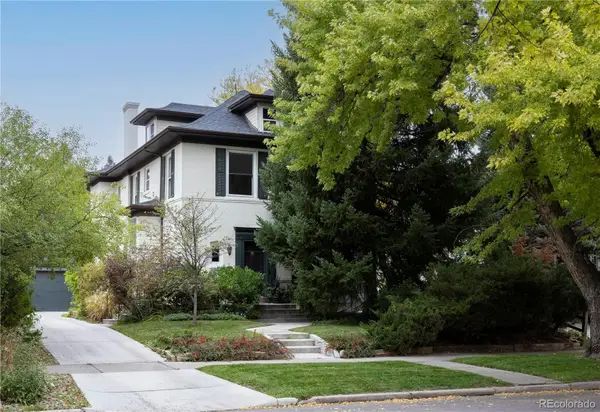 $1,600,000Coming Soon5 beds 3 baths
$1,600,000Coming Soon5 beds 3 baths1647 Krameria Street, Denver, CO 80220
MLS# 2108629Listed by: RE/MAX PROFESSIONALS - New
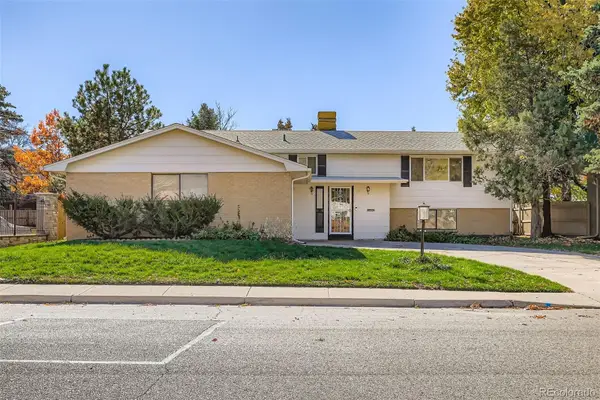 $840,000Active5 beds 3 baths2,798 sq. ft.
$840,000Active5 beds 3 baths2,798 sq. ft.6796 E Exposition Avenue, Denver, CO 80224
MLS# 3877267Listed by: COLDWELL BANKER REALTY 24 - Open Sat, 11am to 1pmNew
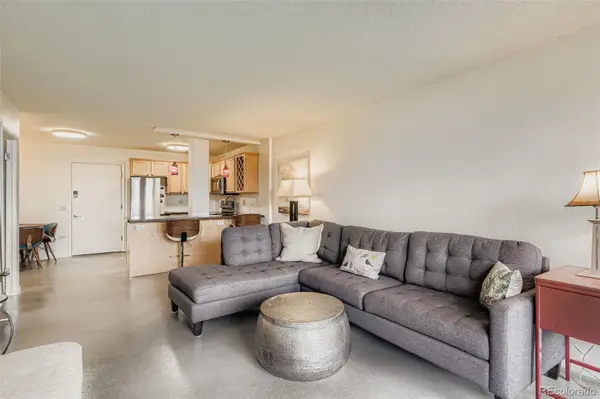 $235,000Active1 beds 1 baths587 sq. ft.
$235,000Active1 beds 1 baths587 sq. ft.909 N Logan Street #5I, Denver, CO 80203
MLS# 2487359Listed by: THRIVE REAL ESTATE GROUP - Coming Soon
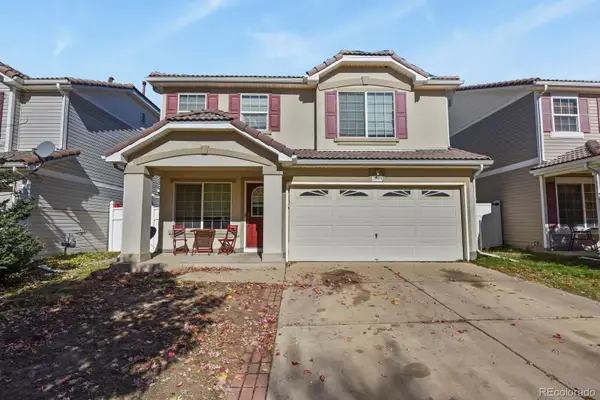 $400,000Coming Soon3 beds 3 baths
$400,000Coming Soon3 beds 3 baths21599 Randolph Place, Denver, CO 80249
MLS# 7366146Listed by: HOMESMART REALTY - New
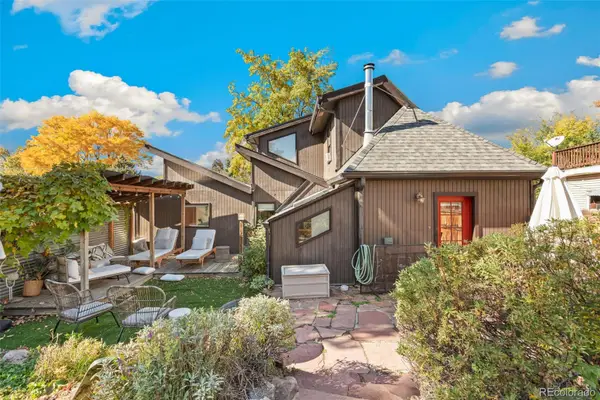 $875,000Active4 beds 1 baths1,690 sq. ft.
$875,000Active4 beds 1 baths1,690 sq. ft.3865 Xavier Street, Denver, CO 80212
MLS# 9549564Listed by: COMPASS - DENVER - New
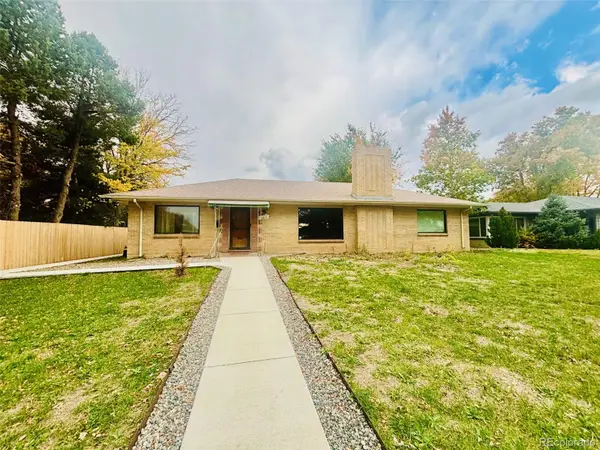 $549,000Active3 beds 2 baths1,833 sq. ft.
$549,000Active3 beds 2 baths1,833 sq. ft.2015 Monaco Parkway, Denver, CO 80207
MLS# 1873192Listed by: THE BLOCK INC - New
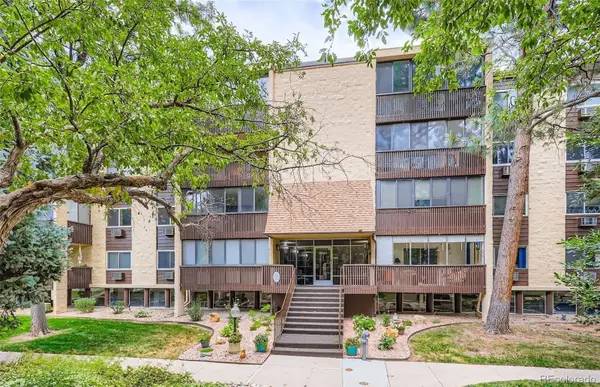 $225,000Active2 beds 2 baths1,200 sq. ft.
$225,000Active2 beds 2 baths1,200 sq. ft.6940 E Girard Avenue #307, Denver, CO 80224
MLS# 3097543Listed by: HOMESMART - New
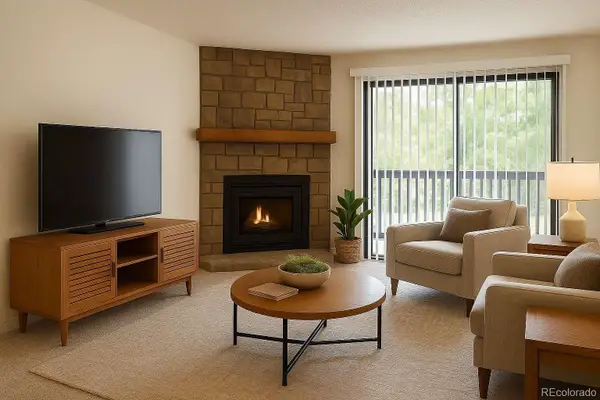 $249,000Active2 beds 2 baths1,019 sq. ft.
$249,000Active2 beds 2 baths1,019 sq. ft.8600 E Alameda Avenue #19-104, Denver, CO 80247
MLS# 3869935Listed by: YOUR CASTLE REAL ESTATE INC - New
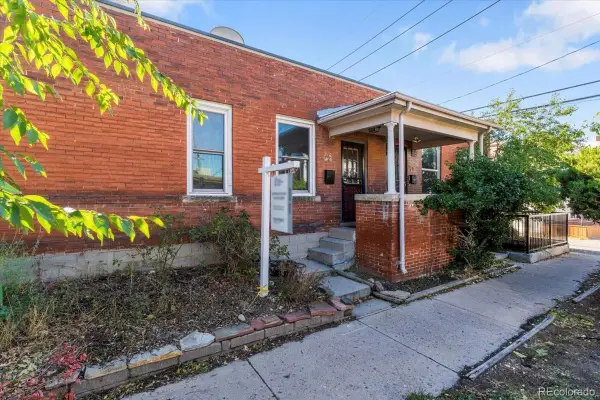 $380,000Active2 beds 1 baths1,099 sq. ft.
$380,000Active2 beds 1 baths1,099 sq. ft.22 E Bayaud Avenue, Denver, CO 80209
MLS# 6223332Listed by: KELLER WILLIAMS INTEGRITY REAL ESTATE LLC - New
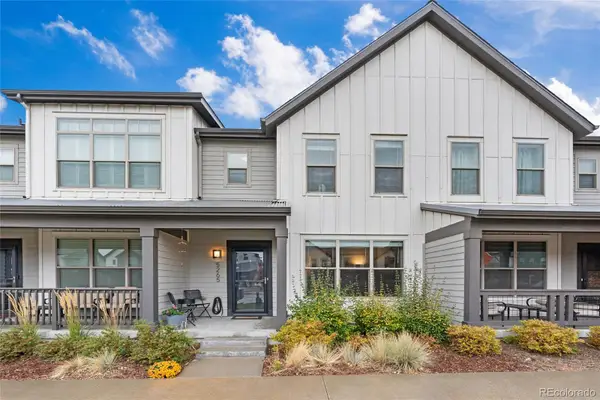 $285,999Active2 beds 2 baths1,180 sq. ft.
$285,999Active2 beds 2 baths1,180 sq. ft.5265 Central Park Boulevard, Denver, CO 80238
MLS# 6337350Listed by: COMPASS COLORADO, LLC - BOULDER
