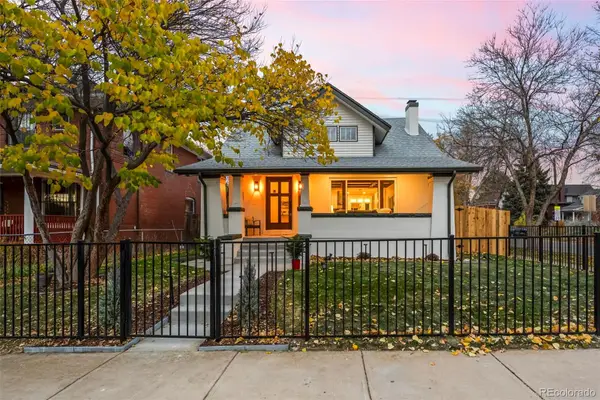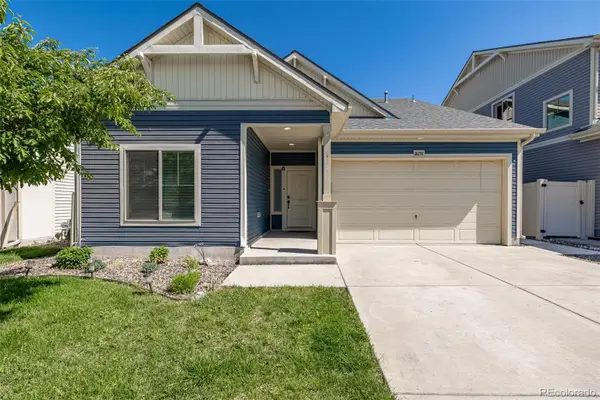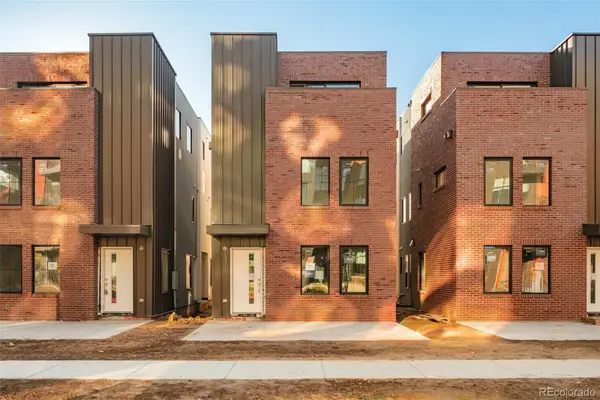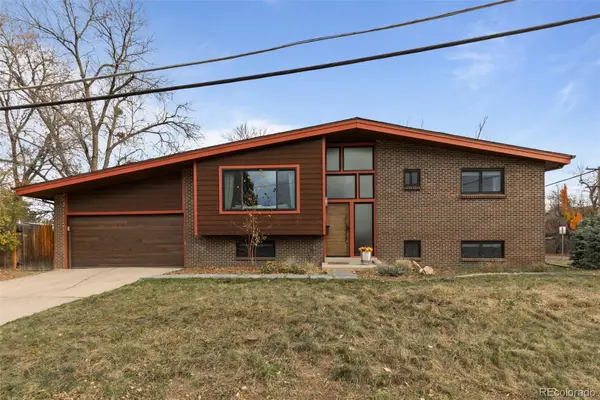15555 E 40th Avenue #11, Denver, CO 80239
Local realty services provided by:Better Homes and Gardens Real Estate Kenney & Company
15555 E 40th Avenue #11,Denver, CO 80239
$365,000
- 2 Beds
- 3 Baths
- - sq. ft.
- Townhouse
- Sold
Listed by: margaret tuckerMargaretFarias.tucker@gmail.com,720-338-1282
Office: homesmart
MLS#:3105599
Source:ML
Sorry, we are unable to map this address
Price summary
- Price:$365,000
- Monthly HOA dues:$300
About this home
Welcome home to this beautifully remodeled townhome** Don't miss out on this beautiful townhome** open living room & dining rooms open to kitchen great for entertaining** all Brand new Kitchen stainless steel appliances, all Brand new vanities & toilets in all 3 bathrooms** Brand new lighting in bathrooms** new paint throughout the home** brand new carpet upstairs** Main floor Cozy gas fireplace** great for the cold winter nights** Guest bathroom main floor** Primary bedroom is a great retreat with a 5 piece primary bathroom** walki closets** New ceiling fans in Primary bedroom** 2nd bedroom** private enclosed patio** the furnace and AC have been cleaned & service** Gas fireplace cleaned & serviced** all in working condition**Walking Trails near lake** Close to DIA,** Buckley Air Field** Close to shopping** minutes to downtown** DIA** Seller motivated** bring all offers** New Price Improvement***
Contact an agent
Home facts
- Year built:2000
- Listing ID #:3105599
Rooms and interior
- Bedrooms:2
- Total bathrooms:3
- Full bathrooms:2
- Half bathrooms:1
Heating and cooling
- Cooling:Attic Fan, Central Air
- Heating:Forced Air, Natural Gas
Structure and exterior
- Roof:Composition
- Year built:2000
Schools
- High school:DSST: Green Valley Ranch
- Middle school:KIPP Montbello College Prep
- Elementary school:Lena Archuleta
Utilities
- Water:Public
- Sewer:Public Sewer
Finances and disclosures
- Price:$365,000
- Tax amount:$2,153 (2024)
New listings near 15555 E 40th Avenue #11
- New
 $990,000Active4 beds 3 baths2,490 sq. ft.
$990,000Active4 beds 3 baths2,490 sq. ft.1731 E 25th Avenue, Denver, CO 80205
MLS# 4940733Listed by: YOUR CASTLE REAL ESTATE INC - New
 $475,000Active3 beds 2 baths2,055 sq. ft.
$475,000Active3 beds 2 baths2,055 sq. ft.18257 E 52nd Avenue, Denver, CO 80249
MLS# 6518979Listed by: THE PRINCIPAL TEAM - New
 $850,000Active4 beds 3 baths2,225 sq. ft.
$850,000Active4 beds 3 baths2,225 sq. ft.1301 S Garfield Street, Denver, CO 80210
MLS# IR1047312Listed by: WK REAL ESTATE - New
 $849,000Active4 beds 4 baths2,018 sq. ft.
$849,000Active4 beds 4 baths2,018 sq. ft.2357 S High Street, Denver, CO 80210
MLS# 8474901Listed by: COMPASS - DENVER - New
 $1,000,000Active4 beds 3 baths2,066 sq. ft.
$1,000,000Active4 beds 3 baths2,066 sq. ft.2825 Stout Street, Denver, CO 80205
MLS# 8825634Listed by: COMPASS - DENVER - Coming Soon
 $2,325,000Coming Soon6 beds 5 baths
$2,325,000Coming Soon6 beds 5 baths720 N Franklin Street, Denver, CO 80218
MLS# 5213988Listed by: COMPASS - DENVER - New
 $310,000Active1 beds 1 baths632 sq. ft.
$310,000Active1 beds 1 baths632 sq. ft.800 N Washington Street #508, Denver, CO 80203
MLS# 8886344Listed by: MEGASTAR REALTY - Coming Soon
 $715,000Coming Soon4 beds 2 baths
$715,000Coming Soon4 beds 2 baths1890 S Monaco Parkway, Denver, CO 80224
MLS# 9171976Listed by: COMPASS - DENVER - New
 $950,000Active5 beds 4 baths3,502 sq. ft.
$950,000Active5 beds 4 baths3,502 sq. ft.2434 S Kirkwood Court, Denver, CO 80222
MLS# 1726530Listed by: HOMESMART REALTY - New
 $525,000Active3 beds 3 baths2,264 sq. ft.
$525,000Active3 beds 3 baths2,264 sq. ft.2142 S Harlan Street, Denver, CO 80227
MLS# 1806357Listed by: HOMESMART REALTY
