156 S Garfield Street, Denver, CO 80209
Local realty services provided by:Better Homes and Gardens Real Estate Kenney & Company
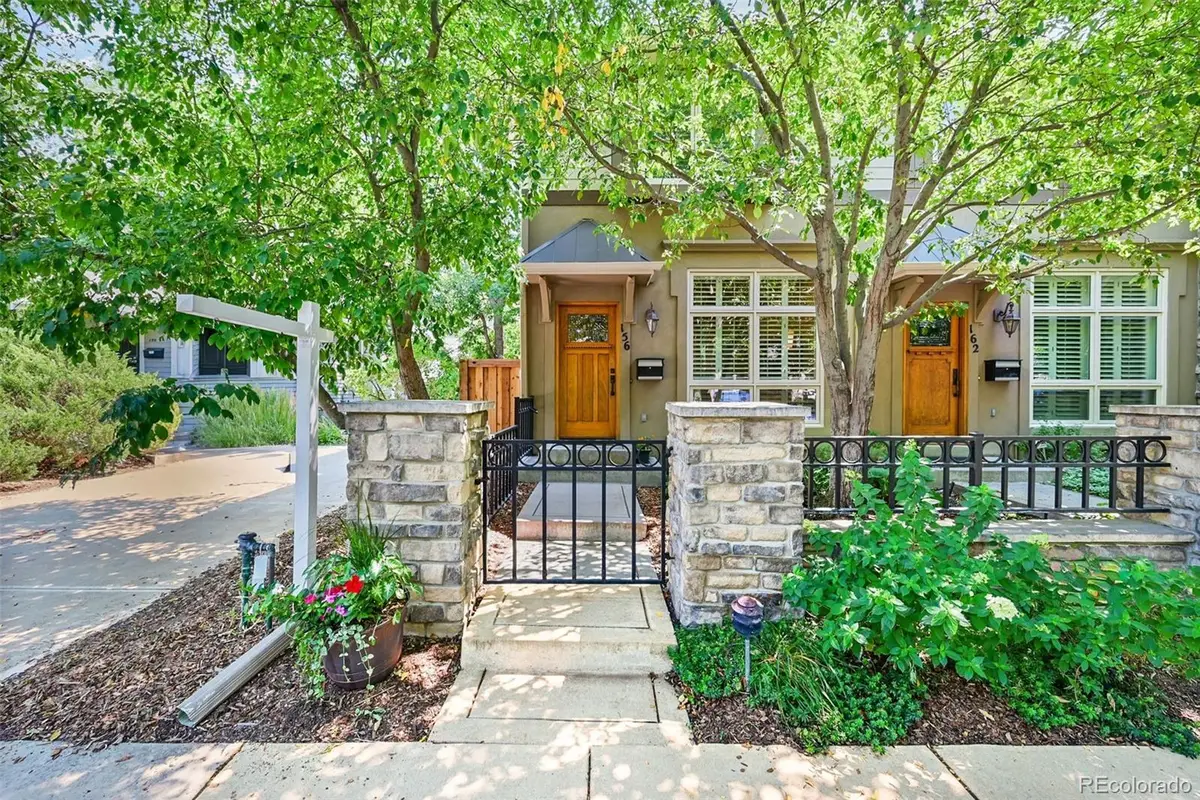


Upcoming open houses
- Sat, Aug 1610:00 am - 01:00 pm
- Sun, Aug 1701:00 pm - 03:00 pm
Listed by:kelly zinkeKelly@coloradohomerealty.com,720-201-2586
Office:colorado home realty
MLS#:9123025
Source:ML
Price summary
- Price:$1,000,000
- Price per sq. ft.:$287.36
- Monthly HOA dues:$450
About this home
Luxurious Lifestyle Meets Timeless Comfort - Bathed in natural light from its prized end-unit location, this distinguished townhome offers gracious living in one of Denver’s most desirable settings. Soaring ceilings and expansive windows create a grand sense of space, while a harmonious palette of warm, neutral tones lends an inviting sophistication throughout. The formal dining room flows seamlessly to the elegant living room, anchored by a gas fireplace and custom built-in hutch for displaying art or treasured collections. A thoughtfully placed powder room ensures privacy for guests. The kitchen and casual dining area offer abundant cabinetry and an easy connection to the private, professionally landscaped patio—perfect for al fresco dining. Upstairs, the primary suite is a true retreat with a private balcony, walk-in closet, and five-piece bath. A second bedroom, full bath, and laundry share this level. The top floor features a versatile loft/bedroom with en-suite bath and walk-in closet. The tall-ceiling basement with bath rough-in is ready for your vision, and the finished two-car garage provides convenience and style. Information provided herein is from sources deemed reliable but not guaranteed and all information must be independently verified by the buyers. Located near Gates Tennis Center, Cherry Creek Mall, North Cherry Creek shopping, parks, and premier dining, this home pairs refined living with exceptional access.
Contact an agent
Home facts
- Year built:1999
- Listing Id #:9123025
Rooms and interior
- Bedrooms:3
- Total bathrooms:4
- Full bathrooms:3
- Half bathrooms:1
- Living area:3,480 sq. ft.
Heating and cooling
- Cooling:Central Air
- Heating:Forced Air, Natural Gas
Structure and exterior
- Roof:Composition
- Year built:1999
- Building area:3,480 sq. ft.
Schools
- High school:George Washington
- Middle school:Hill
- Elementary school:Steck
Utilities
- Water:Public
- Sewer:Public Sewer
Finances and disclosures
- Price:$1,000,000
- Price per sq. ft.:$287.36
- Tax amount:$5,356 (2024)
New listings near 156 S Garfield Street
- Coming Soon
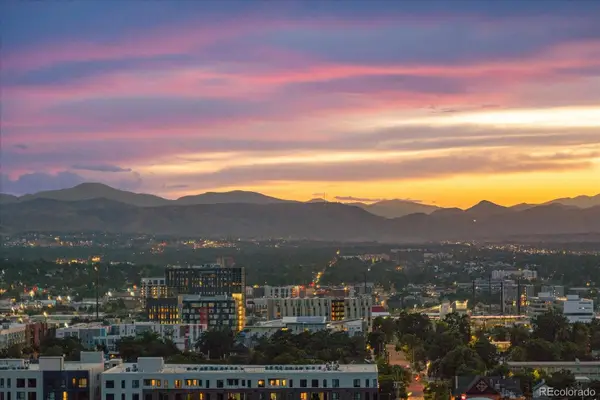 $900,000Coming Soon2 beds 2 baths
$900,000Coming Soon2 beds 2 baths300 W 11 Avenue #18C, Denver, CO 80204
MLS# 3059381Listed by: KELLER WILLIAMS DTC - New
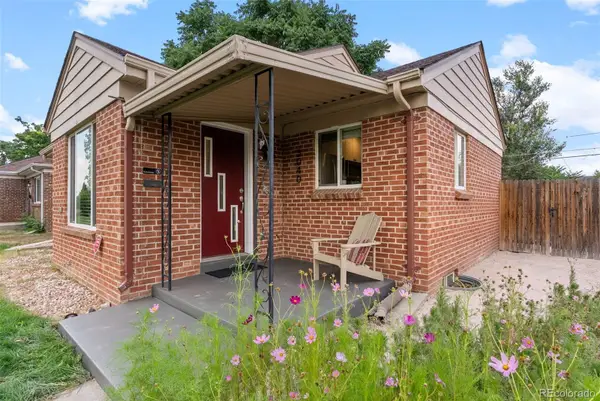 $679,000Active3 beds 2 baths1,684 sq. ft.
$679,000Active3 beds 2 baths1,684 sq. ft.3040 Jasmine Street, Denver, CO 80207
MLS# 2579787Listed by: HOMESMART - New
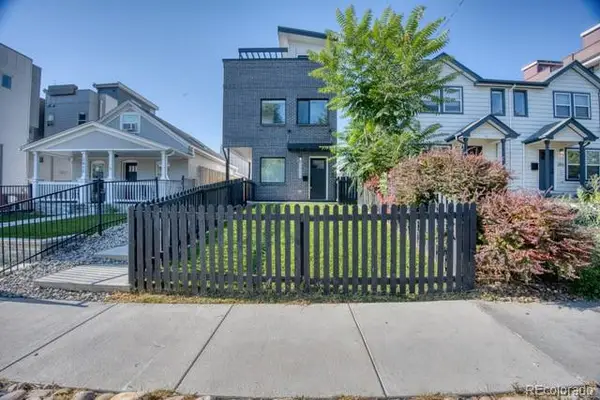 $599,900Active3 beds 3 baths1,399 sq. ft.
$599,900Active3 beds 3 baths1,399 sq. ft.2826 W 24th Avenue, Denver, CO 80211
MLS# 3655517Listed by: BRIXTON REAL ESTATE - New
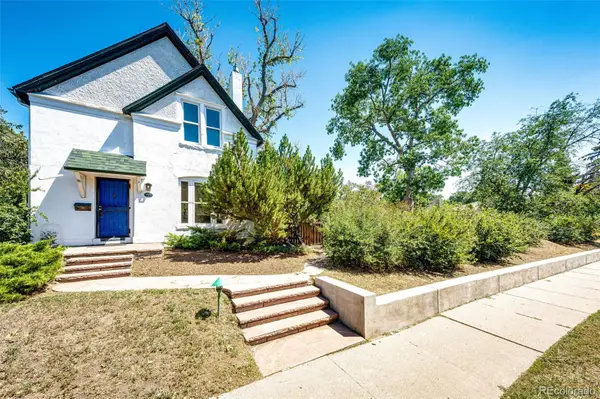 $950,000Active2 beds 2 baths1,968 sq. ft.
$950,000Active2 beds 2 baths1,968 sq. ft.1670 Poplar Street, Denver, CO 80220
MLS# 5383906Listed by: HOMESMART - New
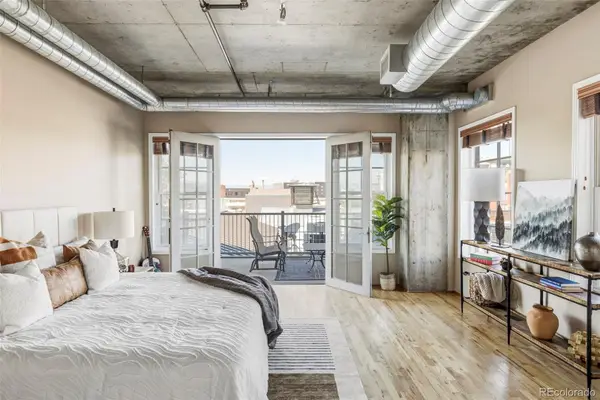 $599,000Active1 beds 2 baths1,267 sq. ft.
$599,000Active1 beds 2 baths1,267 sq. ft.1499 Blake Street #4O, Denver, CO 80202
MLS# 5900322Listed by: MILEHIMODERN - Open Sat, 11am to 1pmNew
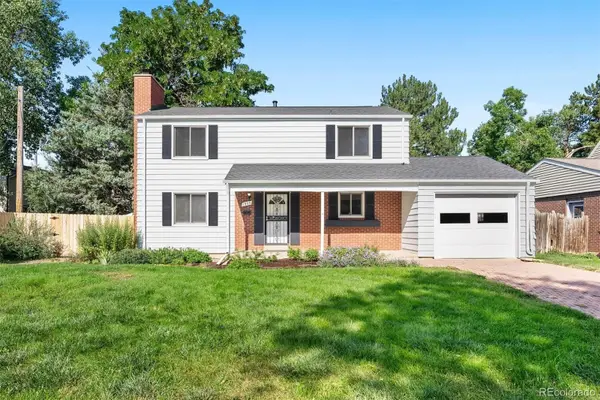 $650,000Active4 beds 3 baths2,097 sq. ft.
$650,000Active4 beds 3 baths2,097 sq. ft.1983 S Leyden Street, Denver, CO 80224
MLS# 8621445Listed by: LIV SOTHEBY'S INTERNATIONAL REALTY - New
 $402,420Active2 beds 2 baths1,024 sq. ft.
$402,420Active2 beds 2 baths1,024 sq. ft.8200 E 8th Avenue #1203, Denver, CO 80230
MLS# 8912012Listed by: 1 PERCENT LISTS MILE HIGH - New
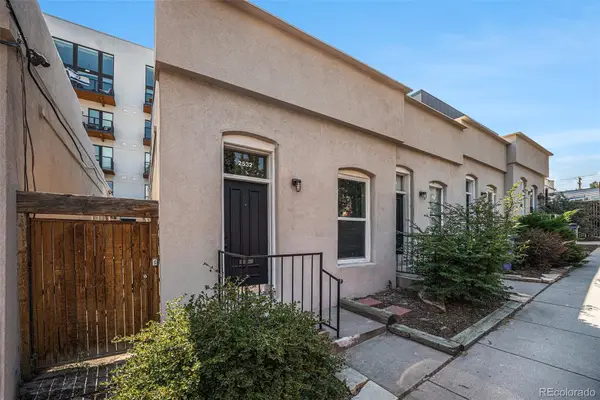 $365,000Active1 beds 1 baths746 sq. ft.
$365,000Active1 beds 1 baths746 sq. ft.2532 Kensing Court, Denver, CO 80211
MLS# 9643935Listed by: NEW VISION REALTY - New
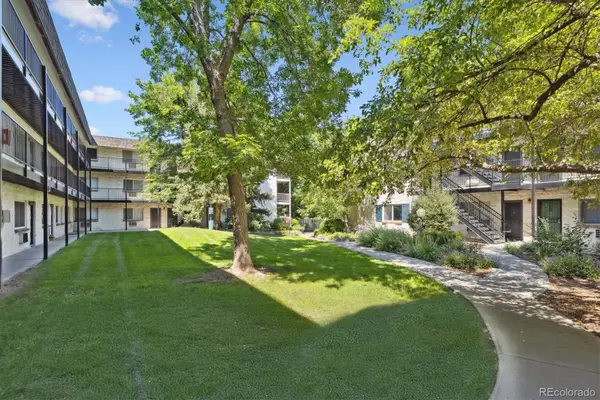 $215,000Active2 beds 1 baths874 sq. ft.
$215,000Active2 beds 1 baths874 sq. ft.5875 E Iliff Avenue #121, Denver, CO 80222
MLS# 2654513Listed by: RE/MAX ALLIANCE - Open Sat, 1 to 3pmNew
 $1,700,000Active4 beds 4 baths3,772 sq. ft.
$1,700,000Active4 beds 4 baths3,772 sq. ft.3636 Osage Street, Denver, CO 80211
MLS# 3664825Listed by: 8Z REAL ESTATE
