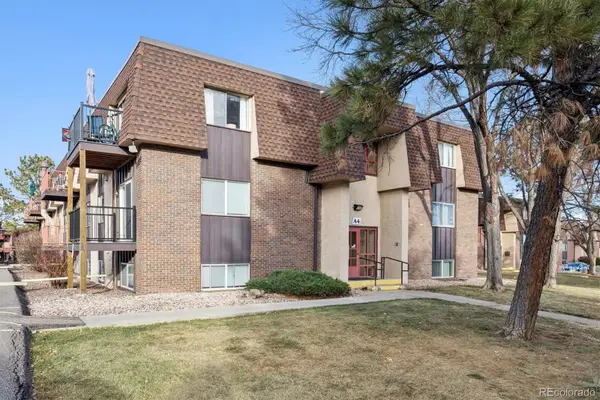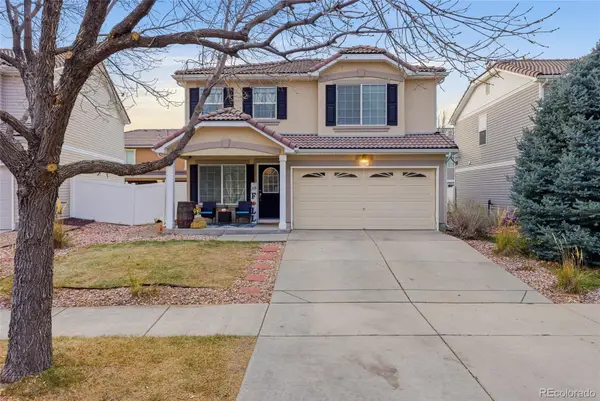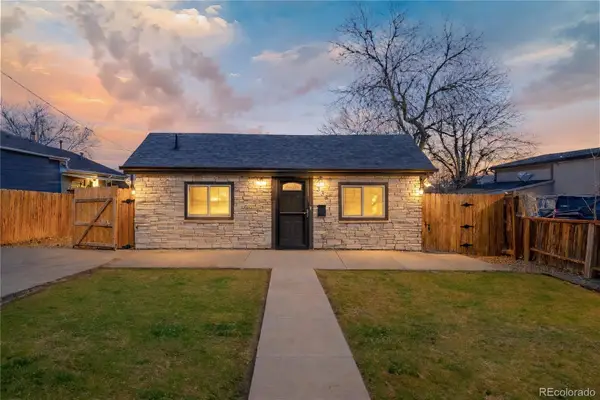1560 Blake Street #810, Denver, CO 80202
Local realty services provided by:Better Homes and Gardens Real Estate Kenney & Company
Listed by: tanner krall, jenny usajTanner@nookhavenhomes.com,720-821-7550
Office: usaj realty
MLS#:1669988
Source:ML
Price summary
- Price:$825,000
- Price per sq. ft.:$590.97
- Monthly HOA dues:$830
About this home
Looking for the perfect place to call home? Check out this charming and exclusive 2 bedroom, 2 bathroom condo NOW for sale in the heart of Denver! Explore inside to discover a spacious open floor plan featuring plenty of natural light, polished wood flooring, a neutral color palette throughout, and a delightful two-way fireplace. The gorgeous kitchen is complete with ample wood cabinetry, stainless steel appliances, track lighting, sleek granite-tile counters, and a peninsula equipped with a breakfast bar great for casual dining. The cozy primary bedroom offers a large walk-in closet two-way fireplace and a private bathroom showcasing dual sinks for added comfort. Relax and enjoy fantastic city views from the lovely balcony! Also, this property includes two assigned garage spaces for your convenience and is located just a few minutes away from all the dozens of restaurants, shopping spots, venues in Downtown Denver, and so much more. This is sure to be the place you have been looking for! Do not wait any longer, act now!!
Contact an agent
Home facts
- Year built:2000
- Listing ID #:1669988
Rooms and interior
- Bedrooms:2
- Total bathrooms:2
- Full bathrooms:1
- Living area:1,396 sq. ft.
Heating and cooling
- Cooling:Central Air
- Heating:Forced Air, Heat Pump
Structure and exterior
- Year built:2000
- Building area:1,396 sq. ft.
- Lot area:0.86 Acres
Schools
- High school:West
- Middle school:Grant
- Elementary school:Greenlee
Utilities
- Water:Public
- Sewer:Public Sewer
Finances and disclosures
- Price:$825,000
- Price per sq. ft.:$590.97
- Tax amount:$4,696 (2023)
New listings near 1560 Blake Street #810
- New
 $140,000Active1 beds 1 baths763 sq. ft.
$140,000Active1 beds 1 baths763 sq. ft.7755 E Quincy Avenue #206A4, Denver, CO 80237
MLS# 1785942Listed by: LIV SOTHEBY'S INTERNATIONAL REALTY - New
 $960,000Active4 beds 4 baths3,055 sq. ft.
$960,000Active4 beds 4 baths3,055 sq. ft.185 Pontiac Street, Denver, CO 80220
MLS# 3360267Listed by: COMPASS - DENVER - New
 $439,000Active3 beds 3 baths1,754 sq. ft.
$439,000Active3 beds 3 baths1,754 sq. ft.5567 Netherland Court, Denver, CO 80249
MLS# 3384837Listed by: PAK HOME REALTY - New
 $399,900Active2 beds 1 baths685 sq. ft.
$399,900Active2 beds 1 baths685 sq. ft.3381 W Center Avenue, Denver, CO 80219
MLS# 8950370Listed by: LOKATION REAL ESTATE - New
 $443,155Active3 beds 3 baths1,410 sq. ft.
$443,155Active3 beds 3 baths1,410 sq. ft.22649 E 47th Drive, Aurora, CO 80019
MLS# 3217720Listed by: LANDMARK RESIDENTIAL BROKERAGE - New
 $375,000Active2 beds 2 baths939 sq. ft.
$375,000Active2 beds 2 baths939 sq. ft.1709 W Asbury Avenue, Denver, CO 80223
MLS# 3465454Listed by: CITY PARK REALTY LLC - New
 $845,000Active4 beds 3 baths1,746 sq. ft.
$845,000Active4 beds 3 baths1,746 sq. ft.1341 Eudora Street, Denver, CO 80220
MLS# 7798884Listed by: LOKATION REAL ESTATE - Open Sat, 3am to 5pmNew
 $535,000Active4 beds 2 baths2,032 sq. ft.
$535,000Active4 beds 2 baths2,032 sq. ft.1846 S Utica Street, Denver, CO 80219
MLS# 3623128Listed by: GUIDE REAL ESTATE - New
 $340,000Active2 beds 3 baths1,102 sq. ft.
$340,000Active2 beds 3 baths1,102 sq. ft.1811 S Quebec Way #82, Denver, CO 80231
MLS# 5336816Listed by: COLDWELL BANKER REALTY 24 - Open Sat, 12 to 2pmNew
 $464,900Active2 beds 1 baths768 sq. ft.
$464,900Active2 beds 1 baths768 sq. ft.754 Dahlia Street, Denver, CO 80220
MLS# 6542641Listed by: RE-ASSURANCE HOMES
