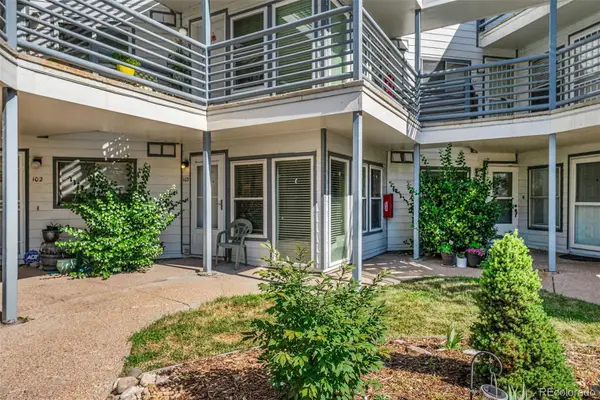1584 S Sherman Street, Denver, CO 80210
Local realty services provided by:Better Homes and Gardens Real Estate Kenney & Company
1584 S Sherman Street,Denver, CO 80210
$799,995
- 2 Beds
- 2 Baths
- 1,588 sq. ft.
- Single family
- Active
Listed by:tara meekmatara@tarameekma.com,720-532-4188
Office:colorado home realty
MLS#:3535974
Source:ML
Price summary
- Price:$799,995
- Price per sq. ft.:$503.78
About this home
From the moment you walk up, this home charms you with its welcoming curb appeal. Inside, large windows brighten the living room, where a gas fireplace adds just the right touch of warmth. The open flow into the eat-in kitchen makes the whole space feel bright and connected—new quartz counters, a fresh backsplash, and stainless appliances set the scene for easy dinners. The primary suite is a true retreat with a beautifully renovated bathroom, washer/dryer, and new mini-split A/C for year-round comfort. A second bedroom plus a third flexible bonus room give you options—home office, guest space, or your own creative hideaway. Outside your private, professionally designed patio with a built-in firepit is made for entertaining, while the basement and rare oversized two-car garage give you all the storage you could ever need. This location is truly unbeatable! You'll be just a short stroll to South Pearl Street’s award-winning restaurants (yes, Sushi Den), coffee shops, and boutiques. One street over you'll find Platt Park and a local library. On Sundays, stroll to the Farmers Market for fresh produce and local finds. This is everything you love about Denver living wrapped up in one perfect home.
Contact an agent
Home facts
- Year built:1901
- Listing ID #:3535974
Rooms and interior
- Bedrooms:2
- Total bathrooms:2
- Full bathrooms:2
- Living area:1,588 sq. ft.
Heating and cooling
- Cooling:Central Air
- Heating:Forced Air, Natural Gas
Structure and exterior
- Roof:Composition
- Year built:1901
- Building area:1,588 sq. ft.
- Lot area:0.08 Acres
Schools
- High school:South
- Middle school:Grant
- Elementary school:McKinley-Thatcher
Utilities
- Water:Public
- Sewer:Public Sewer
Finances and disclosures
- Price:$799,995
- Price per sq. ft.:$503.78
- Tax amount:$3,462 (2024)
New listings near 1584 S Sherman Street
 $1,295,000Active3 beds 2 baths2,163 sq. ft.
$1,295,000Active3 beds 2 baths2,163 sq. ft.2000 E 12th Avenue #14A, Denver, CO 80206
MLS# 1561655Listed by: ALLURE HOMES LLC $389,000Active2 beds 3 baths1,211 sq. ft.
$389,000Active2 beds 3 baths1,211 sq. ft.783 S Locust Street, Denver, CO 80224
MLS# 1567374Listed by: BROKERS GUILD HOMES $350,000Active3 beds 3 baths1,888 sq. ft.
$350,000Active3 beds 3 baths1,888 sq. ft.1200 S Monaco St Parkway #24, Denver, CO 80224
MLS# 1754871Listed by: COLDWELL BANKER GLOBAL LUXURY DENVER $325,000Active3 beds 2 baths1,309 sq. ft.
$325,000Active3 beds 2 baths1,309 sq. ft.6455 E Bates Avenue #4-105, Denver, CO 80222
MLS# 1768637Listed by: REAL BROKER, LLC DBA REAL $729,900Active3 beds 1 baths1,653 sq. ft.
$729,900Active3 beds 1 baths1,653 sq. ft.1381 S Lincoln Street, Denver, CO 80210
MLS# 2269786Listed by: KELLER WILLIAMS DTC $350,000Active3 beds 2 baths1,194 sq. ft.
$350,000Active3 beds 2 baths1,194 sq. ft.4701 - 4703 Sherman Street, Denver, CO 80216
MLS# 2679767Listed by: STUDIO 7G REAL ESTATE $1,438,000Active4 beds 4 baths3,199 sq. ft.
$1,438,000Active4 beds 4 baths3,199 sq. ft.4570 Irving Street, Denver, CO 80211
MLS# 2805052Listed by: BRADFORD REAL ESTATE $599,000Active4 beds 4 baths2,244 sq. ft.
$599,000Active4 beds 4 baths2,244 sq. ft.10237 E 31st Avenue, Denver, CO 80238
MLS# 2862960Listed by: COMPASS - DENVER $210,000Active2 beds 2 baths1,146 sq. ft.
$210,000Active2 beds 2 baths1,146 sq. ft.1226 S Monaco Parkway #103, Denver, CO 80224
MLS# 2965708Listed by: COMPASS - DENVER $186,900Active2 beds 1 baths721 sq. ft.
$186,900Active2 beds 1 baths721 sq. ft.9995 E Harvard Avenue #261, Denver, CO 80231
MLS# 3093419Listed by: ATLAS REAL ESTATE GROUP
