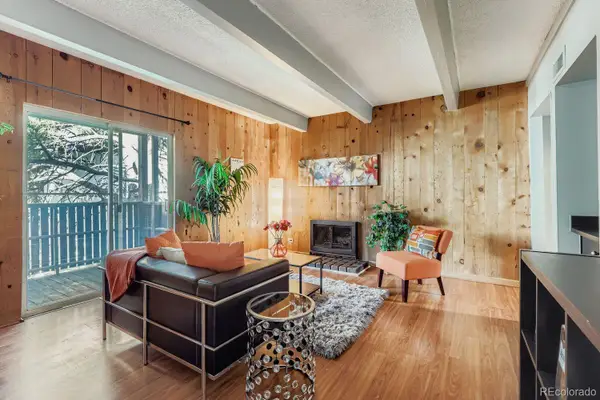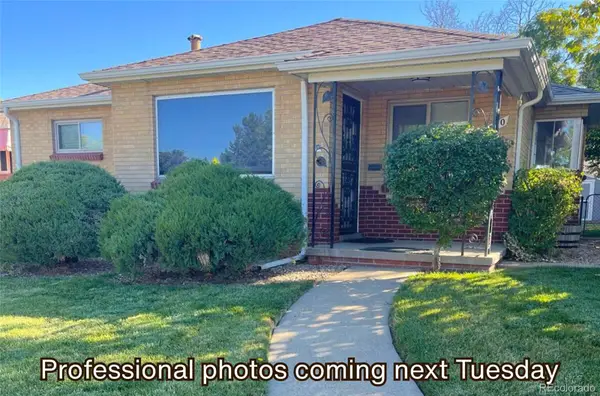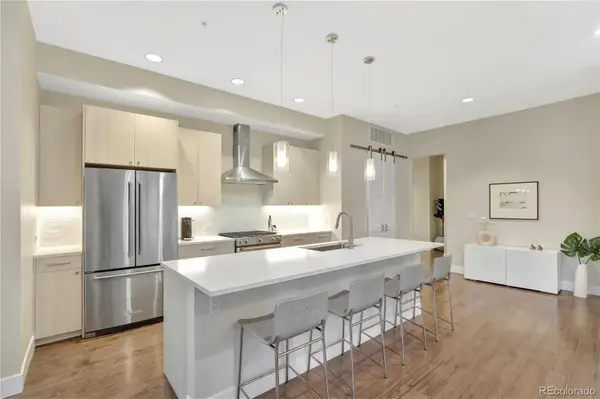1585 S Holly Street #109, Denver, CO 80222
Local realty services provided by:Better Homes and Gardens Real Estate Kenney & Company
1585 S Holly Street #109,Denver, CO 80222
$169,900
- 2 Beds
- 1 Baths
- 819 sq. ft.
- Condominium
- Active
Listed by:jeffrey mcginnityjeff.mcginnity@cbrealty.com,303-345-7439
Office:coldwell banker realty 24
MLS#:9923747
Source:ML
Price summary
- Price:$169,900
- Price per sq. ft.:$207.45
- Monthly HOA dues:$495.25
About this home
Back on the market because the buyers financing fell through. Welcome to this beautifully updated 2-bedroom, 1-bathroom condominium in the desirable Lexington Square Community in Denver! This charming home offers a perfect combination of modern updates, functional living space, and a peaceful setting, making it an ideal place to call home. Step into the open floorplan that flows seamlessly, creating a spacious and inviting atmosphere. The updated kitchen is a standout feature, complete with elegant stone countertops and brand-new cabinets, providing both beauty and ample storage space for all your culinary needs. The remodeled bathroom boasts sleek, modern finishes that elevate the home’s overall style. For added convenience, the unit includes an in-unit laundry hookup, and the updated electrical panel wiring ensures safety and peace of mind. The new double-pane windows throughout offer enhanced energy efficiency and a quiet, comfortable environment, while the new A/C unit keeps you cool during the warmer months.
Relax and unwind on your private patio, offering a peaceful outdoor space to enjoy fresh air and tranquility. The beautifully maintained courtyard adds to the charm of the community, creating an inviting area to enjoy the outdoors. Plus, a dedicated covered parking spot ensures that you always have a secure place to park. This condominium combines comfort, modern upgrades, and a fantastic location in the Lexington Square Community. Don't miss the opportunity to own this turnkey home—schedule a tour today!
Contact an agent
Home facts
- Year built:1969
- Listing ID #:9923747
Rooms and interior
- Bedrooms:2
- Total bathrooms:1
- Full bathrooms:1
- Living area:819 sq. ft.
Heating and cooling
- Cooling:Air Conditioning-Room
- Heating:Baseboard
Structure and exterior
- Year built:1969
- Building area:819 sq. ft.
Schools
- High school:Thomas Jefferson
- Middle school:Merrill
- Elementary school:Ellis
Utilities
- Water:Public
- Sewer:Public Sewer
Finances and disclosures
- Price:$169,900
- Price per sq. ft.:$207.45
- Tax amount:$973 (2024)
New listings near 1585 S Holly Street #109
- New
 $233,900Active3 beds 2 baths1,138 sq. ft.
$233,900Active3 beds 2 baths1,138 sq. ft.9995 E Harvard Avenue #184, Denver, CO 80231
MLS# 4604456Listed by: YOUR CASTLE REALTY LLC - New
 $850,000Active3 beds 3 baths2,002 sq. ft.
$850,000Active3 beds 3 baths2,002 sq. ft.2900 Wyandot Street #101, Denver, CO 80211
MLS# 2034110Listed by: BROKERS GUILD HOMES - Coming Soon
 $545,000Coming Soon3 beds 1 baths
$545,000Coming Soon3 beds 1 baths3011 Grape Street, Denver, CO 80207
MLS# 6909096Listed by: MADISON & COMPANY PROPERTIES - New
 $525,000Active2 beds 3 baths1,222 sq. ft.
$525,000Active2 beds 3 baths1,222 sq. ft.4809 N Tejon Street, Denver, CO 80221
MLS# 7708695Listed by: MODUS REAL ESTATE - New
 $350,000Active3 beds 2 baths958 sq. ft.
$350,000Active3 beds 2 baths958 sq. ft.1029 E 8th Avenue #1108, Denver, CO 80218
MLS# 1848166Listed by: KENTWOOD REAL ESTATE DTC, LLC - Coming Soon
 $540,000Coming Soon3 beds 2 baths
$540,000Coming Soon3 beds 2 baths3550 Holly Street, Denver, CO 80207
MLS# 2177928Listed by: KELLER WILLIAMS REALTY DOWNTOWN LLC - Coming Soon
 $470,000Coming Soon3 beds 1 baths
$470,000Coming Soon3 beds 1 baths2934 S Zurich Court, Denver, CO 80236
MLS# 3512332Listed by: HOMESMART - New
 $485,000Active3 beds 3 baths1,080 sq. ft.
$485,000Active3 beds 3 baths1,080 sq. ft.538 S Osceola Street, Denver, CO 80219
MLS# 4247776Listed by: KELLER WILLIAMS REALTY DOWNTOWN LLC - New
 $795,000Active3 beds 3 baths4,740 sq. ft.
$795,000Active3 beds 3 baths4,740 sq. ft.5738 W Sumac Avenue, Littleton, CO 80123
MLS# 8373036Listed by: REALTY ONE GROUP PREMIER - New
 $695,000Active2 beds 3 baths1,429 sq. ft.
$695,000Active2 beds 3 baths1,429 sq. ft.4885 S Monaco Street #208, Denver, CO 80237
MLS# 8619561Listed by: LIV SOTHEBY'S INTERNATIONAL REALTY
