1591 S Zuni Street, Denver, CO 80223
Local realty services provided by:Better Homes and Gardens Real Estate Kenney & Company
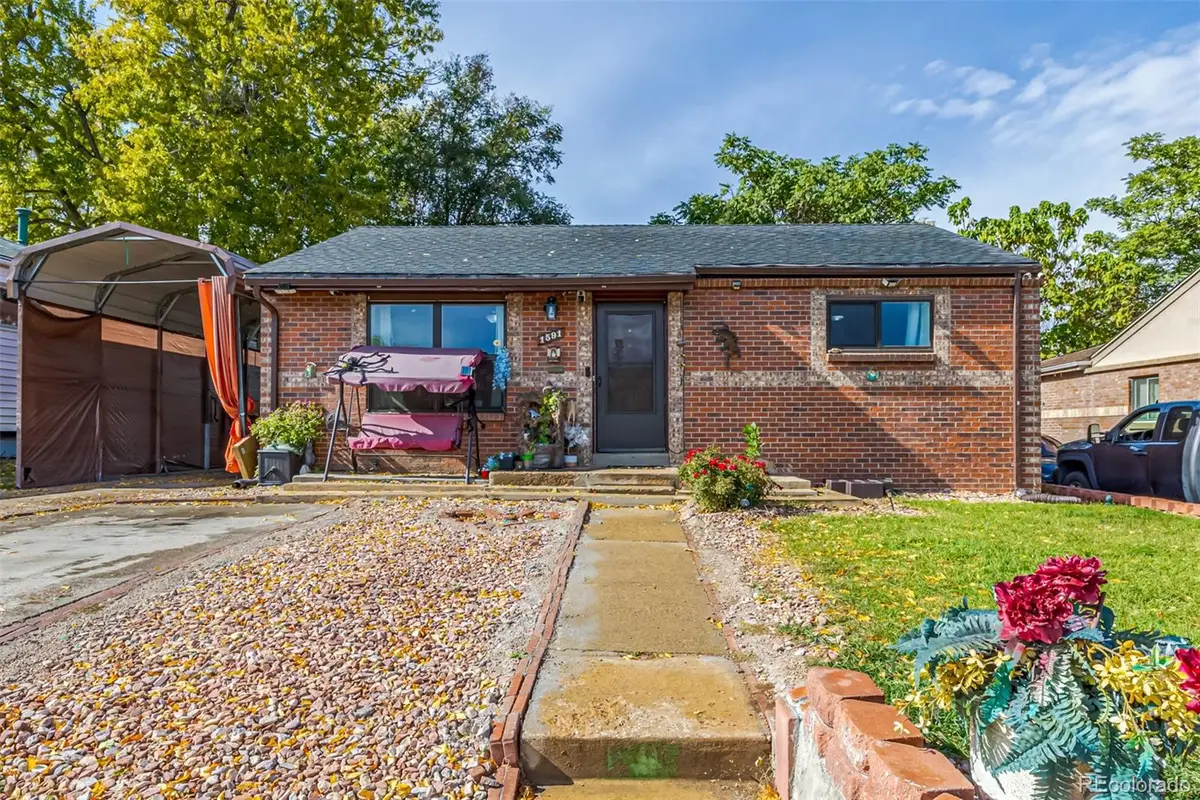
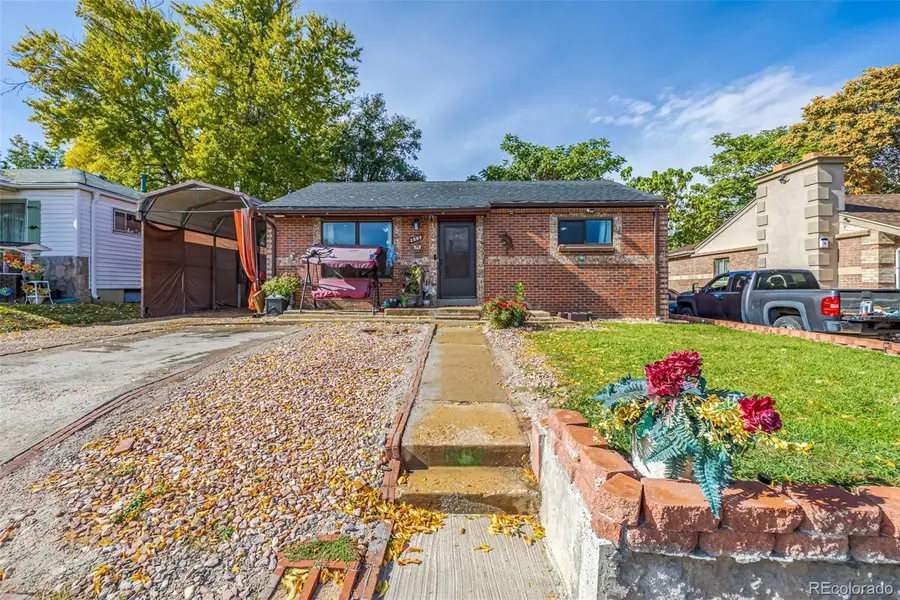
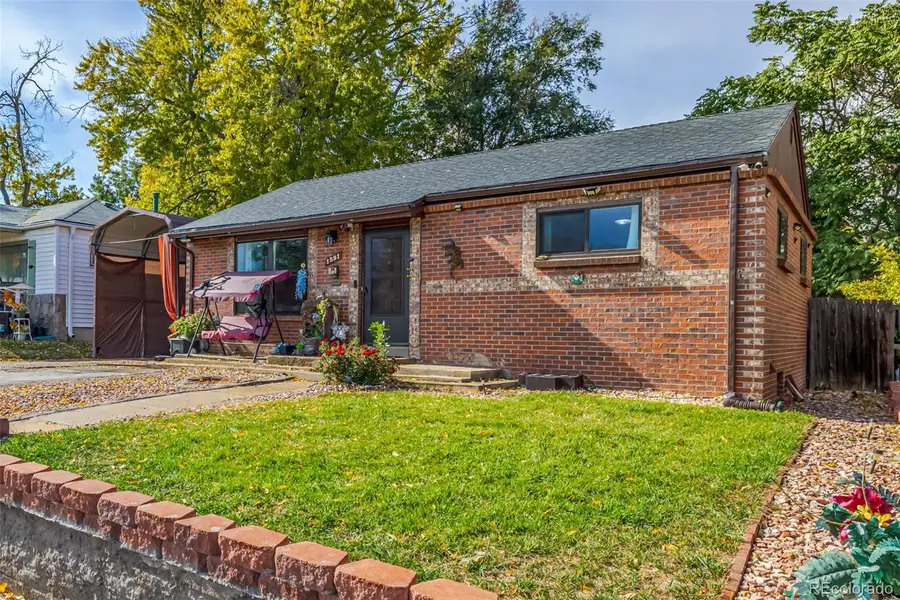
1591 S Zuni Street,Denver, CO 80223
$469,999
- 4 Beds
- 2 Baths
- 1,614 sq. ft.
- Single family
- Active
Upcoming open houses
- Sat, Aug 1610:00 am - 02:00 pm
Listed by:berenice bejarano7203123056
Office:compass-denver
MLS#:IR1041200
Source:ML
Price summary
- Price:$469,999
- Price per sq. ft.:$291.2
About this home
Charming 4-Bedroom Brick Home in Ruby Hill! Welcome to this beautifully updated 4-bedroom, 2-bath home (with 2 non-conforming bedrooms in the basement) located in the vibrant Ruby Hill neighborhood with an 8K seller concession! The main level features stunning hardwood floors and a modern kitchen complete with newer cabinets, all appliances included. The home also boasts newer double-pane windows, upgraded outlets and switches, and new PEX piping throughout. Enjoy outdoor living with a spacious covered patio and two carports. New aluminum gutters have been recently installed, ensuring low-maintenance living. The home's prime location is within a short distance to schools, grocery stores, and the amazing RubyHill Park-perfect for summer concerts and even snowboarding during the winter! Don't miss out on this fantastic opportunity to own a home in one of Denver's most exciting areas!
Contact an agent
Home facts
- Year built:1954
- Listing Id #:IR1041200
Rooms and interior
- Bedrooms:4
- Total bathrooms:2
- Full bathrooms:2
- Living area:1,614 sq. ft.
Heating and cooling
- Cooling:Air Conditioning-Room
- Heating:Forced Air
Structure and exterior
- Roof:Composition
- Year built:1954
- Building area:1,614 sq. ft.
- Lot area:0.16 Acres
Schools
- High school:Abraham Lincoln
- Middle school:Strive Federal
- Elementary school:Schmitt
Utilities
- Water:Public
- Sewer:Public Sewer
Finances and disclosures
- Price:$469,999
- Price per sq. ft.:$291.2
- Tax amount:$1,685 (2024)
New listings near 1591 S Zuni Street
- New
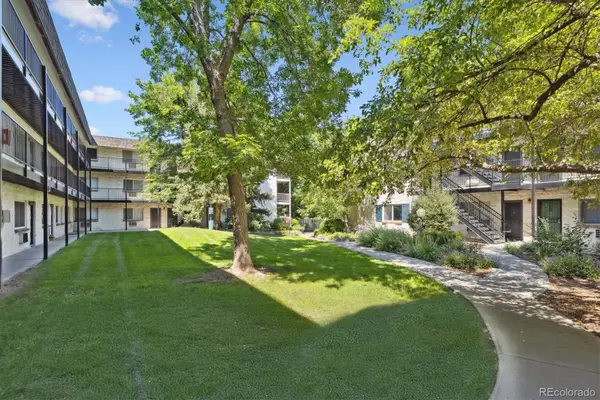 $215,000Active2 beds 1 baths874 sq. ft.
$215,000Active2 beds 1 baths874 sq. ft.5875 E Iliff Avenue #121, Denver, CO 80222
MLS# 2654513Listed by: RE/MAX ALLIANCE - Open Sat, 1 to 3pmNew
 $1,700,000Active4 beds 4 baths3,772 sq. ft.
$1,700,000Active4 beds 4 baths3,772 sq. ft.3636 Osage Street, Denver, CO 80211
MLS# 3664825Listed by: 8Z REAL ESTATE - Open Sat, 10am to 1pmNew
 $1,995,000Active4 beds 4 baths3,596 sq. ft.
$1,995,000Active4 beds 4 baths3,596 sq. ft.621 S Emerson Street, Denver, CO 80209
MLS# 3922951Listed by: COLDWELL BANKER GLOBAL LUXURY DENVER - New
 $475,000Active4 beds 2 baths2,100 sq. ft.
$475,000Active4 beds 2 baths2,100 sq. ft.8681 Hopkins Drive, Denver, CO 80229
MLS# 5422633Listed by: AMERICAN PROPERTY SOLUTIONS - New
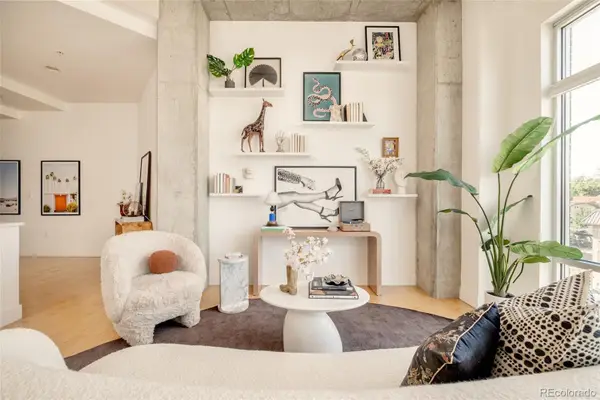 $799,000Active2 beds 2 baths1,140 sq. ft.
$799,000Active2 beds 2 baths1,140 sq. ft.2200 W 29th Avenue #401, Denver, CO 80211
MLS# 6198980Listed by: MILEHIMODERN - New
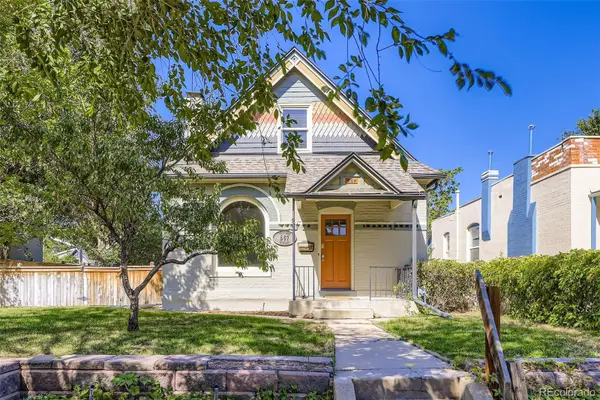 $950,000Active3 beds 3 baths2,033 sq. ft.
$950,000Active3 beds 3 baths2,033 sq. ft.857 S Grant Street, Denver, CO 80209
MLS# 6953810Listed by: SNYDER REALTY TEAM - Coming Soon
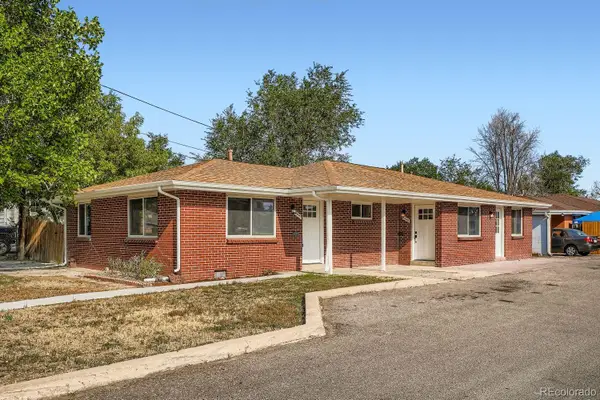 $649,900Coming Soon4 beds 2 baths
$649,900Coming Soon4 beds 2 baths4445 W Tennessee Avenue, Denver, CO 80219
MLS# 8741900Listed by: YOUR CASTLE REAL ESTATE INC - New
 $310,000Active2 beds 1 baths945 sq. ft.
$310,000Active2 beds 1 baths945 sq. ft.2835 S Monaco Parkway #1-202, Denver, CO 80222
MLS# 8832100Listed by: AMERICAN PROPERTY SOLUTIONS - Coming Soon
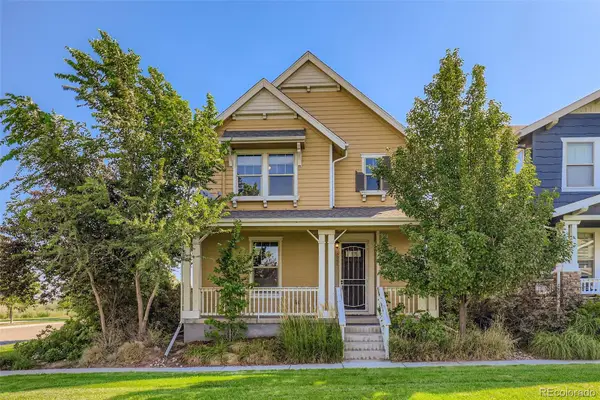 $675,000Coming Soon4 beds 3 baths
$675,000Coming Soon4 beds 3 baths8080 E 55th Avenue, Denver, CO 80238
MLS# 9714791Listed by: RE/MAX OF CHERRY CREEK - New
 $799,000Active3 beds 2 baths1,872 sq. ft.
$799,000Active3 beds 2 baths1,872 sq. ft.2042 S Humboldt Street, Denver, CO 80210
MLS# 3393739Listed by: COMPASS - DENVER
