1601 Park Avenue #201, Denver, CO 80218
Local realty services provided by:Better Homes and Gardens Real Estate Kenney & Company
1601 Park Avenue #201,Denver, CO 80218
$637,000
- 2 Beds
- 1 Baths
- 873 sq. ft.
- Condominium
- Active
Listed by: tony renchTony@VerticalHomeGroup.com,303-550-5217
Office: vertical home group
MLS#:4845186
Source:ML
Price summary
- Price:$637,000
- Price per sq. ft.:$729.67
- Monthly HOA dues:$433
About this home
New Construction * FORECLOSURE * in City Park West **LEASE TO OWN or PURCHASE TODAY** Check out this exceptional 2-bedroom, 1-bathroom unit that embodies contemporary living in Denver's City Park West. This southwest-facing gem boosts an open layout, uniquely positioned to feel like it's own little island as it does not connect to any other unit, just the unit above. It features the largest balcony in the building at 158 sq ft which connects to the 2nd floor outdoor courtyard. Step inside to find elegant light oak engineered hardwood flooring throughout. The open kitchen is equipped with a Bosch induction range and electric/convection oven. A built-in Fisher & Paykel refrigerator and Bosch dishwasher, while the large island showcases stunning Lincoln White Velvet Quartz countertops, ideal for entertaining. The spacious bathroom has a Vallessi floating light oak 4 drawer vanity, adding a touch of luxury. Energy-efficient features include LED lighting and a Carrier mini-split HVAC system with remote thermostats, ensuring year-round comfort. This south-facing unit also features floor to ceiling, European Vinyl Eco Window and Balcony Door Systems allowing the unit to be drenched in sunlight while shaded by a lovely tree line. The Arbory Condominium project is a boutique building with only 41 units, offering a sense of community and exclusivity. The innovative automated puzzle parking system by German-MFD Wohr Parking Systems provides easy access from the ground level. This unit also comes with a secured steel storage cage and a deeded parking space (tray) equipped with a Wohr EV charging station. Located in vibrant City Park West/Uptown/Health Care District neighborhoods, you'll find everything you need just a short walk from the front door. Enjoy the shared, furnished owner's terrace on the 5th floor, featuring breathtaking skyline and mountain views. Don’t miss this rare opportunity to own a slice of modern luxury in one of Denver's desired areas!
Contact an agent
Home facts
- Year built:2021
- Listing ID #:4845186
Rooms and interior
- Bedrooms:2
- Total bathrooms:1
- Full bathrooms:1
- Living area:873 sq. ft.
Heating and cooling
- Cooling:Air Conditioning-Room
- Heating:Heat Pump
Structure and exterior
- Roof:Membrane
- Year built:2021
- Building area:873 sq. ft.
Schools
- High school:East
- Middle school:Morey
- Elementary school:Dora Moore
Utilities
- Water:Public
- Sewer:Public Sewer
Finances and disclosures
- Price:$637,000
- Price per sq. ft.:$729.67
- Tax amount:$2,995 (2024)
New listings near 1601 Park Avenue #201
- New
 $585,000Active2 beds 2 baths928 sq. ft.
$585,000Active2 beds 2 baths928 sq. ft.931 33rd Street, Denver, CO 80205
MLS# 8365500Listed by: A STEP ABOVE REALTY - New
 $459,900Active3 beds 2 baths1,180 sq. ft.
$459,900Active3 beds 2 baths1,180 sq. ft.857 S Leyden Street, Denver, CO 80224
MLS# 8614011Listed by: YOUR CASTLE REALTY LLC - New
 $324,000Active2 beds 1 baths943 sq. ft.
$324,000Active2 beds 1 baths943 sq. ft.1270 N Marion Street #211, Denver, CO 80218
MLS# 9987854Listed by: RE/MAX PROFESSIONALS - Coming Soon
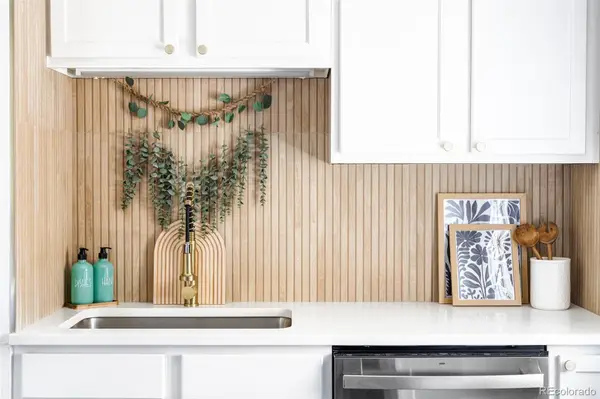 $315,000Coming Soon1 beds 1 baths
$315,000Coming Soon1 beds 1 baths2313 S Race Street #A, Denver, CO 80210
MLS# 9294717Listed by: MAKE REAL ESTATE - Coming Soon
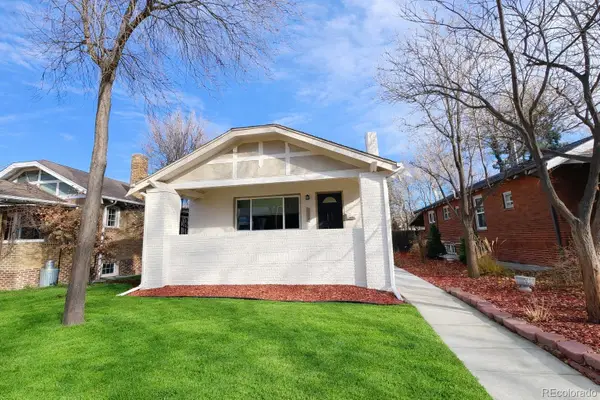 $975,000Coming Soon4 beds 3 baths
$975,000Coming Soon4 beds 3 baths1572 Garfield Street, Denver, CO 80206
MLS# 9553208Listed by: LOKATION REAL ESTATE - Coming SoonOpen Sat, 12 to 4pm
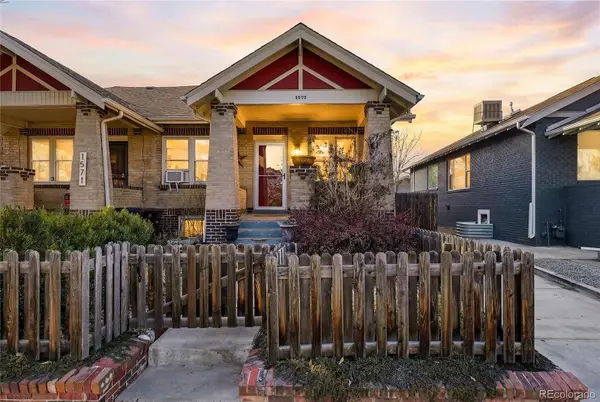 $640,000Coming Soon2 beds 2 baths
$640,000Coming Soon2 beds 2 baths1575 Newton Street, Denver, CO 80204
MLS# 1736139Listed by: COMPASS - DENVER - New
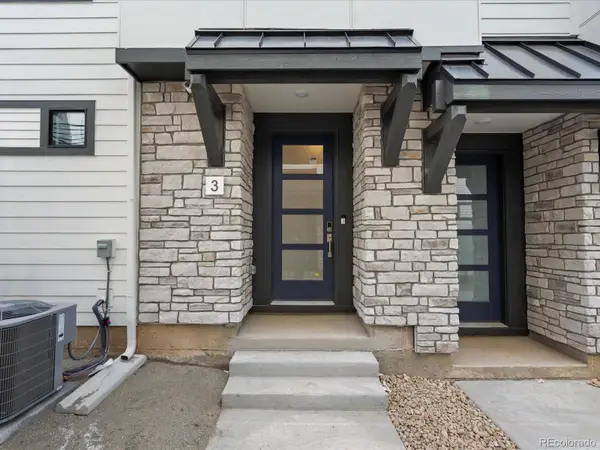 $584,990Active3 beds 3 baths1,315 sq. ft.
$584,990Active3 beds 3 baths1,315 sq. ft.2024 S Holly Street #2, Denver, CO 80222
MLS# 2091106Listed by: KELLER WILLIAMS ACTION REALTY LLC - New
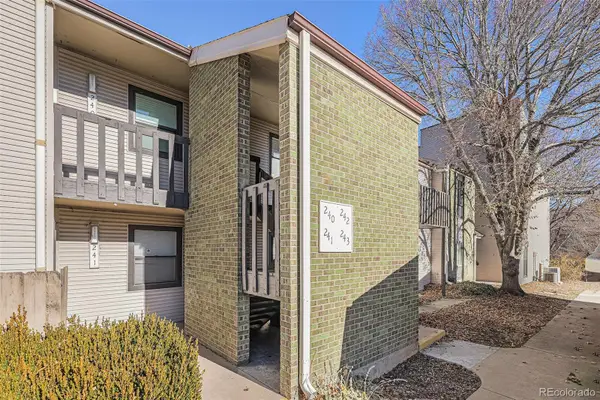 $250,000Active2 beds 2 baths1,013 sq. ft.
$250,000Active2 beds 2 baths1,013 sq. ft.3550 S Harlan Street #242, Denver, CO 80235
MLS# 4368745Listed by: KELLER WILLIAMS AVENUES REALTY - New
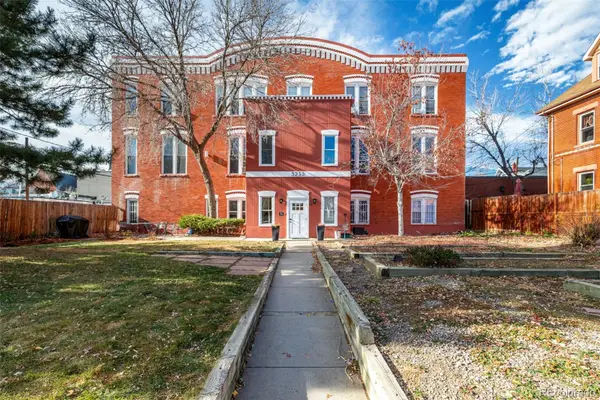 $314,900Active1 beds 1 baths606 sq. ft.
$314,900Active1 beds 1 baths606 sq. ft.3233 Vallejo Street #1C, Denver, CO 80211
MLS# 5889964Listed by: PEAK REAL ESTATE PARTNERS LLC - Coming Soon
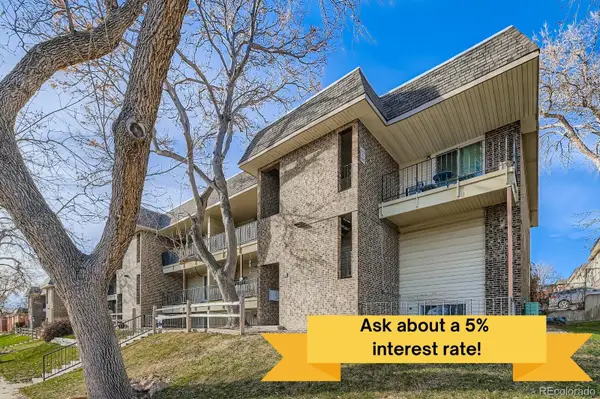 $220,000Coming Soon2 beds 1 baths
$220,000Coming Soon2 beds 1 baths4639 S Lowell Boulevard #F, Denver, CO 80236
MLS# 6334827Listed by: BERKSHIRE HATHAWAY HOMESERVICES COLORADO, LLC - HIGHLANDS RANCH REAL ESTATE
