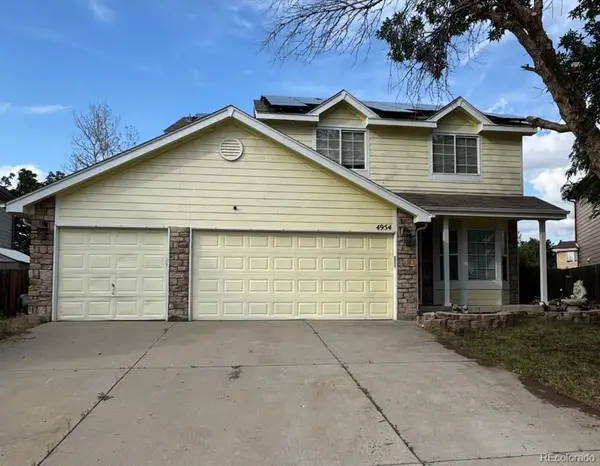1601 Park Avenue #202, Denver, CO 80218
Local realty services provided by:Better Homes and Gardens Real Estate Kenney & Company
Listed by: andrew abramsandrew@guidere.com,303-981-6723
Office: guide real estate
MLS#:5119271
Source:ML
Price summary
- Price:$650,000
- Price per sq. ft.:$714.29
- Monthly HOA dues:$479
About this home
Experience refined urban living in this exceptional 2023-built condominium, showcasing premium finishes and thoughtful design. This two-bedroom, two-bathroom residence offers a highly functional floor plan enhanced by abundant natural light, wide-plank hardwood flooring, designer blinds, and seamless panel appliances set against elegant quartz countertops. The expansive primary suite features a spacious walk-in closet and a luxurious en-suite bathroom, while the second bedroom—equipped with a high-quality Murphy bed—adds flexibility to accommodate guests or serve as a home office. With a in unit washer and dryer hookups, parking and storage, there is ease and comfort throughout.
Crafted by Generation Development, this home exemplifies architectural sophistication and intentionality. Smart home technology is seamlessly integrated with the Latch system for secure keyless entry and an advanced app-based parking system, offering on-demand vehicle access—an exceptional convenience in city living.
Unwind on the shared rooftop terrace, where panoramic views of downtown Denver and the Rocky Mountains create a breathtaking backdrop. Ideally situated, residents enjoy immediate access to Denver’s top cafés, boutiques, and restaurants, with proximity to Downtown, Uptown, City Park, the Botanic Gardens, Denver Zoo, and Cherry Creek. This is modern luxury at its finest—offering both style and substance.
Contact an agent
Home facts
- Year built:2023
- Listing ID #:5119271
Rooms and interior
- Bedrooms:2
- Total bathrooms:2
- Living area:910 sq. ft.
Heating and cooling
- Cooling:Air Conditioning-Room
- Heating:Heat Pump
Structure and exterior
- Roof:Membrane
- Year built:2023
- Building area:910 sq. ft.
Schools
- High school:East
- Middle school:Morey
- Elementary school:Dora Moore
Utilities
- Water:Public
- Sewer:Public Sewer
Finances and disclosures
- Price:$650,000
- Price per sq. ft.:$714.29
- Tax amount:$3,215 (2024)
New listings near 1601 Park Avenue #202
- New
 $375,000Active2 beds 2 baths939 sq. ft.
$375,000Active2 beds 2 baths939 sq. ft.1709 W Asbury Avenue, Denver, CO 80223
MLS# 3465454Listed by: CITY PARK REALTY LLC - New
 $845,000Active4 beds 3 baths1,746 sq. ft.
$845,000Active4 beds 3 baths1,746 sq. ft.1341 Eudora Street, Denver, CO 80220
MLS# 7798884Listed by: LOKATION REAL ESTATE - Open Sat, 3am to 5pmNew
 $535,000Active4 beds 2 baths2,032 sq. ft.
$535,000Active4 beds 2 baths2,032 sq. ft.1846 S Utica Street, Denver, CO 80219
MLS# 3623128Listed by: GUIDE REAL ESTATE - New
 $340,000Active2 beds 3 baths1,102 sq. ft.
$340,000Active2 beds 3 baths1,102 sq. ft.1811 S Quebec Way #82, Denver, CO 80231
MLS# 5336816Listed by: COLDWELL BANKER REALTY 24 - Open Sat, 12 to 2pmNew
 $464,900Active2 beds 1 baths768 sq. ft.
$464,900Active2 beds 1 baths768 sq. ft.754 Dahlia Street, Denver, CO 80220
MLS# 6542641Listed by: RE-ASSURANCE HOMES - Open Sat, 12 to 2pmNew
 $459,900Active2 beds 1 baths790 sq. ft.
$459,900Active2 beds 1 baths790 sq. ft.766 Dahlia Street, Denver, CO 80220
MLS# 6999917Listed by: RE-ASSURANCE HOMES - New
 $699,000Active4 beds 2 baths2,456 sq. ft.
$699,000Active4 beds 2 baths2,456 sq. ft.1636 Irving Street, Denver, CO 80204
MLS# 7402779Listed by: PETER WITULSKI - New
 $545,000Active4 beds 3 baths2,652 sq. ft.
$545,000Active4 beds 3 baths2,652 sq. ft.4954 Freeport Way, Denver, CO 80239
MLS# 9143409Listed by: REAL ESTATE DISTRIBUTORS LLC - New
 $585,000Active2 beds 2 baths928 sq. ft.
$585,000Active2 beds 2 baths928 sq. ft.931 33rd Street, Denver, CO 80205
MLS# 8365500Listed by: A STEP ABOVE REALTY - New
 $459,900Active3 beds 2 baths1,180 sq. ft.
$459,900Active3 beds 2 baths1,180 sq. ft.857 S Leyden Street, Denver, CO 80224
MLS# 8614011Listed by: YOUR CASTLE REALTY LLC
