1601 S Glencoe Street, Denver, CO 80222
Local realty services provided by:Better Homes and Gardens Real Estate Kenney & Company
1601 S Glencoe Street,Denver, CO 80222
$829,000
- 5 Beds
- 3 Baths
- 2,830 sq. ft.
- Single family
- Active
Listed by:vivi gloriodvivi@teamvivi.com,303-847-1868
Office:exp realty, llc.
MLS#:5057935
Source:ML
Price summary
- Price:$829,000
- Price per sq. ft.:$292.93
About this home
Welcome to 1601 S Glencoe Street—where modern upgrades meet everyday functionality. This beautifully maintained 5-bedroom, 3-bath home offers 2,830 square feet of living space and sits proudly on a professionally landscaped corner lot in a desirable Denver neighborhood. Car enthusiasts and hobbyists will love the 3-car garage featuring new insulated doors, with 9-foot and 8-foot bays plus RV parking and gated access—a rare find! A brand-new shed adds even more storage and utility space. Inside, enjoy peace of mind with new plumbing, a new sewer line, new furnace and air conditioning, and two radon mitigation systems already in place. The home also boasts new skylights, a new front door, and a Ring doorbell for added security and convenience. A class-4, 50-year roof ensures lasting durability. The yard is ideal for outdoor living with front and back sprinkler systems, and the whole-house fan adds energy efficiency and comfort throughout the seasons. **Additional updates include: 3-car garage with new doors and insulation, extra length in one garage bay, RV parking and gate, shed, professionally landscaped on a corner lot, Ring door bell, new plumbing, new front door, new furnace and AC, new skylights, new sewer line, two radon machines. Don’t miss the opportunity to own this well-appointed, move-in-ready home in a fantastic location!
Contact an agent
Home facts
- Year built:1956
- Listing ID #:5057935
Rooms and interior
- Bedrooms:5
- Total bathrooms:3
- Full bathrooms:1
- Living area:2,830 sq. ft.
Heating and cooling
- Cooling:Attic Fan, Central Air
- Heating:Forced Air, Natural Gas
Structure and exterior
- Roof:Composition
- Year built:1956
- Building area:2,830 sq. ft.
- Lot area:0.21 Acres
Schools
- High school:Thomas Jefferson
- Middle school:Merrill
- Elementary school:Ellis
Utilities
- Water:Public
- Sewer:Public Sewer
Finances and disclosures
- Price:$829,000
- Price per sq. ft.:$292.93
- Tax amount:$4,381 (2024)
New listings near 1601 S Glencoe Street
 $529,000Active3 beds 2 baths1,658 sq. ft.
$529,000Active3 beds 2 baths1,658 sq. ft.1699 S Canosa Court, Denver, CO 80219
MLS# 1709600Listed by: GUIDE REAL ESTATE $650,000Active3 beds 2 baths1,636 sq. ft.
$650,000Active3 beds 2 baths1,636 sq. ft.1760 S Monroe Street, Denver, CO 80210
MLS# 2095803Listed by: BROKERS GUILD HOMES $419,900Active3 beds 2 baths1,947 sq. ft.
$419,900Active3 beds 2 baths1,947 sq. ft.9140 E Cherry Creek South Drive #E, Denver, CO 80231
MLS# 2125607Listed by: COMPASS - DENVER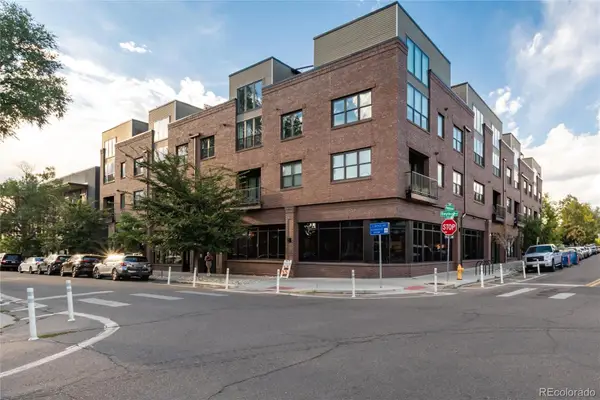 $700,000Active2 beds 2 baths1,165 sq. ft.
$700,000Active2 beds 2 baths1,165 sq. ft.431 E Bayaud Avenue #R314, Denver, CO 80209
MLS# 2268544Listed by: THE AGENCY - DENVER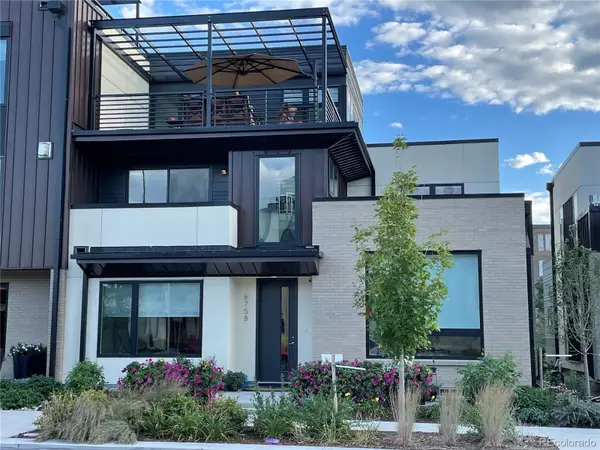 $1,525,000Active4 beds 5 baths3,815 sq. ft.
$1,525,000Active4 beds 5 baths3,815 sq. ft.6758 E Lowry Boulevard, Denver, CO 80230
MLS# 2563763Listed by: RE/MAX OF CHERRY CREEK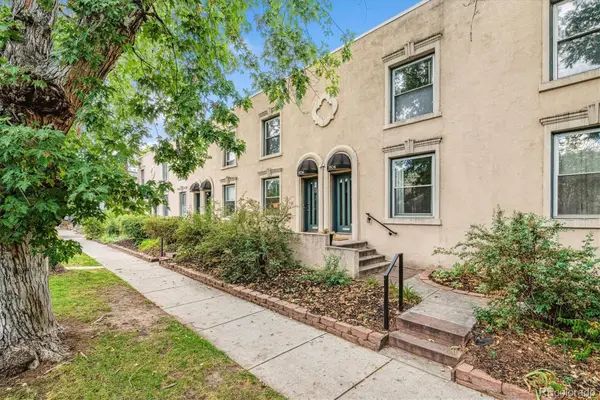 $575,000Active2 beds 2 baths1,624 sq. ft.
$575,000Active2 beds 2 baths1,624 sq. ft.1906 E 17th Avenue, Denver, CO 80206
MLS# 2590366Listed by: OLSON REALTY GROUP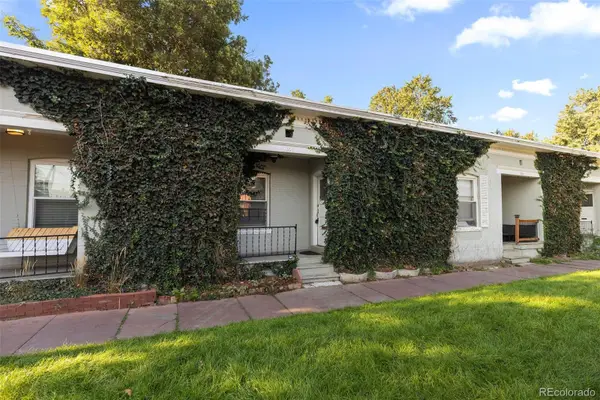 $385,000Active1 beds 1 baths733 sq. ft.
$385,000Active1 beds 1 baths733 sq. ft.1006 E 9th Avenue, Denver, CO 80218
MLS# 2965517Listed by: APTAMIGO, INC.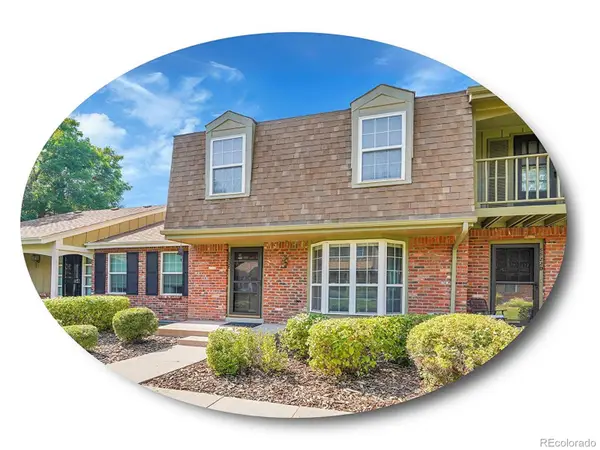 $398,500Active2 beds 3 baths2,002 sq. ft.
$398,500Active2 beds 3 baths2,002 sq. ft.8822 E Amherst Drive #E, Denver, CO 80231
MLS# 3229858Listed by: THE STELLER GROUP, INC $699,999Active2 beds 3 baths1,512 sq. ft.
$699,999Active2 beds 3 baths1,512 sq. ft.1619 N Franklin Street, Denver, CO 80218
MLS# 3728710Listed by: HOME SAVINGS REALTY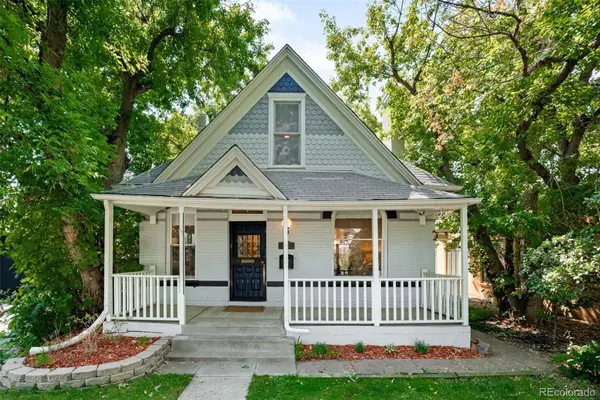 $945,000Active3 beds 3 baths2,045 sq. ft.
$945,000Active3 beds 3 baths2,045 sq. ft.3234 W 23rd Avenue, Denver, CO 80211
MLS# 3739653Listed by: COMPASS - DENVER
