16035 E Elk Place, Denver, CO 80239
Local realty services provided by:Better Homes and Gardens Real Estate Kenney & Company
16035 E Elk Place,Denver, CO 80239
$375,000
- 2 Beds
- 3 Baths
- - sq. ft.
- Townhouse
- Sold
Listed by:
- JP Grosjean(303) 961 - 5019Better Homes and Gardens Real Estate Neuhaus
- Joni Grosjean(303) 435 - 4389Better Homes and Gardens Real Estate Neuhaus
MLS#:3183522
Source:ML
Sorry, we are unable to map this address
Price summary
- Price:$375,000
About this home
Move in ready townhome in Avion community perfectly situated facing the greenbelt. Appealing open floor plan on the main level with stainless appliances, white cabinets and a half bath. Upstairs there is new carpet, two spacious and sunny bedrooms each with walk-in closets and their own private bathrooms. The upstairs laundry is conveniently located in between the bedrooms and comes with a washer and dryer. A two-car attached drywalled garage offers plenty of storage plus ample front parking adds ease. Close to Costco, I-70, DIA, downtown, the train station, and endless shopping and dining options. Enjoy the HUB community center with a pool, yoga space, monthly events, a dog park, trails, and a park with soccer fields and playgrounds. The appraisers floor plan is in the supplements.
Contact an agent
Home facts
- Year built:2017
- Listing ID #:3183522
Rooms and interior
- Bedrooms:2
- Total bathrooms:3
- Full bathrooms:1
- Half bathrooms:1
Heating and cooling
- Cooling:Air Conditioning-Room
- Heating:Forced Air
Structure and exterior
- Roof:Composition
- Year built:2017
Schools
- High school:DSST: Green Valley Ranch
- Middle school:DSST: Green Valley Ranch
- Elementary school:Lena Archuleta
Utilities
- Water:Public
- Sewer:Public Sewer
Finances and disclosures
- Price:$375,000
- Tax amount:$4,274 (2024)
New listings near 16035 E Elk Place
- Coming Soon
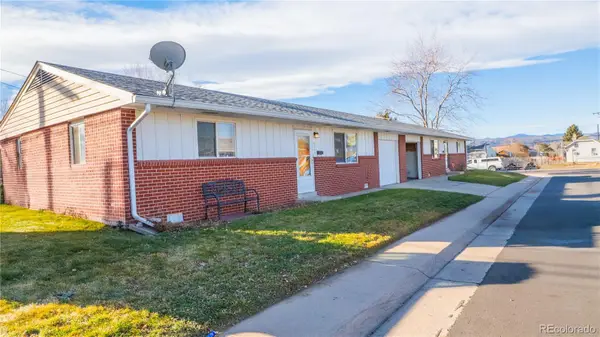 $655,000Coming Soon2 beds 2 baths
$655,000Coming Soon2 beds 2 baths4280 W Virginia Avenue, Denver, CO 80219
MLS# 3940733Listed by: JAY & COMPANY REAL ESTATE - New
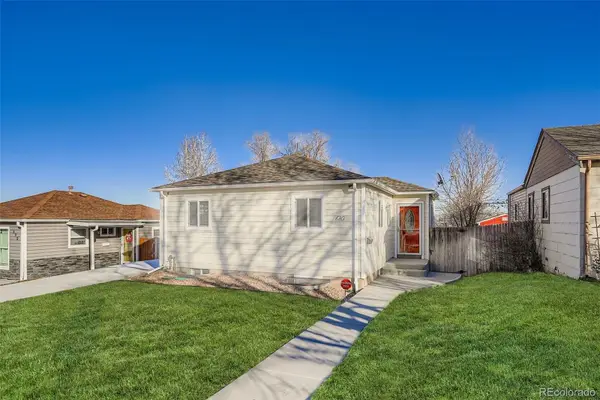 $544,900Active4 beds 2 baths1,514 sq. ft.
$544,900Active4 beds 2 baths1,514 sq. ft.680 Irving Street, Denver, CO 80204
MLS# 4897685Listed by: SONRISE PREFERRED PROPERTIES - Coming Soon
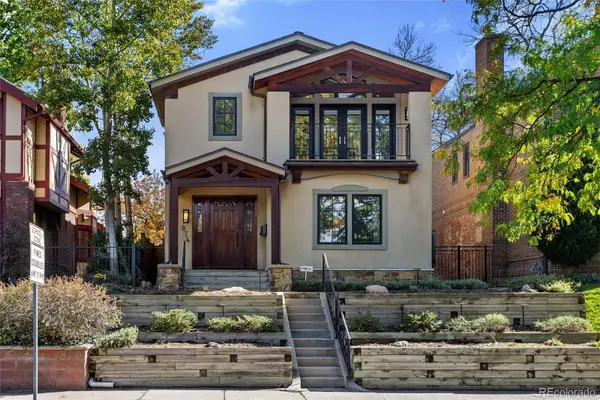 $1,995,000Coming Soon4 beds 4 baths
$1,995,000Coming Soon4 beds 4 baths874 S Gilpin Street, Denver, CO 80209
MLS# 5849510Listed by: ATLAS REAL ESTATE GROUP - New
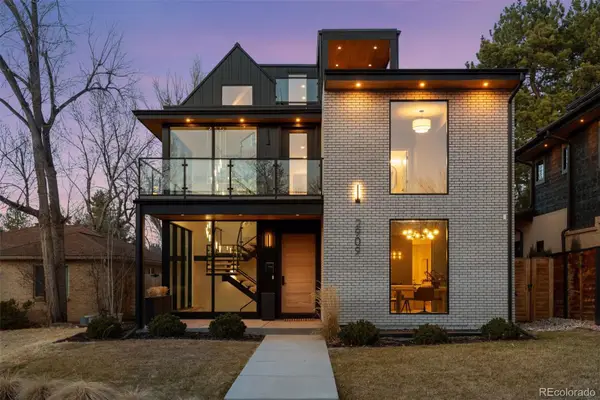 $3,150,000Active5 beds 6 baths5,349 sq. ft.
$3,150,000Active5 beds 6 baths5,349 sq. ft.2909 Ohio Way, Denver, CO 80209
MLS# 6027061Listed by: ENGEL & VOLKERS DENVER - New
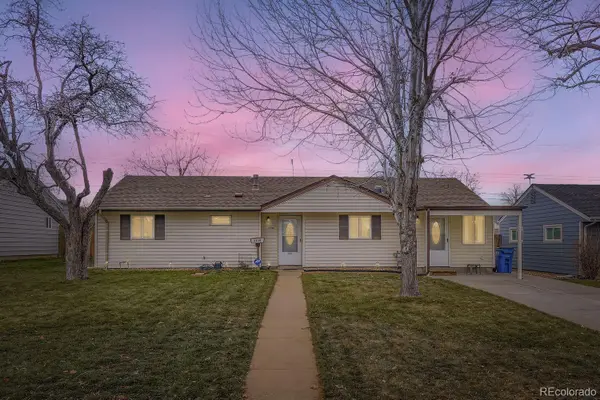 $498,000Active4 beds 3 baths1,623 sq. ft.
$498,000Active4 beds 3 baths1,623 sq. ft.3319 S Forest Street, Denver, CO 80222
MLS# 3399629Listed by: HOMESMART REALTY - New
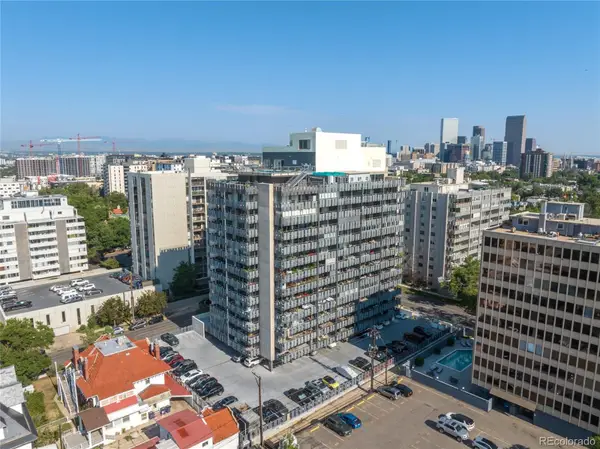 $255,000Active1 beds 1 baths567 sq. ft.
$255,000Active1 beds 1 baths567 sq. ft.790 N Washington Street #1004, Denver, CO 80203
MLS# 3818686Listed by: EXP REALTY, LLC - New
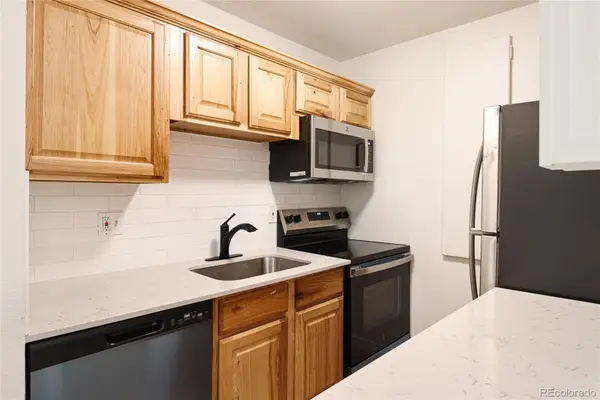 $225,000Active2 beds 1 baths732 sq. ft.
$225,000Active2 beds 1 baths732 sq. ft.5875 E Iliff Avenue #D-212, Denver, CO 80222
MLS# 5563125Listed by: EXP REALTY, LLC - Coming Soon
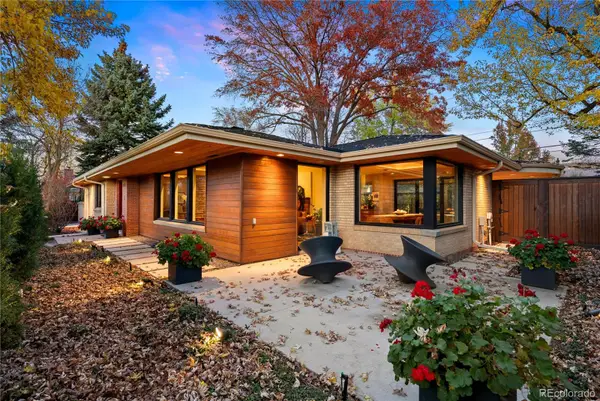 $1,575,000Coming Soon4 beds 3 baths
$1,575,000Coming Soon4 beds 3 baths230 Monaco St Parkway, Denver, CO 80224
MLS# 5607538Listed by: LIV SOTHEBY'S INTERNATIONAL REALTY - New
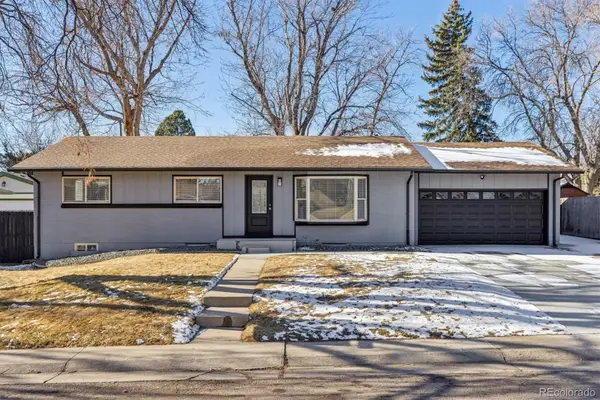 $649,000Active6 beds 4 baths2,522 sq. ft.
$649,000Active6 beds 4 baths2,522 sq. ft.3047 S Osceola Street, Denver, CO 80236
MLS# 7222299Listed by: LAND ABOVE GROUND REALTY - New
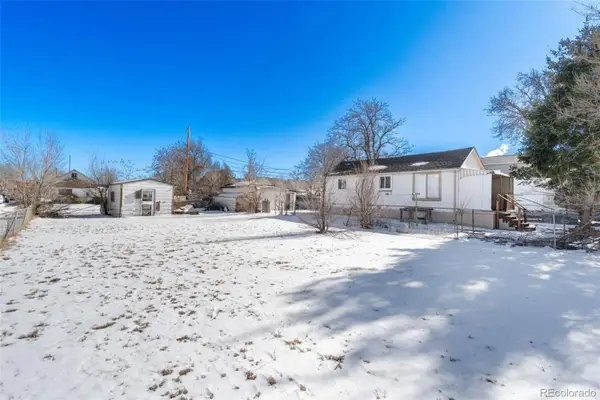 $195,000Active0.1 Acres
$195,000Active0.1 Acres4790 N Vine Street, Denver, CO 80216
MLS# 9588908Listed by: KENTWOOD REAL ESTATE CITY PROPERTIES
