1608 S Rosemary Street, Denver, CO 80231
Local realty services provided by:Better Homes and Gardens Real Estate Kenney & Company
1608 S Rosemary Street,Denver, CO 80231
$649,000
- 4 Beds
- 3 Baths
- - sq. ft.
- Townhouse
- Sold
Listed by: debbie jacobsdebbie.jacobs@marcusteam.com,303-587-7793
Office: coldwell banker realty 24
MLS#:7031810
Source:ML
Sorry, we are unable to map this address
Price summary
- Price:$649,000
- Monthly HOA dues:$600
About this home
RARE FIND! Your are in luck! These main floor primary bedroom floor plans almost never become available. It is even more rare to find one as beautifully updated as this one. The warm tones of natural hardwood floors and designer colors greet you as you enter into this contemporary home. The southern exposure fills the great room with the loads of natural light that beams through the main floor's wood shutters. Working from home is enjoyable from the large main floor office featuring custom built-ins and a wonderful calming view of the front yard. Looking for a second bedroom on the main floor? The office easily converts to a bedroom complete with a closet. Wow check out the kitchen! A beautifully designed layout makes this kitchen the focal point of the home. Quartz counter tops, gas range and extra work space makes meal time a breeze. A kitchen nook, an extra large pantry and a laundry area complete the kitchen space. After a long day, retreat to your own luxury style Primary bathroom with deep soak tub and a European glass shower. Take game day to the next level in the basement rec room with a dry bar and an entertainment center. Two bedrooms and a full bath complete the space. Two car attached garage and a large unfinished storage area are an added bonus! Minutes from highway systems and the Cherry Creek Shopping makes this a 10! Showings begin Thursday Sept 25th.
Contact an agent
Home facts
- Year built:1987
- Listing ID #:7031810
Rooms and interior
- Bedrooms:4
- Total bathrooms:3
- Full bathrooms:3
Heating and cooling
- Cooling:Central Air
- Heating:Forced Air, Natural Gas
Structure and exterior
- Roof:Stone-Coated Steel
- Year built:1987
Schools
- High school:George Washington
- Middle school:Hill
- Elementary school:McMeen
Utilities
- Water:Public
- Sewer:Public Sewer
Finances and disclosures
- Price:$649,000
- Tax amount:$2,689 (2024)
New listings near 1608 S Rosemary Street
- New
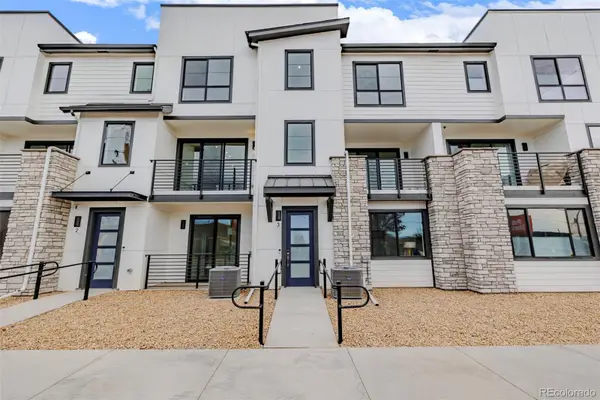 $647,990Active4 beds 4 baths1,966 sq. ft.
$647,990Active4 beds 4 baths1,966 sq. ft.2078 S Holly Street #3, Denver, CO 80222
MLS# 3017136Listed by: KELLER WILLIAMS ACTION REALTY LLC - New
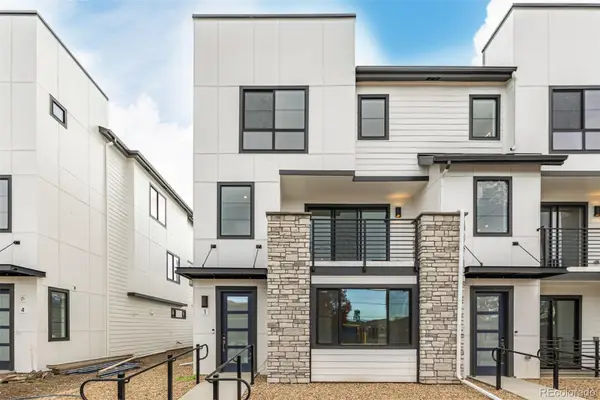 $684,990Active4 beds 4 baths2,157 sq. ft.
$684,990Active4 beds 4 baths2,157 sq. ft.2076 S Holly Street #1, Denver, CO 80222
MLS# 5244158Listed by: KELLER WILLIAMS ACTION REALTY LLC - New
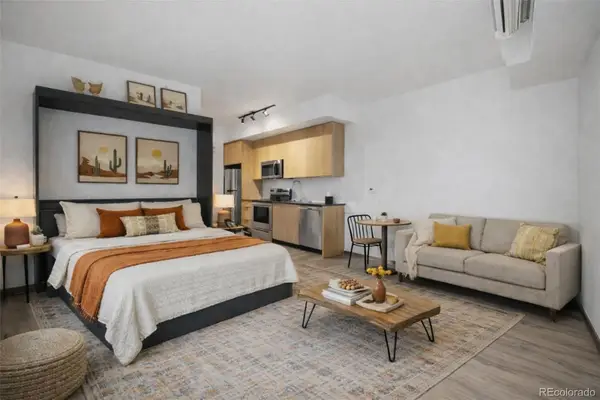 $155,000Active-- beds 1 baths331 sq. ft.
$155,000Active-- beds 1 baths331 sq. ft.603 Inca Street #530, Denver, CO 80204
MLS# 7049364Listed by: NAVIGATE REALTY - New
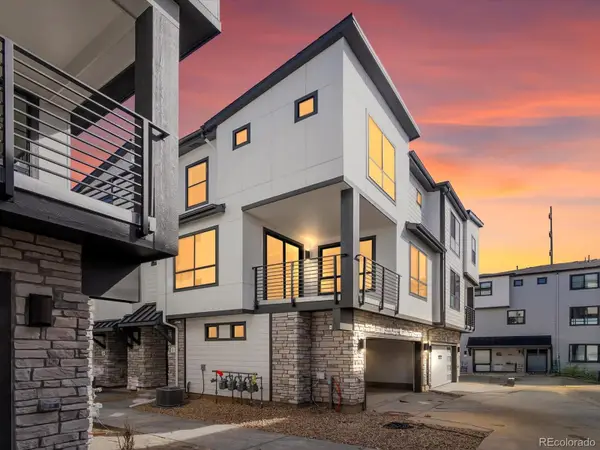 $514,990Active2 beds 3 baths1,238 sq. ft.
$514,990Active2 beds 3 baths1,238 sq. ft.2024 S Holly Street #4, Denver, CO 80222
MLS# 9523212Listed by: KELLER WILLIAMS ACTION REALTY LLC - Coming Soon
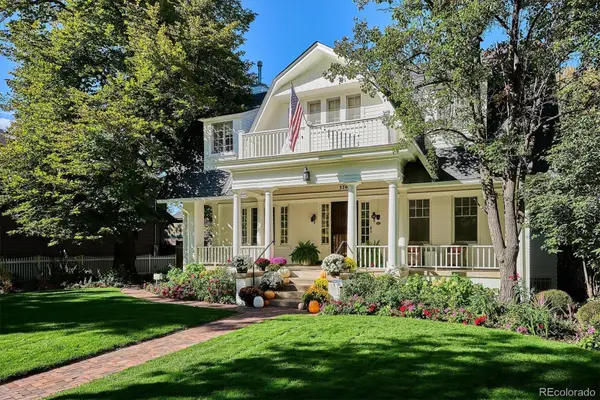 $2,695,000Coming Soon4 beds 4 baths
$2,695,000Coming Soon4 beds 4 baths379 N Marion Street, Denver, CO 80218
MLS# 5130389Listed by: CAMBER REALTY, LTD - Coming Soon
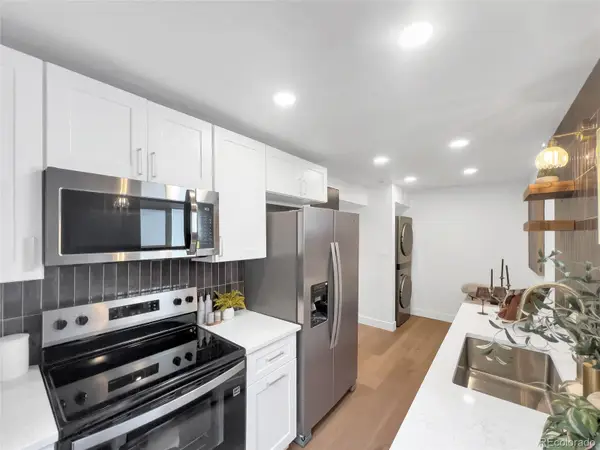 $400,000Coming Soon1 beds 1 baths
$400,000Coming Soon1 beds 1 baths2356 N Clay Street, Denver, CO 80211
MLS# 6338455Listed by: YOUR CASTLE REALTY LLC - New
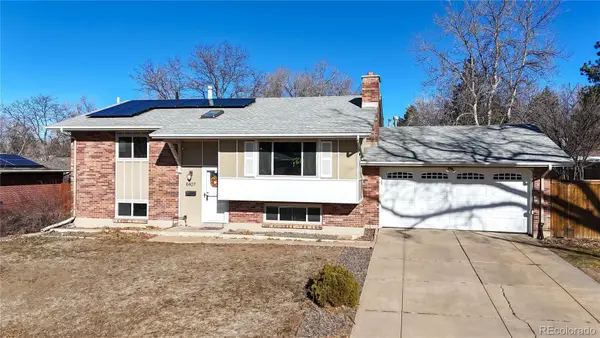 $645,000Active3 beds 2 baths2,280 sq. ft.
$645,000Active3 beds 2 baths2,280 sq. ft.8407 E Lehigh Drive, Denver, CO 80237
MLS# 6197474Listed by: MARK BRAND - New
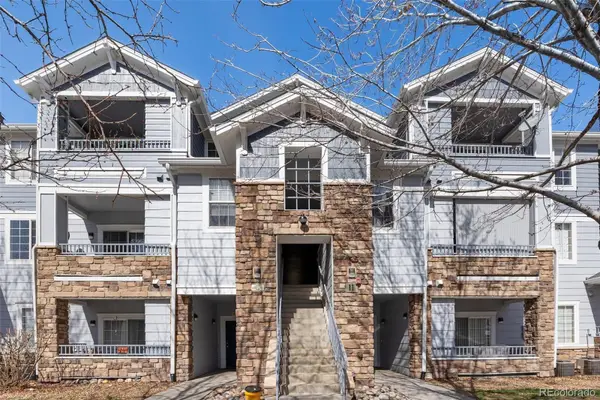 $275,000Active1 beds 2 baths931 sq. ft.
$275,000Active1 beds 2 baths931 sq. ft.5255 Memphis Street #1112, Denver, CO 80239
MLS# 1751018Listed by: COLDWELL BANKER REALTY 24 - Coming Soon
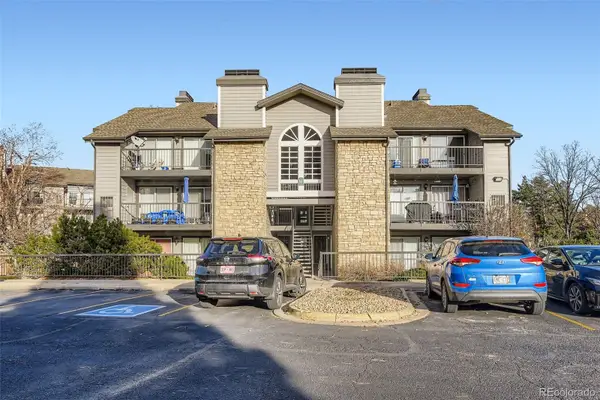 $285,000Coming Soon2 beds 1 baths
$285,000Coming Soon2 beds 1 baths2575 S Syracuse Way #M306, Denver, CO 80231
MLS# 2185898Listed by: KELLER WILLIAMS INTEGRITY REAL ESTATE LLC - New
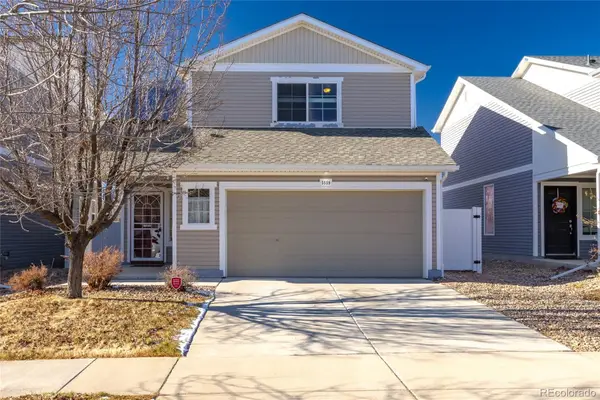 $449,900Active3 beds 3 baths1,420 sq. ft.
$449,900Active3 beds 3 baths1,420 sq. ft.5559 Malta Street, Denver, CO 80249
MLS# 4307484Listed by: FINANCIAL SECURITY REALTY
