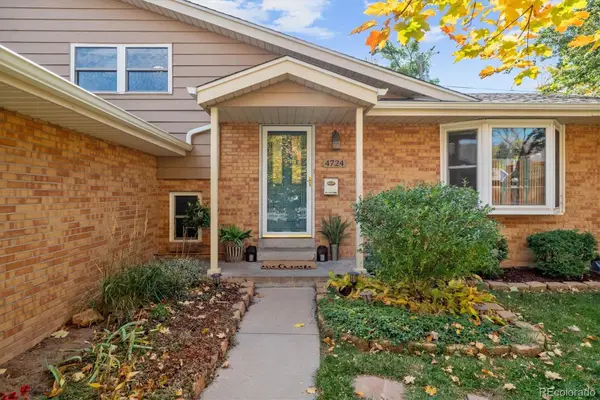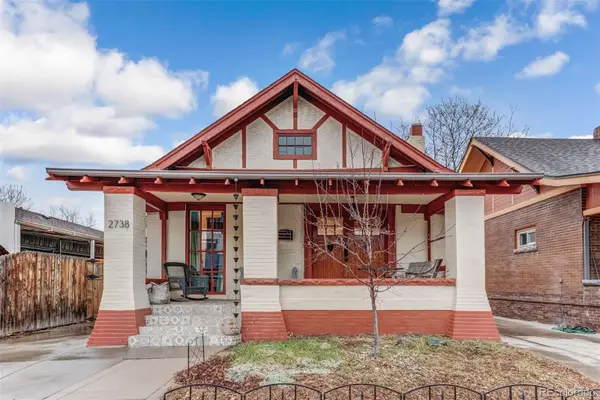16092 E Warner Place, Denver, CO 80239
Local realty services provided by:Better Homes and Gardens Real Estate Kenney & Company
Listed by: taran highttaran@apollogroup.com,407-375-4232
Office: exp realty, llc.
MLS#:2156562
Source:ML
Price summary
- Price:$399,000
- Price per sq. ft.:$302.96
- Monthly HOA dues:$221
About this home
***This home qualifies for the community reinvestment act providing 1.75% of the loan amount with a cap of $7,000 as a credit towards buyer’s closing costs, pre-paids and discount points. Contact listing agent for more details.***
This meticulously cared-for townhome is perfect for Airport, Medical or young professionals looking to enter the real estate market! Live in one room and rent out the other and cut your mortgage in half, as the second bedroom has its own ensuite bathroom and closet! This home offers the perfect blend of comfort, functionality, and style. The open-concept main level features a spacious living room that flows seamlessly into the kitchen—complete with matching black appliances, granite countertops, and abundant cabinetry for all your culinary needs. A convenient powder bath and direct access to the attached two-car garage add to the thoughtful design. Upstairs, the expansive primary suite showcases large west-facing windows, a generous walk-in closet, and a private en-suite bath with a double vanity and walk-in shower. Across the hall, you’ll find a sizable guest bedroom with its own full en-suite bath, providing comfort and privacy for family or guests. A full-size washer and dryer are also located on the upper level for added convenience. Situated in the center of a beautifully landscaped courtyard, this home offers easy access to green space and picnic areas just steps from your front door—ideal for relaxing or entertaining friends and family.
The Avion community is located 10 minutes from DIA, 15 minutes from downtown and a few minutes from the light rail station that takes you into DIA OR Downtown Denver! The HUB community center provides YOU with amenities such as a pool, green space, dog walks, walking trails and SO much more. This is THE perfect home if you are looking for low maintenance, to maximize your time outdoors in this beautiful state we get to call home!
Contact an agent
Home facts
- Year built:2017
- Listing ID #:2156562
Rooms and interior
- Bedrooms:2
- Total bathrooms:3
- Full bathrooms:2
- Half bathrooms:1
- Living area:1,317 sq. ft.
Heating and cooling
- Cooling:Central Air
- Heating:Forced Air
Structure and exterior
- Roof:Shingle
- Year built:2017
- Building area:1,317 sq. ft.
- Lot area:0.03 Acres
Schools
- High school:KIPP Denver Collegiate High School
- Middle school:DSST: Green Valley Ranch
- Elementary school:Lena Archuleta
Utilities
- Water:Public
- Sewer:Public Sewer
Finances and disclosures
- Price:$399,000
- Price per sq. ft.:$302.96
- Tax amount:$4,274 (2024)
New listings near 16092 E Warner Place
- New
 $1,380,000Active4 beds 3 baths3,665 sq. ft.
$1,380,000Active4 beds 3 baths3,665 sq. ft.4600 Grove Street, Denver, CO 80211
MLS# 3692244Listed by: COMPASS - DENVER - New
 $299,000Active2 beds 2 baths1,026 sq. ft.
$299,000Active2 beds 2 baths1,026 sq. ft.5255 Memphis Street #123, Denver, CO 80239
MLS# 3784126Listed by: RE/MAX PROFESSIONALS - New
 $315,000Active2 beds 2 baths936 sq. ft.
$315,000Active2 beds 2 baths936 sq. ft.1740 W 53rd Drive #1B, Denver, CO 80221
MLS# 4746198Listed by: HOMESMART REALTY - Coming Soon
 $335,000Coming Soon1 beds 1 baths
$335,000Coming Soon1 beds 1 baths3100 E Cherry Creek South Drive #803, Denver, CO 80209
MLS# 9409812Listed by: THE AGENCY - DENVER - New
 $185,000Active1 beds 1 baths688 sq. ft.
$185,000Active1 beds 1 baths688 sq. ft.4600 E Asbury Circle #110, Denver, CO 80222
MLS# 3176727Listed by: DENVER HOMES - New
 $375,000Active2 beds 2 baths1,041 sq. ft.
$375,000Active2 beds 2 baths1,041 sq. ft.8775 W Berry Avenue #203, Littleton, CO 80123
MLS# 6131241Listed by: LPT REALTY - New
 $134,990Active1 beds 1 baths545 sq. ft.
$134,990Active1 beds 1 baths545 sq. ft.215 E 11th Avenue #D7, Denver, CO 80203
MLS# 8473123Listed by: ATLAS REAL ESTATE GROUP - New
 $710,000Active5 beds 3 baths2,642 sq. ft.
$710,000Active5 beds 3 baths2,642 sq. ft.4724 W Tufts Circle, Denver, CO 80236
MLS# 1768582Listed by: RE/MAX PROFESSIONALS - Coming Soon
 $949,999Coming Soon3 beds 2 baths
$949,999Coming Soon3 beds 2 baths2738 Eliot Street, Denver, CO 80211
MLS# 1868744Listed by: FREEDOM REALTY GROUP LLC - New
 $530,000Active2 beds 2 baths2,398 sq. ft.
$530,000Active2 beds 2 baths2,398 sq. ft.3351 N Gaylord Street, Denver, CO 80205
MLS# 2359682Listed by: COLDWELL BANKER REALTY 24
