1610 Spruce Street, Denver, CO 80220
Local realty services provided by:Better Homes and Gardens Real Estate Kenney & Company
1610 Spruce Street,Denver, CO 80220
$575,000
- 5 Beds
- 2 Baths
- 2,652 sq. ft.
- Single family
- Active
Listed by: brooke whitfield, morgan borlasebrookewhitfieldre@gmail.com,303-919-3933
Office: whitfield company
MLS#:1765592
Source:ML
Price summary
- Price:$575,000
- Price per sq. ft.:$216.82
About this home
Come take a look! 2,600+Sq Ft Oversized 2-Car Garage, RV/boat Storage w/ Automated Gate + Sunroom/Office! New A/C system & Furnace!
ADU allowed. Airbnb potential in basement. Easy short term prospects w/nearby medical facility.
Solid brick home sits elevated, surrounded by a retaining wall & charming picket fence. It is located in a highly desirable central Denver location w/easy access to Downtown, Central Park, Stanley Market, CU Anschutz Medical Campus, restaurants, shopping &
Open layout w/updated kitchen, newer countertops, new dishwasher & microwave/hood, a functional kitchen island & built-in breakfast nook.
Main floor bath offers plenty of space. 3 nice sized main level bedrooms provide flexible living options. Enjoy a cozy fire in the wood burning fireplace. Lots of options for the ~400 sq ft addition & sunroom, which sit adjacent—perfect for a home office, studio, green room, or even a sauna. Fully finished basement. Two basement bedrooms are nonconforming; however, there is an egress window & ladder in the basement. Large 3/4 bathroom. Huge bonus room. Big laundry/utility room.
Large, private backyard w/RV/boat storage, new sod & sprinkler system. Custom lighting in & on garage.
This spacious home delivers great value and versatility at an appealing price point. There are numerous remodels & scrapes in the area. This house offers work/live capabilities.
Upgrades!
- NEW Electric remote-controlled privacy gate to the alley (RV parking behind gate)
- Front & rear security cameras
- New Carpet
- Sprinkler system and landscaping
- Garage door & opener
- Main sewer line work & shut-off
- New A/C system
- New Furnace & condensate pump
- New Dishwasher & microwave
- Smart Wi-Fi thermostat
- Water heater 2 years old
- Interior & exterior lighting upgrades
- Attic insulation
- New sod & landscaping
Carefully & thoughtfully upgraded & updated. This home has everything you need. Move in ready!
Contact an agent
Home facts
- Year built:1942
- Listing ID #:1765592
Rooms and interior
- Bedrooms:5
- Total bathrooms:2
- Full bathrooms:1
- Living area:2,652 sq. ft.
Heating and cooling
- Cooling:Central Air
- Heating:Forced Air
Structure and exterior
- Roof:Composition
- Year built:1942
- Building area:2,652 sq. ft.
- Lot area:0.15 Acres
Schools
- High school:George Washington
- Middle school:Hill
- Elementary school:Ashley
Utilities
- Sewer:Public Sewer
Finances and disclosures
- Price:$575,000
- Price per sq. ft.:$216.82
- Tax amount:$2,902 (2024)
New listings near 1610 Spruce Street
- New
 $585,000Active2 beds 2 baths928 sq. ft.
$585,000Active2 beds 2 baths928 sq. ft.931 33rd Street, Denver, CO 80205
MLS# 8365500Listed by: A STEP ABOVE REALTY - New
 $459,900Active3 beds 2 baths1,180 sq. ft.
$459,900Active3 beds 2 baths1,180 sq. ft.857 S Leyden Street, Denver, CO 80224
MLS# 8614011Listed by: YOUR CASTLE REALTY LLC - New
 $324,000Active2 beds 1 baths943 sq. ft.
$324,000Active2 beds 1 baths943 sq. ft.1270 N Marion Street #211, Denver, CO 80218
MLS# 9987854Listed by: RE/MAX PROFESSIONALS - Coming Soon
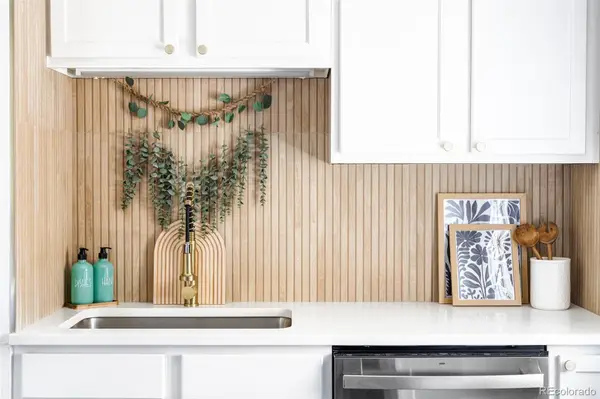 $315,000Coming Soon1 beds 1 baths
$315,000Coming Soon1 beds 1 baths2313 S Race Street #A, Denver, CO 80210
MLS# 9294717Listed by: MAKE REAL ESTATE - Coming Soon
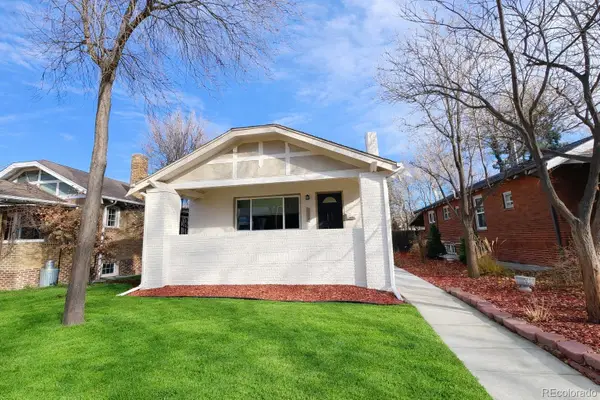 $975,000Coming Soon4 beds 3 baths
$975,000Coming Soon4 beds 3 baths1572 Garfield Street, Denver, CO 80206
MLS# 9553208Listed by: LOKATION REAL ESTATE - Coming SoonOpen Sat, 12 to 4pm
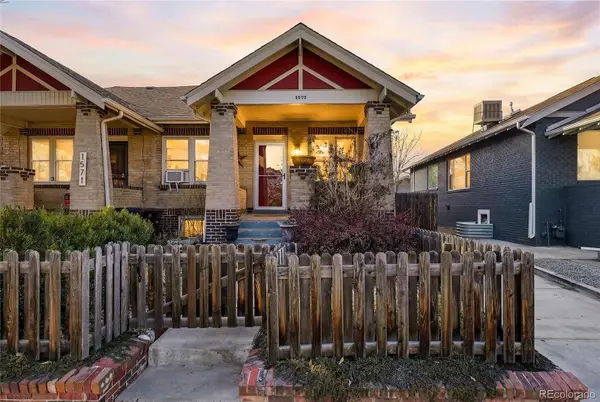 $640,000Coming Soon2 beds 2 baths
$640,000Coming Soon2 beds 2 baths1575 Newton Street, Denver, CO 80204
MLS# 1736139Listed by: COMPASS - DENVER - New
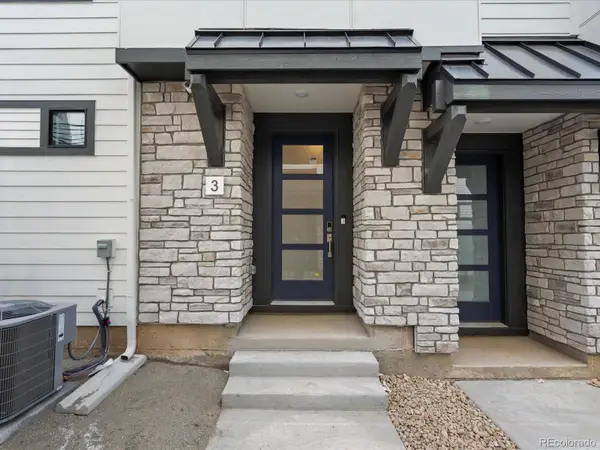 $584,990Active3 beds 3 baths1,315 sq. ft.
$584,990Active3 beds 3 baths1,315 sq. ft.2024 S Holly Street #2, Denver, CO 80222
MLS# 2091106Listed by: KELLER WILLIAMS ACTION REALTY LLC - New
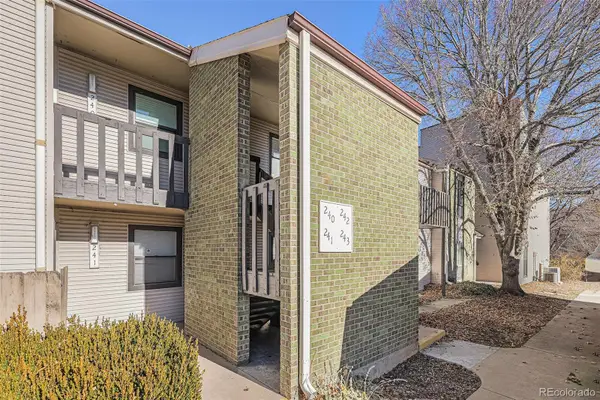 $250,000Active2 beds 2 baths1,013 sq. ft.
$250,000Active2 beds 2 baths1,013 sq. ft.3550 S Harlan Street #242, Denver, CO 80235
MLS# 4368745Listed by: KELLER WILLIAMS AVENUES REALTY - New
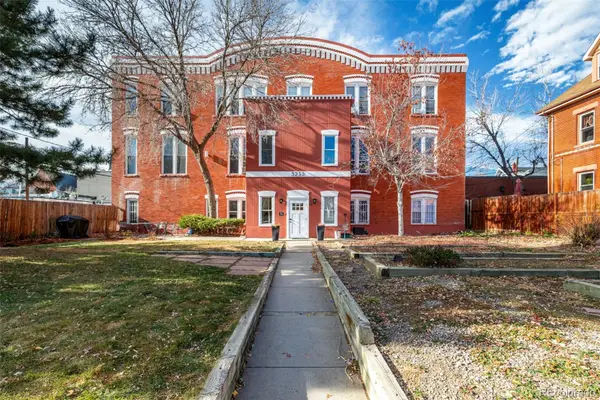 $314,900Active1 beds 1 baths606 sq. ft.
$314,900Active1 beds 1 baths606 sq. ft.3233 Vallejo Street #1C, Denver, CO 80211
MLS# 5889964Listed by: PEAK REAL ESTATE PARTNERS LLC - Coming Soon
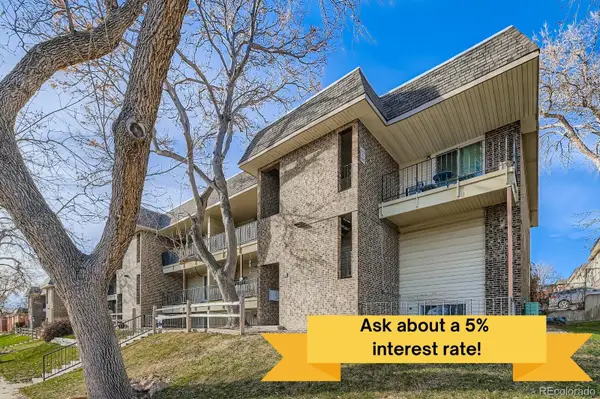 $220,000Coming Soon2 beds 1 baths
$220,000Coming Soon2 beds 1 baths4639 S Lowell Boulevard #F, Denver, CO 80236
MLS# 6334827Listed by: BERKSHIRE HATHAWAY HOMESERVICES COLORADO, LLC - HIGHLANDS RANCH REAL ESTATE
