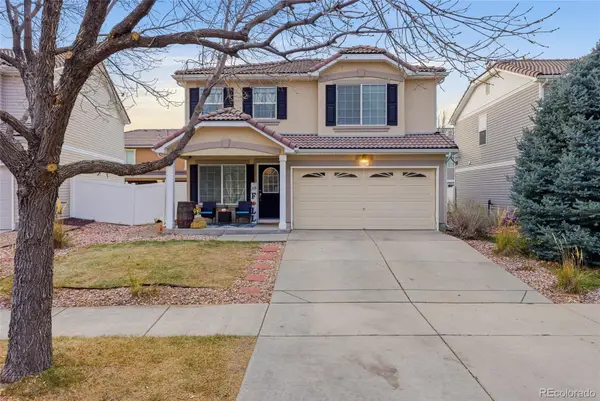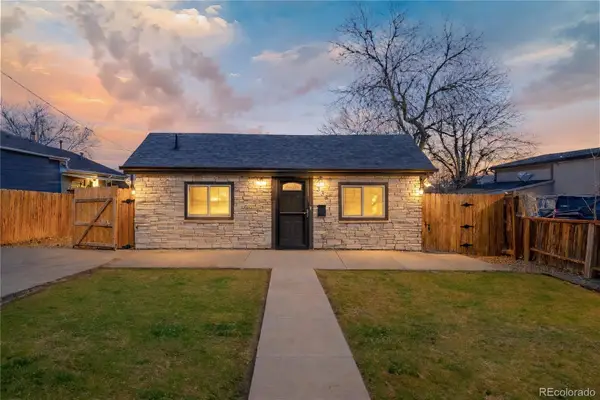16101 Bolling Drive, Denver, CO 80239
Local realty services provided by:Better Homes and Gardens Real Estate Kenney & Company
16101 Bolling Drive,Denver, CO 80239
$485,000
- 4 Beds
- 3 Baths
- 1,947 sq. ft.
- Townhouse
- Active
Listed by: frank lockridgeflockridge1@gmail.com,720-937-0463
Office: re/max leaders
MLS#:2085815
Source:ML
Price summary
- Price:$485,000
- Price per sq. ft.:$249.1
- Monthly HOA dues:$221
About this home
Don't miss out on this highly desired and coveted end unit in Avion at Denver Connection West. This meticulously maintained 4 bedroom townhome is appointed with beautiful finishes throughout. This home feels very private with its own ramp leading up to the front door. The kitchen has all stainless appliances with a gas cooktop stove, pendant lighting, granite countertops and a beautiful backsplash. The main floor has an open concept with a dining room and living room leading to a private office appointed with glass French doors. The office leads out to a spacious private patio area. The attached 2 car garage features overhead storage racks along with an interior hose bib. This townhome features ample parking directly outside of the unit and along the street. Easy access to everything. A short 10 minute commute to DIA, 15 minutes to Downtown Denver with shopping and entertainment all around. Amenities include the HUB Clubhouse with a pool and year round events. Enjoy strolls in the nearby dog parts and scenic walking trails.
Contact an agent
Home facts
- Year built:2018
- Listing ID #:2085815
Rooms and interior
- Bedrooms:4
- Total bathrooms:3
- Full bathrooms:1
- Half bathrooms:1
- Living area:1,947 sq. ft.
Heating and cooling
- Cooling:Central Air
- Heating:Forced Air
Structure and exterior
- Roof:Composition
- Year built:2018
- Building area:1,947 sq. ft.
- Lot area:0.07 Acres
Schools
- High school:DSST: Green Valley Ranch
- Middle school:DSST: Conservatory Green
- Elementary school:Lena Archuleta
Utilities
- Water:Public
- Sewer:Public Sewer
Finances and disclosures
- Price:$485,000
- Price per sq. ft.:$249.1
- Tax amount:$5,179 (2024)
New listings near 16101 Bolling Drive
- New
 $960,000Active4 beds 4 baths3,055 sq. ft.
$960,000Active4 beds 4 baths3,055 sq. ft.185 Pontiac Street, Denver, CO 80220
MLS# 3360267Listed by: COMPASS - DENVER - New
 $439,000Active3 beds 3 baths1,754 sq. ft.
$439,000Active3 beds 3 baths1,754 sq. ft.5567 Netherland Court, Denver, CO 80249
MLS# 3384837Listed by: PAK HOME REALTY - New
 $399,900Active2 beds 1 baths685 sq. ft.
$399,900Active2 beds 1 baths685 sq. ft.3381 W Center Avenue, Denver, CO 80219
MLS# 8950370Listed by: LOKATION REAL ESTATE - New
 $443,155Active3 beds 3 baths1,410 sq. ft.
$443,155Active3 beds 3 baths1,410 sq. ft.22649 E 47th Drive, Aurora, CO 80019
MLS# 3217720Listed by: LANDMARK RESIDENTIAL BROKERAGE - New
 $375,000Active2 beds 2 baths939 sq. ft.
$375,000Active2 beds 2 baths939 sq. ft.1709 W Asbury Avenue, Denver, CO 80223
MLS# 3465454Listed by: CITY PARK REALTY LLC - New
 $845,000Active4 beds 3 baths1,746 sq. ft.
$845,000Active4 beds 3 baths1,746 sq. ft.1341 Eudora Street, Denver, CO 80220
MLS# 7798884Listed by: LOKATION REAL ESTATE - Open Sat, 3am to 5pmNew
 $535,000Active4 beds 2 baths2,032 sq. ft.
$535,000Active4 beds 2 baths2,032 sq. ft.1846 S Utica Street, Denver, CO 80219
MLS# 3623128Listed by: GUIDE REAL ESTATE - New
 $340,000Active2 beds 3 baths1,102 sq. ft.
$340,000Active2 beds 3 baths1,102 sq. ft.1811 S Quebec Way #82, Denver, CO 80231
MLS# 5336816Listed by: COLDWELL BANKER REALTY 24 - Open Sat, 12 to 2pmNew
 $464,900Active2 beds 1 baths768 sq. ft.
$464,900Active2 beds 1 baths768 sq. ft.754 Dahlia Street, Denver, CO 80220
MLS# 6542641Listed by: RE-ASSURANCE HOMES - Open Sat, 12 to 2pmNew
 $459,900Active2 beds 1 baths790 sq. ft.
$459,900Active2 beds 1 baths790 sq. ft.766 Dahlia Street, Denver, CO 80220
MLS# 6999917Listed by: RE-ASSURANCE HOMES
