16121 Bolling Drive, Denver, CO 80239
Local realty services provided by:Better Homes and Gardens Real Estate Kenney & Company
16121 Bolling Drive,Denver, CO 80239
$475,000
- 4 Beds
- 3 Baths
- 1,865 sq. ft.
- Townhouse
- Active
Listed by:amy kriegbaumamykriegbaum@gmail.com
Office:mb homes by amy k
MLS#:7603951
Source:ML
Price summary
- Price:$475,000
- Price per sq. ft.:$254.69
- Monthly HOA dues:$225
About this home
Welcome to Avion at Denver Connection, where modern elegance meets unbeatable convenience. One of the largest units with 1865 sq.ft., this 4-bedroom, 2.5-bathroom townhome is designed for stylish living and effortless entertaining. Step into a bright, open-concept layout featuring luxury vinyl flooring throughout the main level. The spacious living room is perfect for gatherings, flowing into a modern kitchen with granite countertops, a walk-in pantry, stainless appliances and a massive island. An area for dining, direct access to the attached two-car garage and a half-bath completes the main floor. Upstairs, the large primary suite offers a peaceful retreat with a luxury en suite 3/4 bath. Three additional bedrooms, a full bath, and a convenient upstairs laundry room provide comfort and function for family or guests. Multiple storage closets throughout the home keep everything organized. Directly across the street, The FlyWay—a vibrant new 32-acre retail hub—is set to bring shopping, dining, and community space right to your doorstep. Enjoy amenities including: The HUB clubhouse with a pool, yoga room, and year-round events. Dog parks with water stations. Pollinator Park and scenic walking trails. A planned 10-acre community park with soccer fields and playgrounds.
Unbeatable location: Just 5 minutes to the light rail, 10 minutes to DIA, 15 minutes to downtown Denver.
Contact an agent
Home facts
- Year built:2018
- Listing ID #:7603951
Rooms and interior
- Bedrooms:4
- Total bathrooms:3
- Full bathrooms:1
- Half bathrooms:1
- Living area:1,865 sq. ft.
Heating and cooling
- Cooling:Central Air
- Heating:Forced Air
Structure and exterior
- Roof:Composition
- Year built:2018
- Building area:1,865 sq. ft.
- Lot area:0.05 Acres
Schools
- High school:DSST: Green Valley Ranch
- Middle school:DSST: Green Valley Ranch
- Elementary school:Lena Archuleta
Utilities
- Water:Public
- Sewer:Public Sewer
Finances and disclosures
- Price:$475,000
- Price per sq. ft.:$254.69
- Tax amount:$5,083 (2024)
New listings near 16121 Bolling Drive
- New
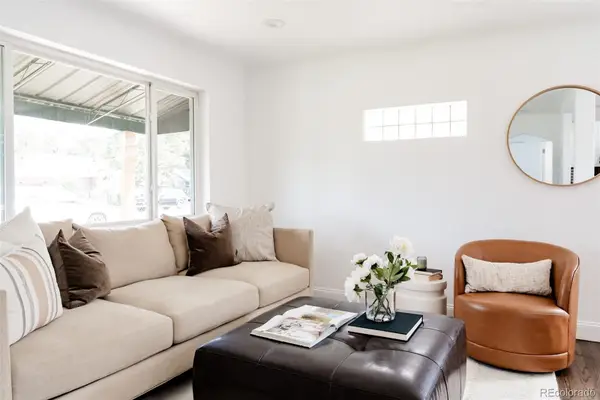 $575,000Active4 beds 2 baths1,672 sq. ft.
$575,000Active4 beds 2 baths1,672 sq. ft.2655 Pontiac Street, Denver, CO 80207
MLS# 4006302Listed by: H&CO REAL ESTATE LLC - Coming Soon
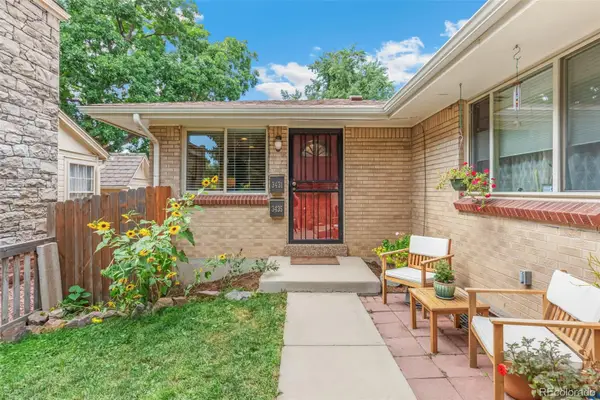 $725,000Coming Soon4 beds 2 baths
$725,000Coming Soon4 beds 2 baths3431 Lowell Boulevard, Denver, CO 80211
MLS# 4384654Listed by: COMPASS - DENVER - New
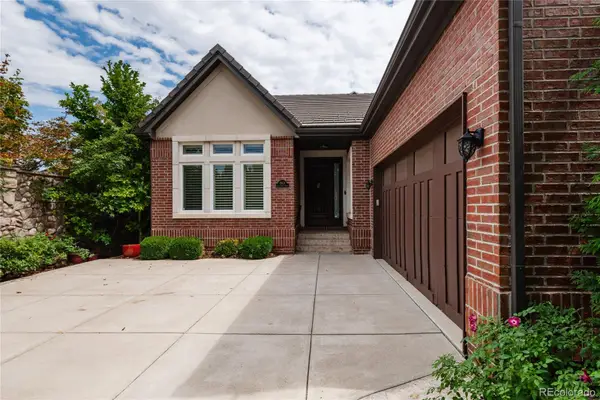 $865,000Active2 beds 2 baths3,772 sq. ft.
$865,000Active2 beds 2 baths3,772 sq. ft.8603 E Iliff Drive, Denver, CO 80231
MLS# 5209881Listed by: MB SUMMERS REALTY - New
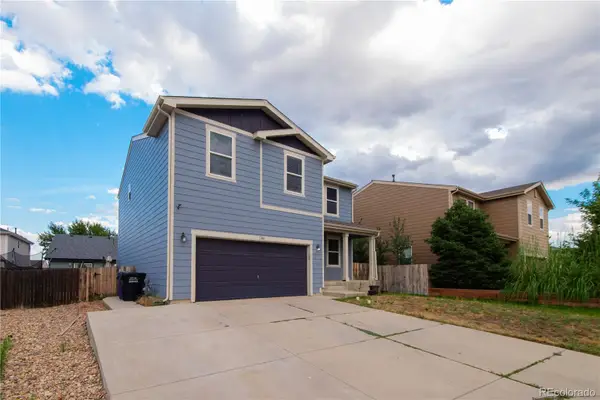 $495,000Active3 beds 3 baths2,180 sq. ft.
$495,000Active3 beds 3 baths2,180 sq. ft.5384 Lewiston Street, Denver, CO 80239
MLS# 5401934Listed by: YOU 1ST REALTY - New
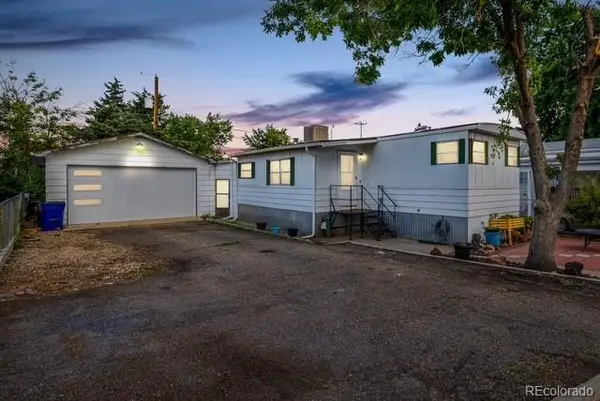 $265,000Active3 beds 1 baths672 sq. ft.
$265,000Active3 beds 1 baths672 sq. ft.8986 Decatur Street, Denver, CO 80260
MLS# 7869086Listed by: NAVIGATE REALTY - New
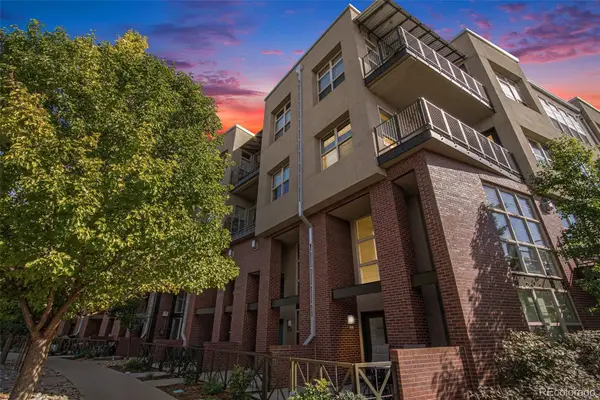 $389,500Active2 beds 2 baths876 sq. ft.
$389,500Active2 beds 2 baths876 sq. ft.7700 E 29th Avenue #303, Denver, CO 80238
MLS# 8961383Listed by: HOLLERMEIER REALTY - Coming Soon
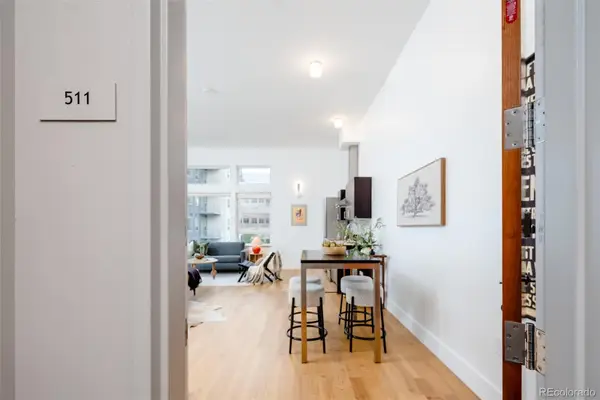 $580,000Coming Soon-- beds 1 baths
$580,000Coming Soon-- beds 1 baths135 N Adams Street #511, Denver, CO 80206
MLS# 9098946Listed by: CITY LIGHTS DENVER - Open Sat, 11am to 1pmNew
 $850,000Active-- beds -- baths1,547 sq. ft.
$850,000Active-- beds -- baths1,547 sq. ft.4509 N Tennyson Avenue, Denver, CO 80212
MLS# 2384644Listed by: MODUS REAL ESTATE - Coming Soon
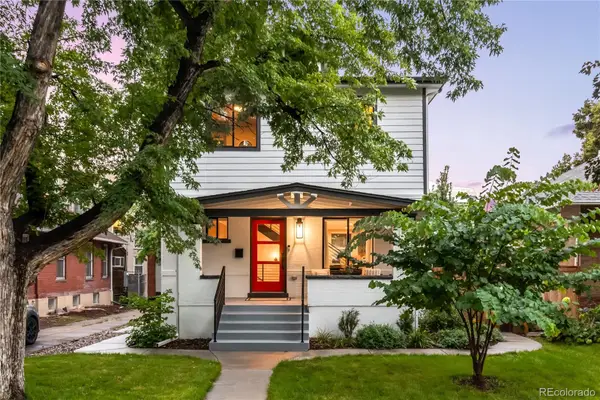 $1,450,000Coming Soon5 beds 4 baths
$1,450,000Coming Soon5 beds 4 baths1140 Harrison Street, Denver, CO 80206
MLS# 4755998Listed by: MILEHIMODERN
