1616 14th Street #5B, Denver, CO 80202
Local realty services provided by:Better Homes and Gardens Real Estate Kenney & Company
1616 14th Street #5B,Denver, CO 80202
$950,000
- 2 Beds
- 2 Baths
- 1,550 sq. ft.
- Condominium
- Active
Listed by: jessica northrop, the northrop groupJESSICA@JESSICANORTHROP.COM,303-525-0200
Office: compass - denver
MLS#:5168311
Source:ML
Price summary
- Price:$950,000
- Price per sq. ft.:$612.9
- Monthly HOA dues:$685
About this home
Discover refined loft living in this remodeled penthouse at the historic Acme Lofts in LoDo. Dramatic 18-foot ceilings, exposed brick, and original beams create a striking backdrop for an open and light-filled floor plan. Anchored by a gas fireplace, the living room flows into a chef’s kitchen with Caesarstone quartz counters, European soft-close cabinetry, and premium Thermador appliances.
The primary suite offers a large walk-in closet and an updated three-quarter bath, while the second bedroom features a striking skylight with roof access, a unique detail that enhances both light and function. Both baths have been fully renovated with modern finishes. Recent improvements include upgraded chain window coverings, two mini split AC units for customizable cooling, and a new building-wide security system. Hardwood floors throughout, in-unit laundry, and garage parking add everyday convenience.
Rare roof rights provide potential for expansion or a private rooftop deck. From the shared rooftop terrace, take in 360-degree city and mountain views. Set in the heart of LoDo with a walk score of 94, this home is steps from Union Station, Coors Field, Ball Arena, and Denver’s best dining and culture.
Contact an agent
Home facts
- Year built:1907
- Listing ID #:5168311
Rooms and interior
- Bedrooms:2
- Total bathrooms:2
- Living area:1,550 sq. ft.
Heating and cooling
- Cooling:Central Air
- Heating:Baseboard
Structure and exterior
- Roof:Composition
- Year built:1907
- Building area:1,550 sq. ft.
Schools
- High school:West
- Middle school:Kepner
- Elementary school:Greenlee
Utilities
- Water:Public
- Sewer:Public Sewer
Finances and disclosures
- Price:$950,000
- Price per sq. ft.:$612.9
- Tax amount:$4,082 (2024)
New listings near 1616 14th Street #5B
- Coming Soon
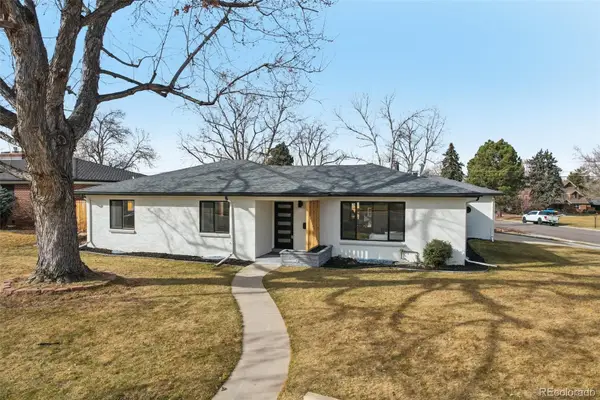 $1,425,000Coming Soon4 beds 3 baths
$1,425,000Coming Soon4 beds 3 baths3005 S Race Street, Denver, CO 80210
MLS# 4431308Listed by: EXP REALTY, LLC - New
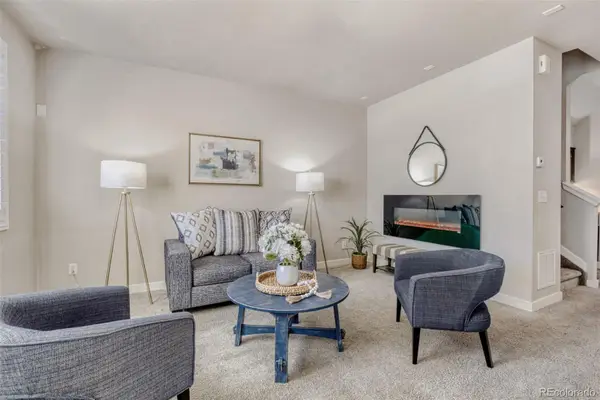 $535,000Active3 beds 3 baths1,541 sq. ft.
$535,000Active3 beds 3 baths1,541 sq. ft.6639 Raritan Drive, Denver, CO 80221
MLS# 4450515Listed by: HOMESMART - New
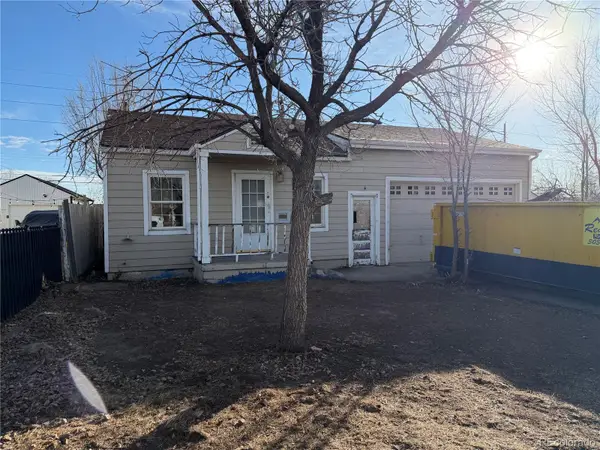 $270,000Active2 beds 1 baths1,095 sq. ft.
$270,000Active2 beds 1 baths1,095 sq. ft.1042 S Raleigh Street, Denver, CO 80219
MLS# 6312768Listed by: KELLER WILLIAMS REALTY DOWNTOWN LLC - New
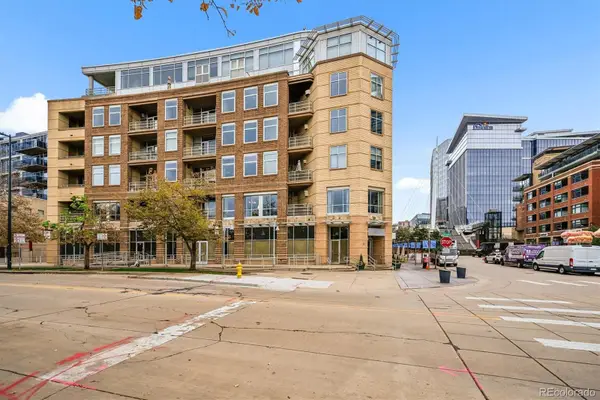 $349,000Active1 beds 1 baths801 sq. ft.
$349,000Active1 beds 1 baths801 sq. ft.1610 Little Raven Street #214, Denver, CO 80202
MLS# 2268850Listed by: RE/MAX PROFESSIONALS - Open Sat, 10am to 12pmNew
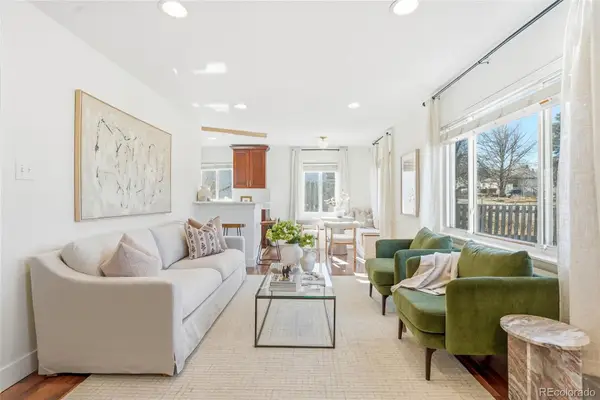 $445,000Active2 beds 1 baths798 sq. ft.
$445,000Active2 beds 1 baths798 sq. ft.800 Perry Street, Denver, CO 80204
MLS# 3849412Listed by: COMPASS - DENVER - New
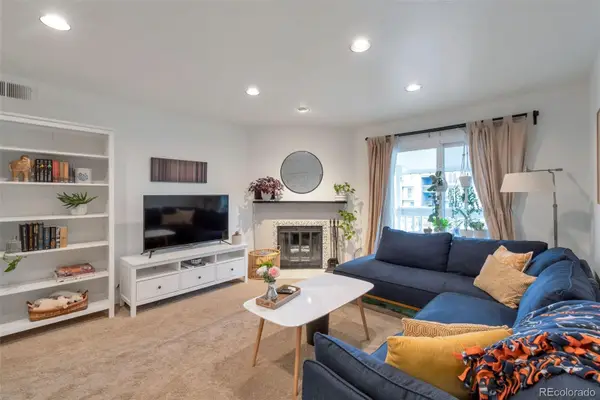 $300,000Active2 beds 2 baths923 sq. ft.
$300,000Active2 beds 2 baths923 sq. ft.4400 S Quebec Street #201, Denver, CO 80237
MLS# 5890405Listed by: HOMESMART - New
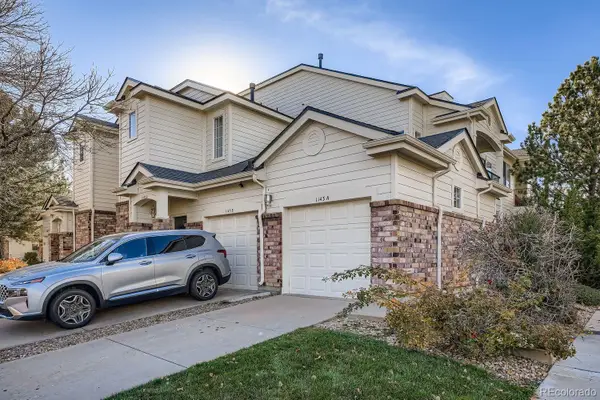 $355,000Active2 beds 2 baths1,021 sq. ft.
$355,000Active2 beds 2 baths1,021 sq. ft.1143 S Alton Street #A, Denver, CO 80247
MLS# 8183540Listed by: COMPASS - DENVER - New
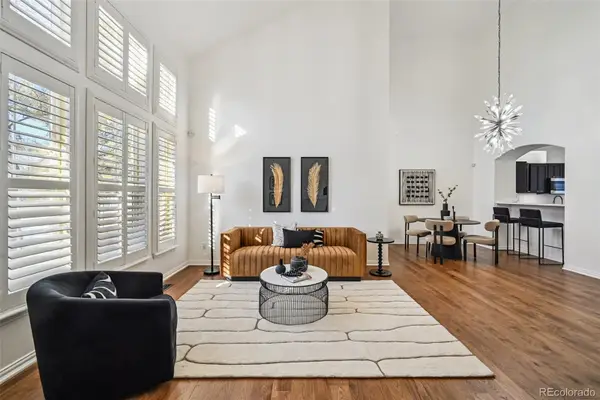 $599,000Active2 beds 3 baths1,796 sq. ft.
$599,000Active2 beds 3 baths1,796 sq. ft.8300 Fairmount Drive #G103, Denver, CO 80247
MLS# 3291120Listed by: THE AGENCY - DENVER - Coming Soon
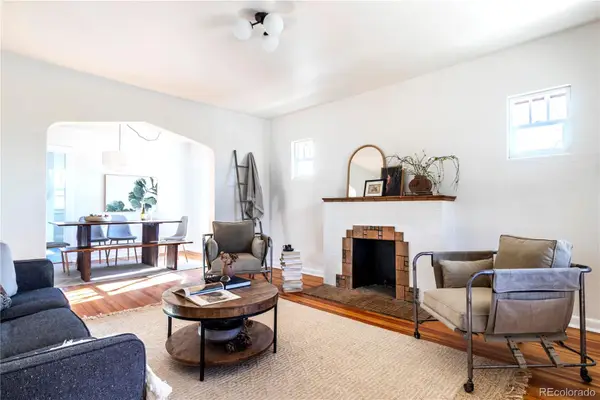 $695,000Coming Soon4 beds 2 baths
$695,000Coming Soon4 beds 2 baths3200 N Vine Street, Denver, CO 80205
MLS# 4629921Listed by: COMPASS - DENVER - New
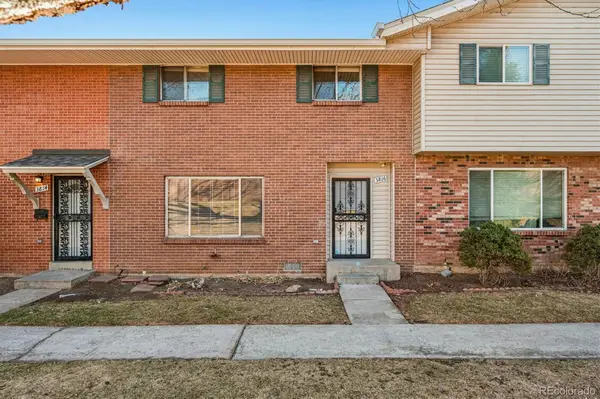 $399,900Active4 beds 3 baths1,584 sq. ft.
$399,900Active4 beds 3 baths1,584 sq. ft.3816 S Yosemite Street #139, Denver, CO 80237
MLS# 5614793Listed by: RE/MAX PROFESSIONALS
