1616 Uinta Street, Denver, CO 80220
Local realty services provided by:Better Homes and Gardens Real Estate Kenney & Company
1616 Uinta Street,Denver, CO 80220
$517,600
- 3 Beds
- 2 Baths
- 1,350 sq. ft.
- Single family
- Pending
Listed by:dylan lariodylan@lariorealestate.com,303-931-3039
Office:coldwell banker realty 56
MLS#:3465290
Source:ML
Price summary
- Price:$517,600
- Price per sq. ft.:$383.41
About this home
Fall in love with this North Denver stunner, fully reimagined in 2019 with a down-to-the-studs remodel—new plumbing, electrical, framing, drywall, windows, doors, trim, HVAC, and more. Translation: all the charm of a classic neighborhood home with the peace of mind of a brand-new build.
Step inside to soaring vaulted ceilings and a bright, open-concept floor plan that’s perfect for entertaining. The gourmet kitchen is a chef’s dream, featuring custom cabinets, quartz countertops, a stone farm sink, sleek glass backsplash, a huge pantry, and stainless steel appliances—all overlooking the spacious living and dining areas. Gleaming hardwood floors flow throughout, tying the whole space together with warmth and style.
The primary suite is your private retreat with a massive walk-in closet and easy access to the backyard oasis. Out back, discover a pergola-covered patio, built-in benches, a cozy sitting area, and even a climbing wall—because why not?
An oversized 2-car garage with alley access completes the package. Cute as a button, loaded with character, and move-in ready—this is the one you’ve been waiting for.
Contact an agent
Home facts
- Year built:1947
- Listing ID #:3465290
Rooms and interior
- Bedrooms:3
- Total bathrooms:2
- Full bathrooms:1
- Living area:1,350 sq. ft.
Heating and cooling
- Cooling:Central Air
- Heating:Forced Air, Natural Gas
Structure and exterior
- Roof:Composition
- Year built:1947
- Building area:1,350 sq. ft.
- Lot area:0.14 Acres
Schools
- High school:George Washington
- Middle school:Hill
- Elementary school:Ashley
Utilities
- Water:Public
- Sewer:Public Sewer
Finances and disclosures
- Price:$517,600
- Price per sq. ft.:$383.41
- Tax amount:$2,515 (2024)
New listings near 1616 Uinta Street
- New
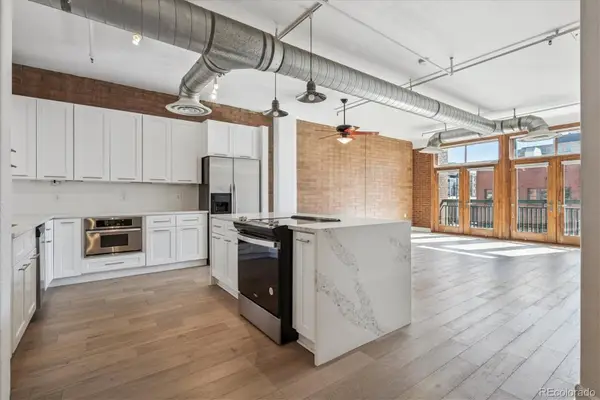 $498,000Active1 beds 1 baths1,095 sq. ft.
$498,000Active1 beds 1 baths1,095 sq. ft.2245 Blake Street #F, Denver, CO 80205
MLS# 1625436Listed by: RE/MAX PROFESSIONALS - Coming Soon
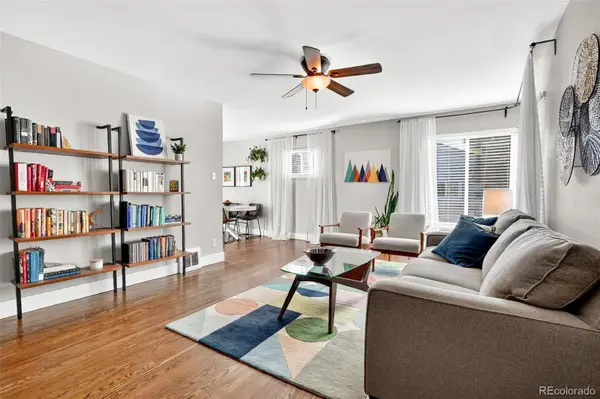 $625,000Coming Soon4 beds 2 baths
$625,000Coming Soon4 beds 2 baths1834 S Dahlia Street, Denver, CO 80222
MLS# 2096034Listed by: COMPASS - DENVER - New
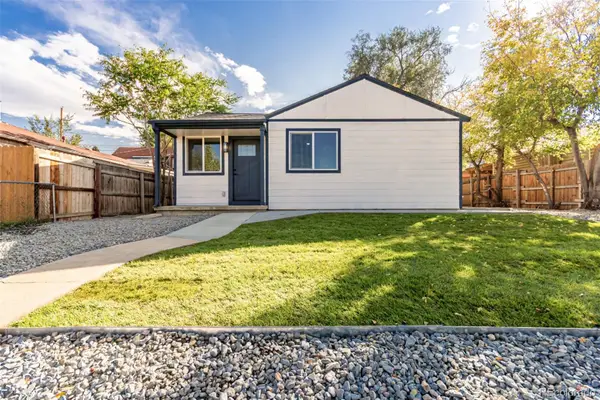 $400,000Active2 beds 2 baths708 sq. ft.
$400,000Active2 beds 2 baths708 sq. ft.2772 W Ellsworth Avenue, Denver, CO 80219
MLS# 3245079Listed by: RE/MAX PROFESSIONALS - New
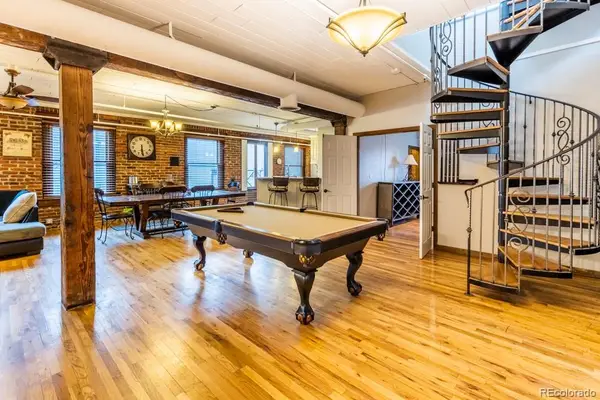 $999,500Active3 beds 2 baths2,152 sq. ft.
$999,500Active3 beds 2 baths2,152 sq. ft.1940 Blake Street #301, Denver, CO 80202
MLS# 4979401Listed by: COMPASS - DENVER - Open Sat, 12 to 2pmNew
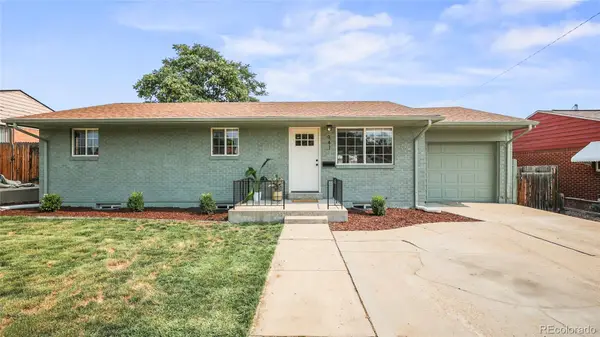 $500,000Active5 beds 2 baths2,000 sq. ft.
$500,000Active5 beds 2 baths2,000 sq. ft.941 Bronco Road, Denver, CO 80221
MLS# 6571079Listed by: CENTURY 21 PROSPERITY - New
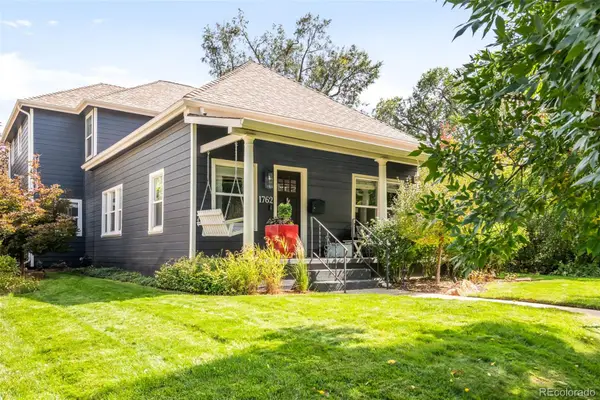 $1,450,000Active4 beds 3 baths3,032 sq. ft.
$1,450,000Active4 beds 3 baths3,032 sq. ft.1762 S Marion Street, Denver, CO 80210
MLS# 8253139Listed by: MILEHIMODERN - New
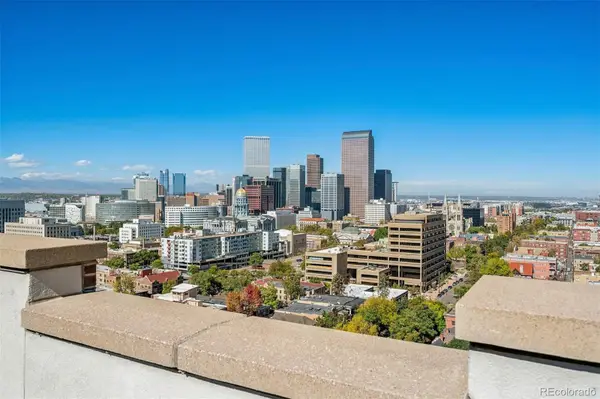 $365,000Active1 beds 1 baths815 sq. ft.
$365,000Active1 beds 1 baths815 sq. ft.550 E 12th Avenue #1706, Denver, CO 80203
MLS# 9437688Listed by: LIV SOTHEBY'S INTERNATIONAL REALTY - New
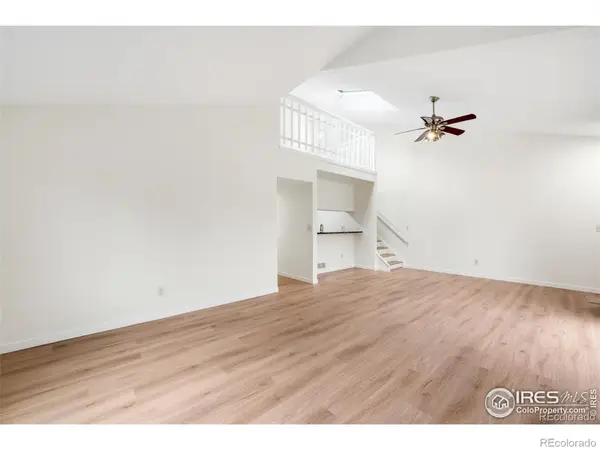 $290,000Active2 beds 2 baths1,030 sq. ft.
$290,000Active2 beds 2 baths1,030 sq. ft.8005 E Colorado Avenue #9, Denver, CO 80231
MLS# IR1045784Listed by: COMPASS-DENVER - New
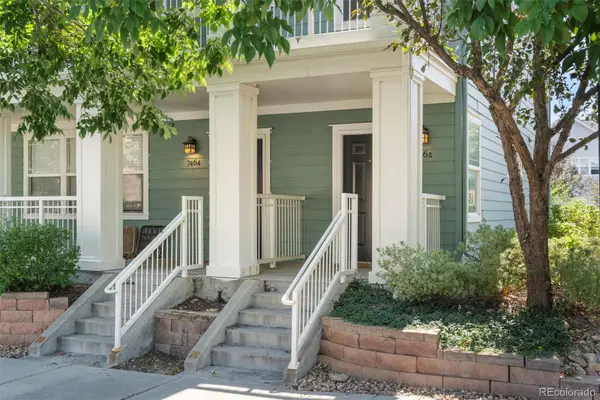 $295,000Active3 beds 2 baths1,100 sq. ft.
$295,000Active3 beds 2 baths1,100 sq. ft.7462 E 28th Avenue, Denver, CO 80238
MLS# 9407836Listed by: ALTEA REAL ESTATE - New
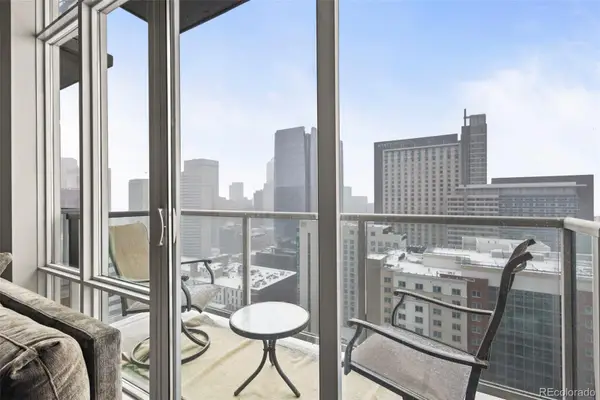 $495,000Active1 beds 1 baths816 sq. ft.
$495,000Active1 beds 1 baths816 sq. ft.891 14th Street #2712, Denver, CO 80202
MLS# 6058867Listed by: YOUR CASTLE REALTY LLC
