Local realty services provided by:Better Homes and Gardens Real Estate Kenney & Company
1620 S Ogden Street,Denver, CO 80210
$2,895,000
- 4 Beds
- 5 Baths
- 4,981 sq. ft.
- Single family
- Active
Listed by: christopher nairnChris@mymovematters.com,303-229-4585
Office: homesmart realty
MLS#:9181632
Source:ML
Price summary
- Price:$2,895,000
- Price per sq. ft.:$581.21
About this home
This lightly lived-in home is a serene Mediterranean-inspired retreat, where sun-washed textures, natural materials, and understated luxury come together in effortless harmony. Selected as Denver’s Life Magazine 2023 Designer Show House, the residence is located in the coveted Platt Park neighborhood, offering a rare blend of refined design and relaxed coastal European warmth.
A luminous marble foyer sets an inviting first impression, flowing seamlessly into wide-plank white oak floors throughout. Soft archways and thoughtfully crafted bespoke trim echo classic Mediterranean architecture, creating quiet sophistication in every space. The kitchen is both elegant and functional, designed for the modern chef and complemented by a walk-in pantry—ideal for. A beautifully appointed mudroom adds practical storage without sacrificing style.
The home offers four bedrooms and five bathrooms, with a flexible lower level ideal for a home gym, office, or potential fifth bedroom. A rec room with wet bar invites relaxed gatherings, while the primary bathroom feels like a private sanctuary, featuring a dramatic arched shower entry and luxurious heated floors.
An oversized, detached three-car garage is wired for EV charging. Outside, the private grounds feel like a tranquil courtyard escape, with lush landscaping, a built-in grill, and stone counter space—perfect for al fresco dining.
Designed by thirteen accomplished local designers, each room reflects a curated palette of natural stone, warm woods, and earthy neutrals, evoking the timeless ease of Mediterranean living. More than a home, this is an elegant, sun-soaked haven in the heart of the city.
Contact an agent
Home facts
- Year built:2023
- Listing ID #:9181632
Rooms and interior
- Bedrooms:4
- Total bathrooms:5
- Full bathrooms:4
- Half bathrooms:1
- Living area:4,981 sq. ft.
Heating and cooling
- Cooling:Central Air
- Heating:Forced Air
Structure and exterior
- Roof:Shingle
- Year built:2023
- Building area:4,981 sq. ft.
- Lot area:0.14 Acres
Schools
- High school:South
- Middle school:Grant
- Elementary school:Asbury
Utilities
- Water:Public
- Sewer:Public Sewer
Finances and disclosures
- Price:$2,895,000
- Price per sq. ft.:$581.21
- Tax amount:$7,277 (2023)
New listings near 1620 S Ogden Street
- New
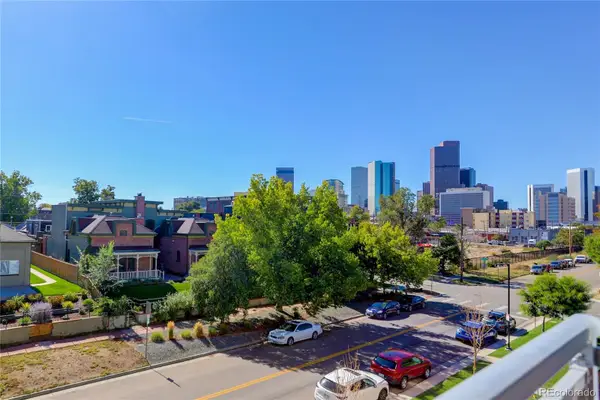 $599,900Active2 beds 2 baths1,280 sq. ft.
$599,900Active2 beds 2 baths1,280 sq. ft.2525 Arapahoe Street #206, Denver, CO 80205
MLS# 4628782Listed by: COLDWELL BANKER REALTY 24 - Coming Soon
 $475,000Coming Soon2 beds 1 baths
$475,000Coming Soon2 beds 1 baths1369 N Downing Street #4, Denver, CO 80218
MLS# 6461302Listed by: CAMBER REALTY, LTD - New
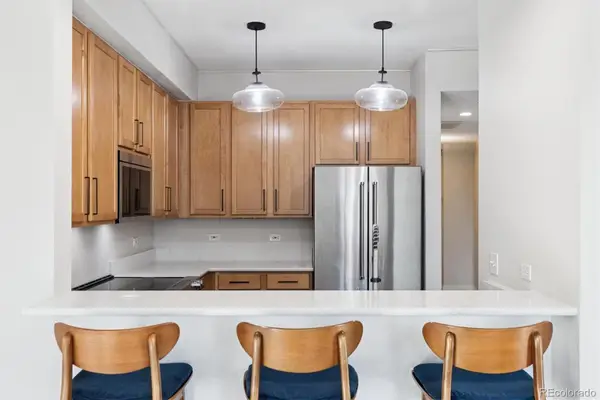 $470,000Active2 beds 2 baths1,140 sq. ft.
$470,000Active2 beds 2 baths1,140 sq. ft.1699 N Downing Street #309, Denver, CO 80218
MLS# 6898456Listed by: RITTNER REALTY INC - Coming SoonOpen Sat, 1 to 3pm
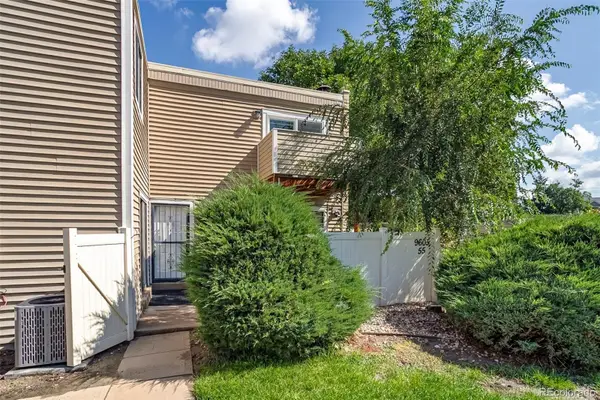 $292,500Coming Soon2 beds 2 baths
$292,500Coming Soon2 beds 2 baths9605 E Kansas Circle #55, Denver, CO 80247
MLS# 8708577Listed by: LARK & KEY REAL ESTATE - Coming Soon
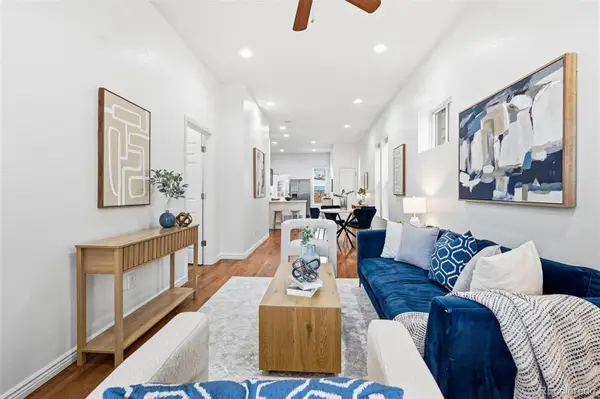 $500,000Coming Soon2 beds 1 baths
$500,000Coming Soon2 beds 1 baths3242 N Gilpin Street, Denver, CO 80205
MLS# 3604479Listed by: COMPASS - DENVER - New
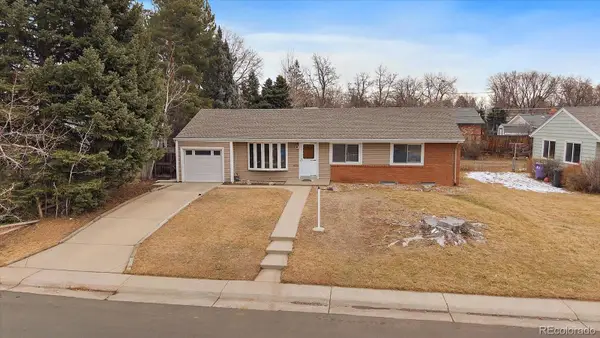 $569,000Active3 beds 2 baths1,744 sq. ft.
$569,000Active3 beds 2 baths1,744 sq. ft.2510 S Cherry Street, Denver, CO 80222
MLS# 7240540Listed by: COMPASS - DENVER - New
 $750,000Active4 beds 4 baths3,721 sq. ft.
$750,000Active4 beds 4 baths3,721 sq. ft.5545 E Iran Street E, Denver, CO 80249
MLS# 8585262Listed by: DAVE SMITH REALTY - New
 $540,000Active4 beds 2 baths1,672 sq. ft.
$540,000Active4 beds 2 baths1,672 sq. ft.2675 Pontiac Street, Denver, CO 80207
MLS# IR1050562Listed by: REAL - New
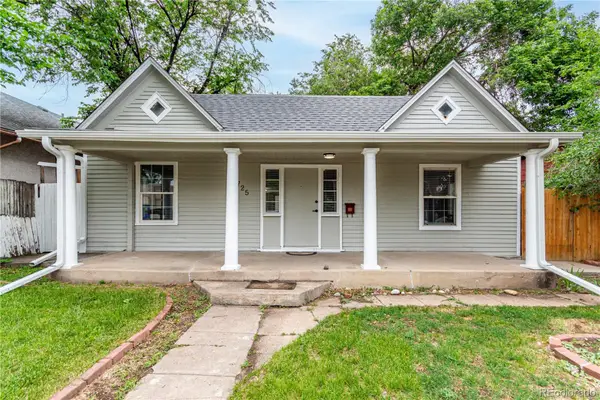 $395,000Active3 beds 1 baths916 sq. ft.
$395,000Active3 beds 1 baths916 sq. ft.725 Knox Court, Denver, CO 80204
MLS# 9800782Listed by: ESTRADA REAL ESTATE GROUP - New
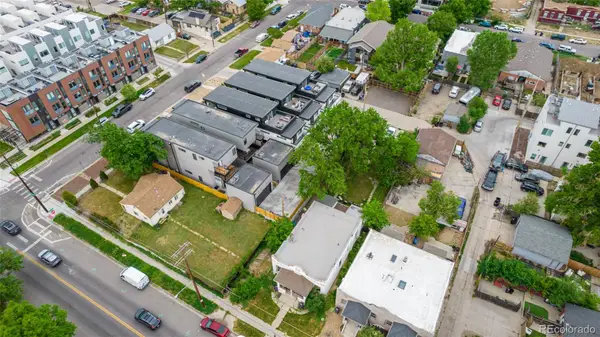 $475,000Active0.18 Acres
$475,000Active0.18 Acres1578 Irving Street, Denver, CO 80204
MLS# 4782058Listed by: COMPASS - DENVER

