1625 Larimer Street #2707, Denver, CO 80202
Local realty services provided by:Better Homes and Gardens Real Estate Kenney & Company
Listed by: wendy heath santeramocoloradopositiveequity@gmail.com,303-523-7207
Office: homesmart realty
MLS#:8645259
Source:ML
Price summary
- Price:$525,000
- Price per sq. ft.:$409.2
- Monthly HOA dues:$897
About this home
NEW-$10,000 SELLER CONCESSION TOWARDS BUYER'S CLOSING COSTS OR INTEREST RATE BUY-DOWN!!
Experience a rare opportunity to own a 27th-floor residence at The Barclay, where floor-to-ceiling windows showcase sweeping, unobstructed views of the mountains, Union Station, and the downtown skyline. High floor residences of this caliber are rarely offered. Nestled in the heart of LoDo, this residence places you steps from Denver’s best dining, shopping, and entertainment, offering an unmatched urban lifestyle with unparalleled walkability. This premier corner residence offers 2 bedrooms and 2 baths in a spacious open layout framed by floor-to-ceiling windows that flood the home with natural light. Perched high above the city, it provides unlimited potential for customization and upgrades. Bright, open kitchen with city views, a casual eating bar, and a cozy wine nook. Thoughtful storage and space for a dining table make everyday living easy. The private primary suite offers a serene retreat with sweeping mountain views, a full ensuite bath, and generous built-in closet storage. The secondary bedroom, complete with its own full bath, provides exceptional flexibility perfect as a guest suite or home office. The Barclay elevates downtown living with unmatched amenities and an incredible LoDo location. Residents enjoy a rooftop pool, state-of-the-art fitness center, and a sundeck lounge perfect for parties, meetings, or relaxing against Denver’s skyline. The HOA covers everything except electricity. The third-floor plaza feels like a private park with grilling stations and lounge areas. Convenience is built in with 24-hour concierge and security services, secure deeded parking, storage, bike storage, and Luxor Mail System. Just outside your door, the newly renovated 16th Street connects you to Larimer Square, the Cherry Creek and Platte River trails, Union Station with train-to-airport access, and all of downtown’s dining, nightlife, theaters, and stadiums.
Contact an agent
Home facts
- Year built:1980
- Listing ID #:8645259
Rooms and interior
- Bedrooms:2
- Total bathrooms:2
- Full bathrooms:2
- Living area:1,283 sq. ft.
Heating and cooling
- Cooling:Central Air
- Heating:Radiant, Steam
Structure and exterior
- Year built:1980
- Building area:1,283 sq. ft.
Schools
- High school:West
- Middle school:Strive Federal
- Elementary school:Greenlee
Utilities
- Water:Public
- Sewer:Public Sewer
Finances and disclosures
- Price:$525,000
- Price per sq. ft.:$409.2
- Tax amount:$2,828 (2024)
New listings near 1625 Larimer Street #2707
- New
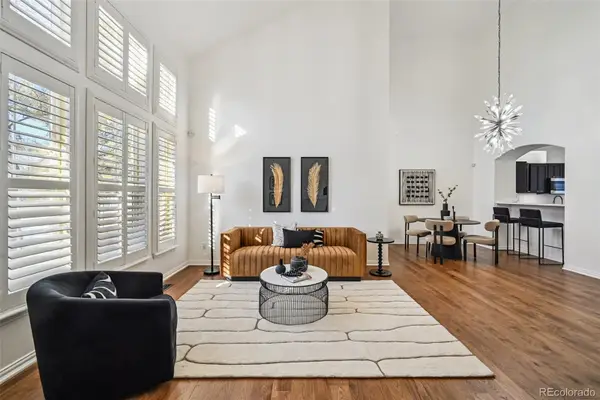 $599,000Active2 beds 3 baths1,796 sq. ft.
$599,000Active2 beds 3 baths1,796 sq. ft.8300 Fairmount Drive #G103, Denver, CO 80247
MLS# 3291120Listed by: THE AGENCY - DENVER - Coming Soon
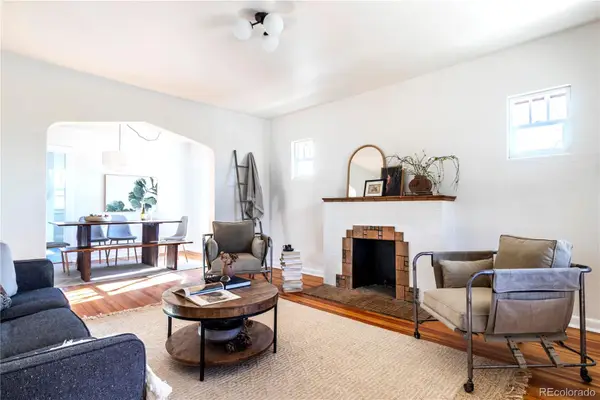 $695,000Coming Soon4 beds 2 baths
$695,000Coming Soon4 beds 2 baths3200 N Vine Street, Denver, CO 80205
MLS# 4629921Listed by: COMPASS - DENVER - New
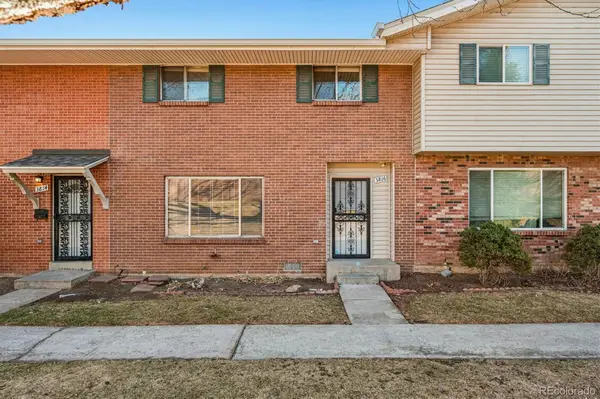 $399,900Active4 beds 3 baths1,584 sq. ft.
$399,900Active4 beds 3 baths1,584 sq. ft.3816 S Yosemite Street #139, Denver, CO 80237
MLS# 5614793Listed by: RE/MAX PROFESSIONALS - Open Sun, 11am to 1pmNew
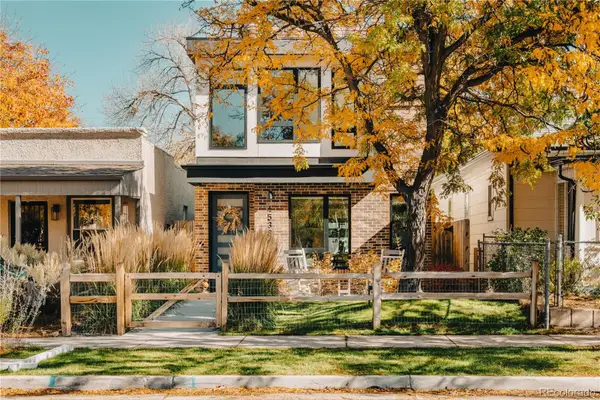 $1,500,000Active3 beds 3 baths2,983 sq. ft.
$1,500,000Active3 beds 3 baths2,983 sq. ft.4538 Wolff Street, Denver, CO 80212
MLS# 8460614Listed by: MODUS REAL ESTATE - New
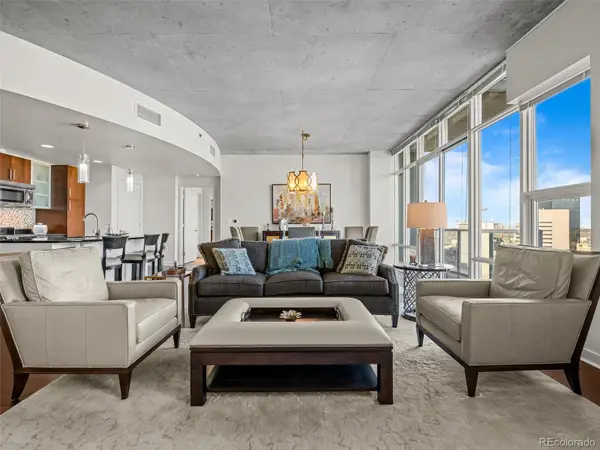 $1,295,000Active3 beds 3 baths2,143 sq. ft.
$1,295,000Active3 beds 3 baths2,143 sq. ft.891 14th Street #3510, Denver, CO 80202
MLS# 9160092Listed by: COLDWELL BANKER GLOBAL LUXURY DENVER - New
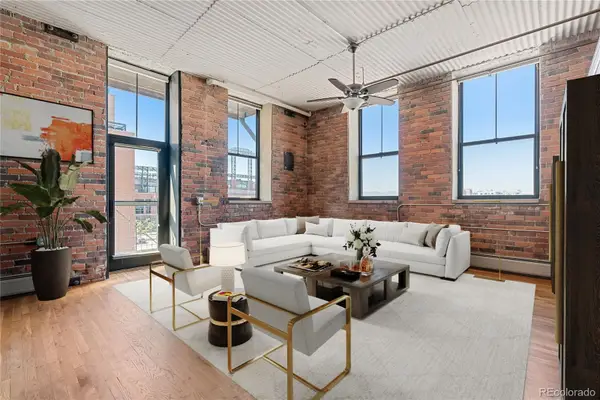 $515,000Active1 beds 1 baths932 sq. ft.
$515,000Active1 beds 1 baths932 sq. ft.2261 Blake Street #4D, Denver, CO 80205
MLS# 9939445Listed by: ZAKHEM REAL ESTATE & PROPERTY MANAGEMENT - New
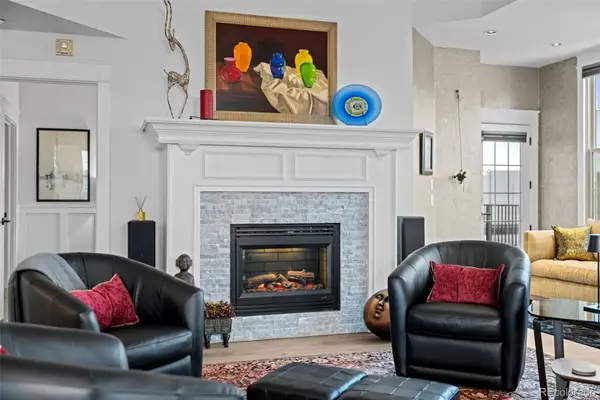 $1,100,000Active3 beds 2 baths2,409 sq. ft.
$1,100,000Active3 beds 2 baths2,409 sq. ft.475 W 12th Avenue #11E, Denver, CO 80204
MLS# 5636834Listed by: HATCH REALTY, LLC - Open Sat, 11am to 1pmNew
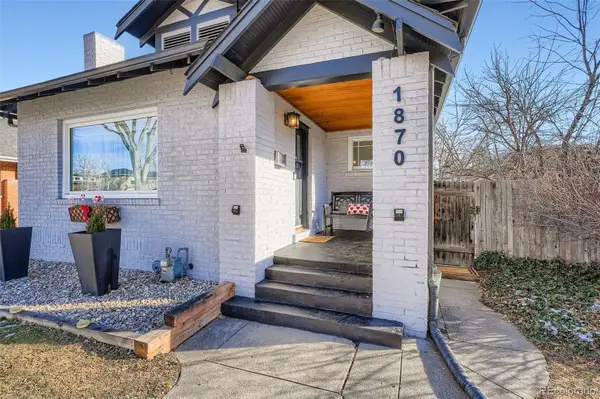 $795,000Active3 beds 2 baths1,728 sq. ft.
$795,000Active3 beds 2 baths1,728 sq. ft.1870 S Ogden Street, Denver, CO 80210
MLS# 2026606Listed by: ORCHARD BROKERAGE LLC - New
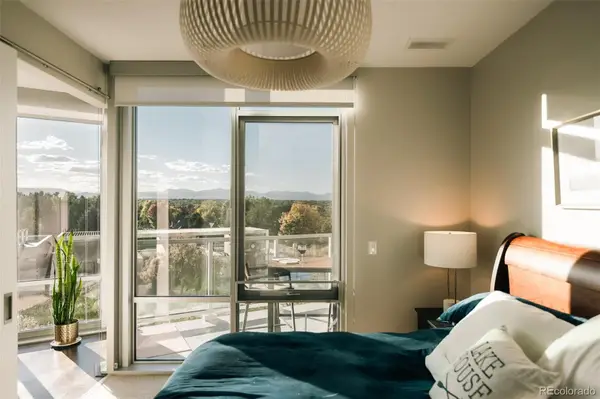 $735,000Active1 beds 2 baths954 sq. ft.
$735,000Active1 beds 2 baths954 sq. ft.4200 W 17th Avenue #412, Denver, CO 80204
MLS# 4464598Listed by: RE/MAX OF CHERRY CREEK - New
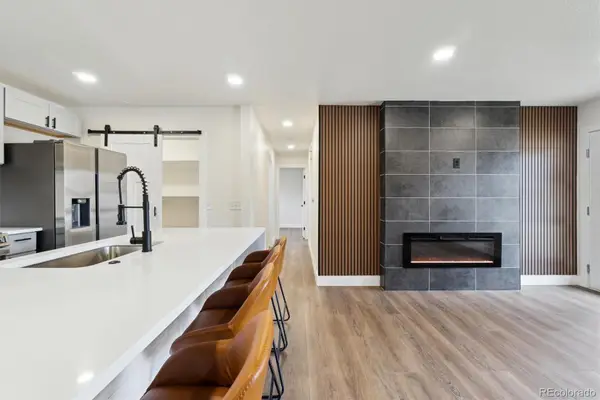 $555,000Active5 beds 3 baths2,000 sq. ft.
$555,000Active5 beds 3 baths2,000 sq. ft.2840 Cottonwood Drive, Denver, CO 80221
MLS# 6170270Listed by: KELLER WILLIAMS REALTY DOWNTOWN LLC
