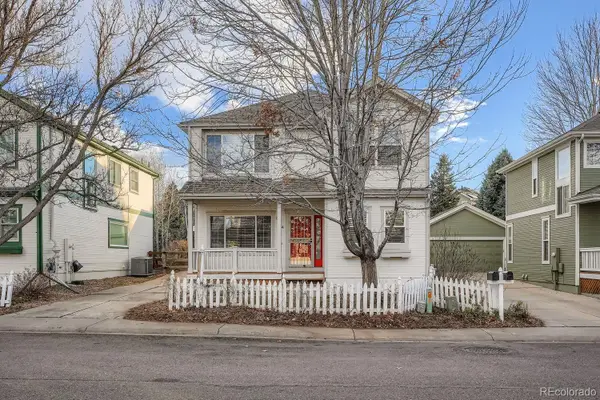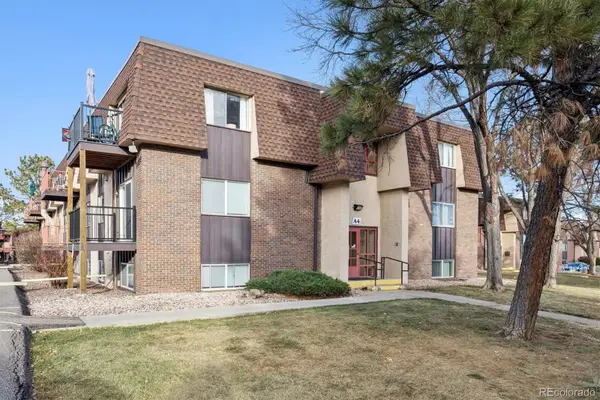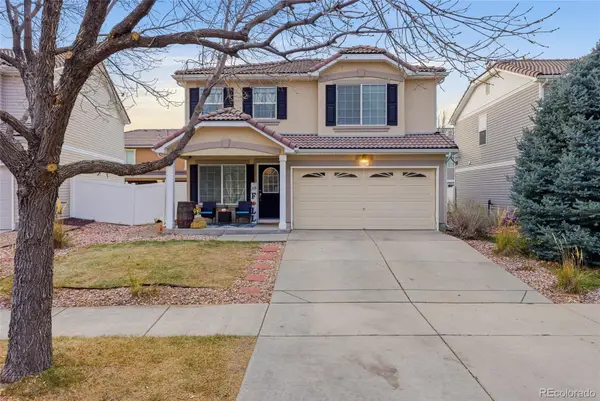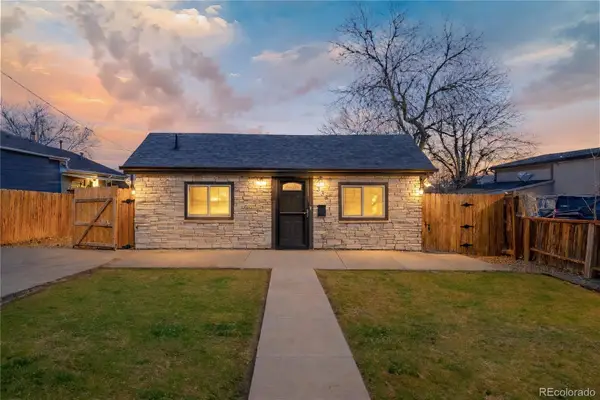1630 N Clarkson Street #110, Denver, CO 80218
Local realty services provided by:Better Homes and Gardens Real Estate Kenney & Company
1630 N Clarkson Street #110,Denver, CO 80218
$569,995
- 2 Beds
- 2 Baths
- 1,222 sq. ft.
- Condominium
- Active
Listed by: brady efting, the alchemy groupbrady@bradyefting.com
Office: compass - denver
MLS#:7213089
Source:ML
Price summary
- Price:$569,995
- Price per sq. ft.:$466.44
- Monthly HOA dues:$575
About this home
** Seller is offering to pay 1 year HOA fees, offering a 1 year Home Warranty and will provide funds for a 1 year interest rate buydown.** Check out this fantastic 2-bedroom, 2-bathroom condo located in the heart of Uptown. This property has been fully remodeled and features a great floor plan that maximizes space and functionality. The kitchen is an aspiring chef's dream with a gas range, stainless steel appliances and is the perfect place to both cook and to entertain. The Primary Suite is a true Primary featuring a 5 piece bath (w/ radiant heated floors) and a walk in closet. The second bedroom is perfect for a bedroom or also works nicely as a home office. As if this isn't enough, dont miss the nearly 600 sq ft patio! Most units in the building feature more of a typical balcony or patio... not this unit. This space is quiet and a perfect place to enjoy time outdoors while being minutes from all that the city has to offer. Some of the highlights of the location are being across the street from Marczyks Fine Foods and just blocks to many great restaurants, gyms, etc. This property is just minutes to downtown but feels a world away. Don't miss your chance to call this place home!
Contact an agent
Home facts
- Year built:2003
- Listing ID #:7213089
Rooms and interior
- Bedrooms:2
- Total bathrooms:2
- Full bathrooms:2
- Living area:1,222 sq. ft.
Heating and cooling
- Cooling:Central Air
- Heating:Forced Air, Natural Gas, Radiant
Structure and exterior
- Year built:2003
- Building area:1,222 sq. ft.
Schools
- High school:East
- Middle school:Whittier E-8
- Elementary school:Wyatt
Utilities
- Water:Public
- Sewer:Public Sewer
Finances and disclosures
- Price:$569,995
- Price per sq. ft.:$466.44
- Tax amount:$2,808 (2022)
New listings near 1630 N Clarkson Street #110
- New
 $650,000Active3 beds 3 baths2,852 sq. ft.
$650,000Active3 beds 3 baths2,852 sq. ft.8014 E Harvard Circle, Denver, CO 80231
MLS# 5452960Listed by: MB PEZZUTI & ASSOCIATES - New
 $140,000Active1 beds 1 baths763 sq. ft.
$140,000Active1 beds 1 baths763 sq. ft.7755 E Quincy Avenue #206A4, Denver, CO 80237
MLS# 1785942Listed by: LIV SOTHEBY'S INTERNATIONAL REALTY - New
 $960,000Active4 beds 4 baths3,055 sq. ft.
$960,000Active4 beds 4 baths3,055 sq. ft.185 Pontiac Street, Denver, CO 80220
MLS# 3360267Listed by: COMPASS - DENVER - New
 $439,000Active3 beds 3 baths1,754 sq. ft.
$439,000Active3 beds 3 baths1,754 sq. ft.5567 Netherland Court, Denver, CO 80249
MLS# 3384837Listed by: PAK HOME REALTY - New
 $399,900Active2 beds 1 baths685 sq. ft.
$399,900Active2 beds 1 baths685 sq. ft.3381 W Center Avenue, Denver, CO 80219
MLS# 8950370Listed by: LOKATION REAL ESTATE - New
 $443,155Active3 beds 3 baths1,410 sq. ft.
$443,155Active3 beds 3 baths1,410 sq. ft.22649 E 47th Drive, Aurora, CO 80019
MLS# 3217720Listed by: LANDMARK RESIDENTIAL BROKERAGE - New
 $375,000Active2 beds 2 baths939 sq. ft.
$375,000Active2 beds 2 baths939 sq. ft.1709 W Asbury Avenue, Denver, CO 80223
MLS# 3465454Listed by: CITY PARK REALTY LLC - New
 $845,000Active4 beds 3 baths1,746 sq. ft.
$845,000Active4 beds 3 baths1,746 sq. ft.1341 Eudora Street, Denver, CO 80220
MLS# 7798884Listed by: LOKATION REAL ESTATE - Open Sat, 3am to 5pmNew
 $535,000Active4 beds 2 baths2,032 sq. ft.
$535,000Active4 beds 2 baths2,032 sq. ft.1846 S Utica Street, Denver, CO 80219
MLS# 3623128Listed by: GUIDE REAL ESTATE - New
 $340,000Active2 beds 3 baths1,102 sq. ft.
$340,000Active2 beds 3 baths1,102 sq. ft.1811 S Quebec Way #82, Denver, CO 80231
MLS# 5336816Listed by: COLDWELL BANKER REALTY 24
