164 S Fairfax Street, Denver, CO 80246
Local realty services provided by:Better Homes and Gardens Real Estate Kenney & Company
Listed by: lauren vollonoLVollono@livsothebysrealty.com,720-541-8264
Office: liv sotheby's international realty
MLS#:8016262
Source:ML
Price summary
- Price:$5,000,000
- Price per sq. ft.:$658.94
About this home
An exceptional custom residence in the heart of Hilltop. Built in 2020, this home is designed for those who love to host, gather, and live seamlessly indoors and out. A dramatic 24-foot entry sets the tone, while warm Italian stone, layered lighting, and refined finishes soften the modern lines and create a welcoming atmosphere throughout. Whether hosting intimate dinners, game-day gatherings, or unwinding in a resort-style outdoor retreat, this home offers an elevated yet inviting lifestyle. Living and dining spaces flow seamlessly outdoors through a Pergolux disappearing glass wall, creating a true year-round entertaining experience. The backyard features a 12’ x 28’ heated pool with waterfall features, a covered and heated lounge with fireplace and TV, and a Lynx BBQ with full outdoor kitchen.
The chef’s kitchen blends form and function with dual islands, Sub-Zero and Miele appliances, built-in coffee station, convection/steam ovens, walk-in pantry, and dual dishwashers. A separate prep kitchen adds second appliances, additional laundry, pet wash, and direct yard access—perfect for catered events or everyday ease.
Upstairs, the primary suite offers a calming sanctuary with a lounge, dual-sided fireplace, beverage bar, custom walk-in closets, and a spa-level bath with heated floors, soaking tub, steam shower, and Kohler smart toilets. Three additional en-suite bedrooms and a main-level office provide flexibility without compromise.
Additional amenities include a tiered home theater, temperature-controlled wine room, full gym, private elevator, and a 3-car heated garage with snow-melt driveway. Integrated Control4 technology manages lighting, climate, AV, window treatments, and whole-house humidification and filtration.
This Hilltop residence offers elevated living—warm, intentional, and designed for connection, just minutes from Cherry Creek and Graland Country Day School. Select furnishings may be negotiable for a seamless, move-in-ready experience.
Contact an agent
Home facts
- Year built:2020
- Listing ID #:8016262
Rooms and interior
- Bedrooms:4
- Total bathrooms:7
- Full bathrooms:3
- Half bathrooms:3
- Living area:7,588 sq. ft.
Heating and cooling
- Cooling:Central Air
- Heating:Forced Air, Natural Gas, Radiant Floor
Structure and exterior
- Roof:Membrane
- Year built:2020
- Building area:7,588 sq. ft.
- Lot area:0.24 Acres
Schools
- High school:George Washington
- Middle school:Hill
- Elementary school:Carson
Utilities
- Water:Public
- Sewer:Public Sewer
Finances and disclosures
- Price:$5,000,000
- Price per sq. ft.:$658.94
- Tax amount:$21,836 (2024)
New listings near 164 S Fairfax Street
- Coming Soon
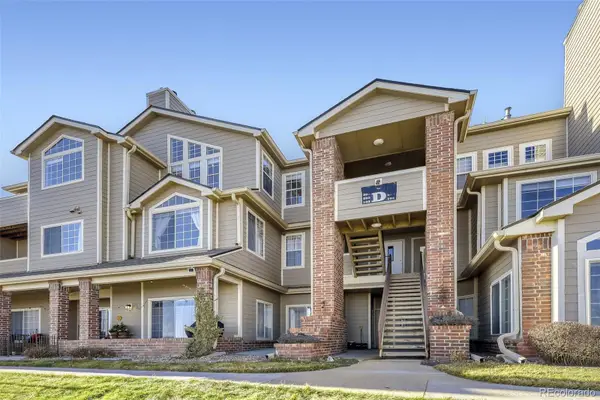 $335,000Coming Soon2 beds 1 baths
$335,000Coming Soon2 beds 1 baths4760 S Wadsworth Boulevard #D303, Littleton, CO 80123
MLS# 4516214Listed by: COMPASS - DENVER - New
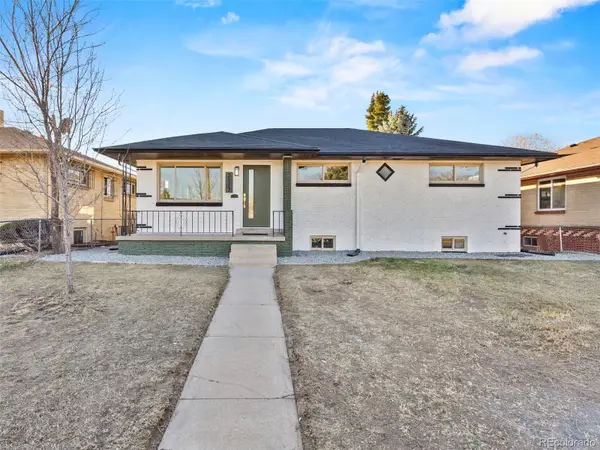 $720,000Active4 beds 2 baths2,240 sq. ft.
$720,000Active4 beds 2 baths2,240 sq. ft.3553 Hudson Street, Denver, CO 80207
MLS# 4888045Listed by: MEGASTAR REALTY - New
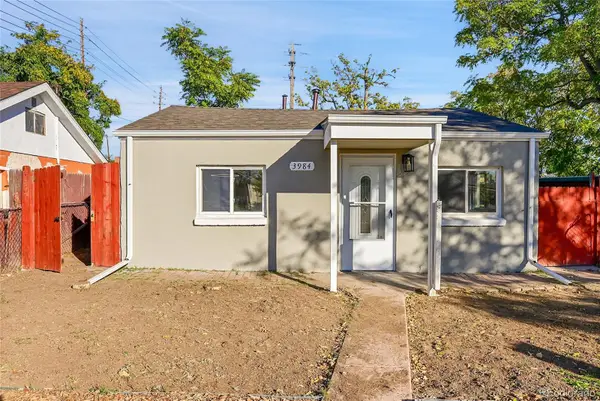 $435,000Active3 beds 1 baths802 sq. ft.
$435,000Active3 beds 1 baths802 sq. ft.3984 N Cook Street, Denver, CO 80205
MLS# 4873238Listed by: PIKES PEAK DREAM HOMES REALTY - New
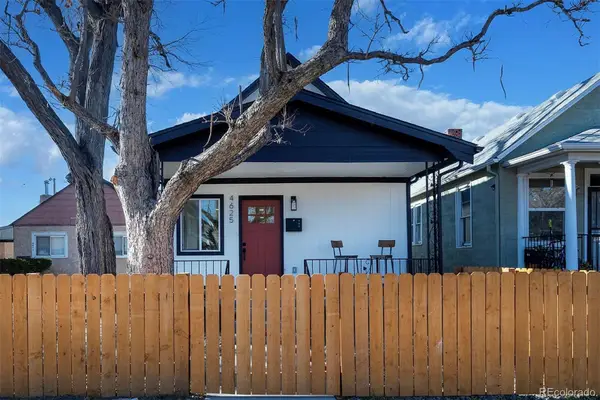 $500,000Active3 beds 3 baths1,549 sq. ft.
$500,000Active3 beds 3 baths1,549 sq. ft.4625 Logan Street, Denver, CO 80216
MLS# 8629537Listed by: INVALESCO REAL ESTATE - New
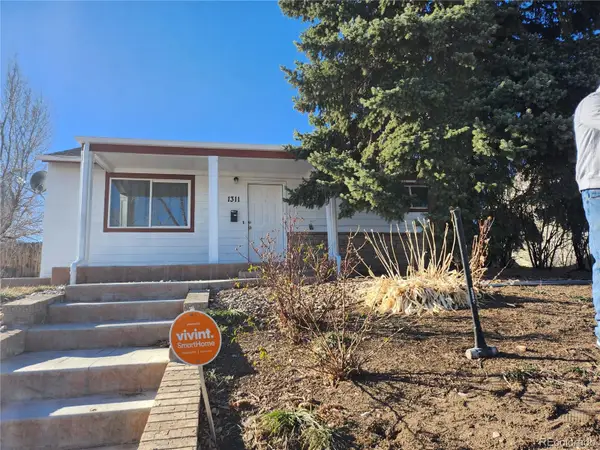 $399,900Active3 beds 1 baths874 sq. ft.
$399,900Active3 beds 1 baths874 sq. ft.1311 S Quivas Street, Denver, CO 80223
MLS# 9786346Listed by: KELLER WILLIAMS TRILOGY - New
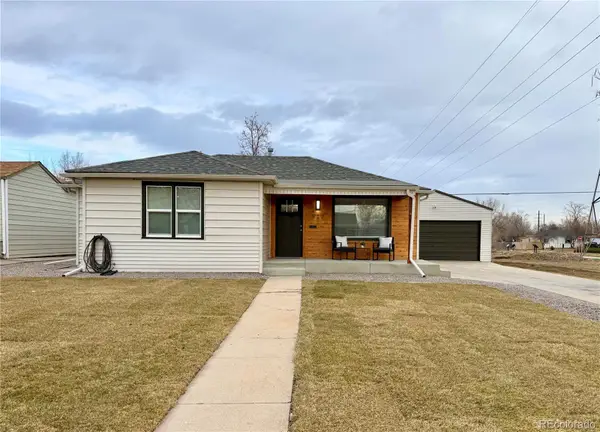 $465,000Active3 beds 1 baths1,010 sq. ft.
$465,000Active3 beds 1 baths1,010 sq. ft.980 S Dale Court, Denver, CO 80219
MLS# 7240955Listed by: WRIGHT REALTY GROUP LLC - New
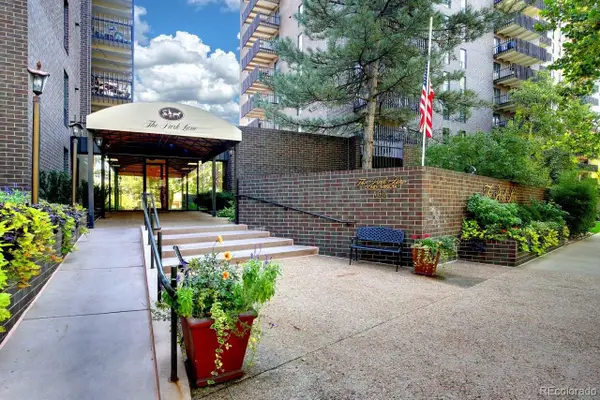 $679,000Active2 beds 2 baths1,272 sq. ft.
$679,000Active2 beds 2 baths1,272 sq. ft.460 S Marion Parkway S #604, Denver, CO 80209
MLS# 7966672Listed by: HOMESMART REALTY - Coming Soon
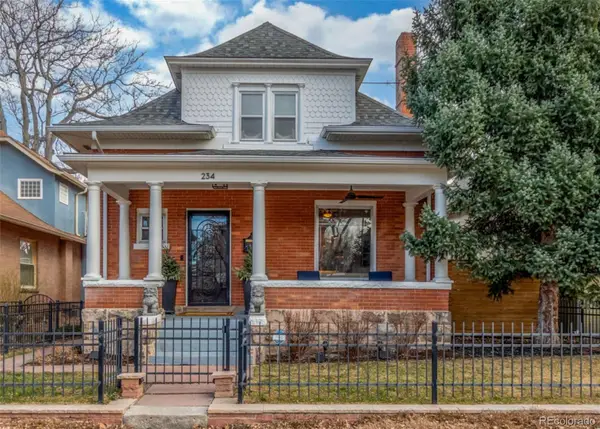 $1,275,000Coming Soon4 beds 3 baths
$1,275,000Coming Soon4 beds 3 baths234 S Emerson Street, Denver, CO 80209
MLS# 5310610Listed by: LIVE.LAUGH.COLORADO. REAL ESTATE GROUP - Coming Soon
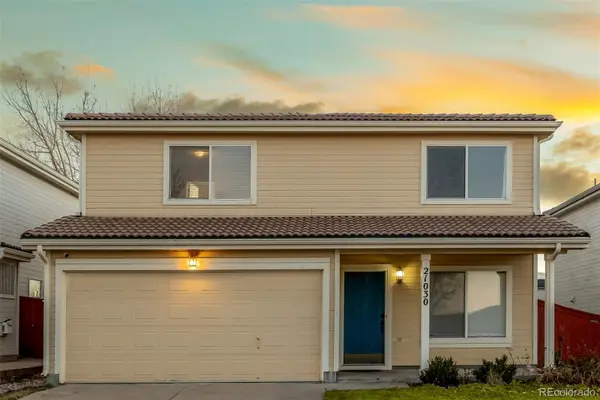 $425,000Coming Soon3 beds 3 baths
$425,000Coming Soon3 beds 3 baths21030 E 39th Avenue, Denver, CO 80249
MLS# 7415155Listed by: ENGEL & VOLKERS DENVER - Coming Soon
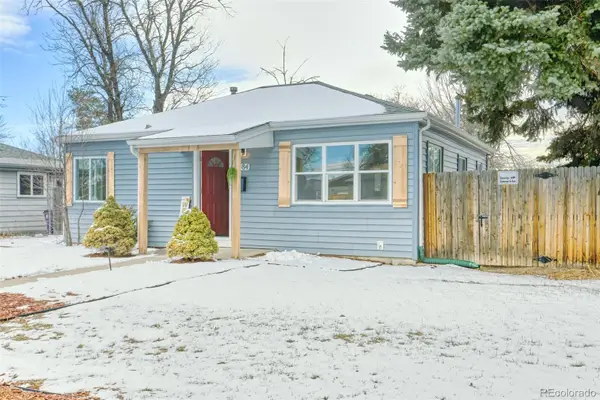 $400,000Coming Soon2 beds 1 baths
$400,000Coming Soon2 beds 1 baths1984 W Kentucky Avenue, Denver, CO 80223
MLS# 1606927Listed by: KELLER WILLIAMS ADVANTAGE REALTY LLC
