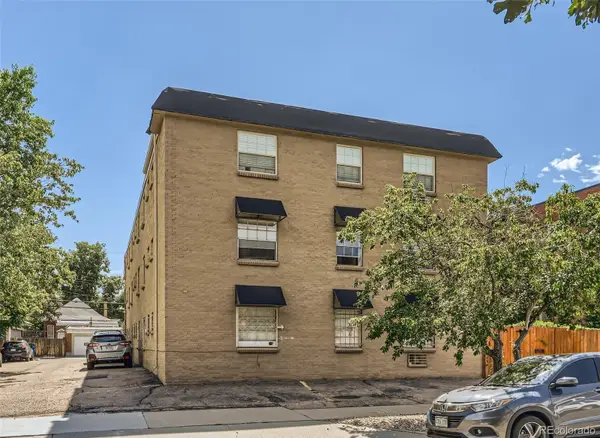1640 S Trenton Court, Denver, CO 80231
Local realty services provided by:Better Homes and Gardens Real Estate Kenney & Company
Listed by:jenny usajjenny@usajrealty.com,
Office:usaj realty
MLS#:1584079
Source:ML
Sorry, we are unable to map this address
Price summary
- Price:$815,000
- Monthly HOA dues:$73.33
About this home
Welcome to your dream retreat in the heart of Indian Creek! This stunning 5-bedroom, 4-bathroom residence effortlessly combines elegance and comfort, offering everything you need to live and entertain in style.
From the moment you arrive, you'll be captivated by the home’s striking stone-accented facade, lush green lawn, and spacious 2-car garage—setting a warm and welcoming tone. Step through the front door into a grand living area where soaring vaulted ceilings, a cozy fireplace, and a sophisticated mix of wood and tile flooring create an atmosphere of refined relaxation.
For those who love to entertain, this home is a dream come true. Host unforgettable gatherings in the formal dining room, or prepare meals to impress in the chef’s kitchen. Outfitted with stainless steel appliances, beautiful granite countertops, a stylish tile backsplash, abundant cabinetry, and a generous center island, this kitchen combines functionality and flair. And when you need a quiet moment, the cozy den provides the perfect space for a home office, library, or hobby room.
The luxurious primary suite offers an inviting retreat behind double doors. With a private sitting area, a spacious walk-in closet, and a spa-like ensuite featuring dual sinks and a soaking tub, it’s your ideal end-of-day sanctuary.
Downstairs, the fully finished basement takes this home to the next level. Complete with a separate entrance, its own kitchen, a large bedroom with a closet, and a full bathroom, this area is perfect for guests, multi-generational living, or an impressive entertainment space.
Step outside to your private backyard oasis. Lush grass, colorful flower beds, and a patio make this outdoor haven perfect for summer BBQs, coffee mornings, or evenings under the stars.
Every corner of this Indian Creek gem has been thoughtfully designed for comfort and style. Don’t wait to make this extraordinary home your own—schedule a showing today and start the next chapter of your story!
Contact an agent
Home facts
- Year built:1993
- Listing ID #:1584079
Rooms and interior
- Bedrooms:5
- Total bathrooms:4
- Full bathrooms:3
Heating and cooling
- Cooling:Central Air
- Heating:Forced Air, Natural Gas
Structure and exterior
- Roof:Composition
- Year built:1993
Schools
- High school:George Washington
- Middle school:Hill
- Elementary school:McMeen
Utilities
- Water:Public
- Sewer:Public Sewer
Finances and disclosures
- Price:$815,000
- Tax amount:$3,544 (2024)
New listings near 1640 S Trenton Court
- Coming Soon
 $375,000Coming Soon2 beds 2 baths
$375,000Coming Soon2 beds 2 baths6901 E Girard Avenue #B, Denver, CO 80224
MLS# 5284905Listed by: LPT REALTY - Coming Soon
 $350,000Coming Soon4 beds 2 baths
$350,000Coming Soon4 beds 2 baths212 Knox Court, Denver, CO 80219
MLS# 3529823Listed by: HOME REAL ESTATE - Coming Soon
 $825,000Coming Soon4 beds 2 baths
$825,000Coming Soon4 beds 2 baths4518 Elm Court, Denver, CO 80211
MLS# 5115702Listed by: INVALESCO REAL ESTATE - New
 $2,300,000Active7 beds 5 baths5,568 sq. ft.
$2,300,000Active7 beds 5 baths5,568 sq. ft.1879 S Franklin Street, Denver, CO 80210
MLS# 7506995Listed by: RE/MAX OF CHERRY CREEK - Coming SoonOpen Sat, 11am to 5pm
 $2,450,000Coming Soon5 beds 4 baths
$2,450,000Coming Soon5 beds 4 baths162 Ash Street, Denver, CO 80220
MLS# 2044393Listed by: COLDWELL BANKER GLOBAL LUXURY DENVER - Coming Soon
 $675,000Coming Soon3 beds 2 baths
$675,000Coming Soon3 beds 2 baths4605 S Yosemite Street #304, Denver, CO 80237
MLS# 4811058Listed by: REAL BROKER, LLC DBA REAL - Coming SoonOpen Sat, 12 to 3pm
 $1,890,000Coming Soon4 beds 3 baths
$1,890,000Coming Soon4 beds 3 baths3081 S Ash Street, Denver, CO 80222
MLS# 7135448Listed by: GRAHAM & JOHNSON REAL ESTATE - Coming Soon
 $215,000Coming Soon1 beds 1 baths
$215,000Coming Soon1 beds 1 baths148 S Emerson Street #203, Denver, CO 80209
MLS# 6379678Listed by: RE/MAX OF CHERRY CREEK - New
 $198,500Active1 beds 1 baths692 sq. ft.
$198,500Active1 beds 1 baths692 sq. ft.4400 S Quebec Street #102, Denver, CO 80237
MLS# 8517012Listed by: KENTWOOD REAL ESTATE DTC, LLC - Coming Soon
 $1,199,000Coming Soon4 beds 4 baths
$1,199,000Coming Soon4 beds 4 baths2825 Wyandot Street, Denver, CO 80211
MLS# 4954278Listed by: COLDWELL BANKER REALTY 14
