1648 S Locust Street, Denver, CO 80224
Local realty services provided by:Better Homes and Gardens Real Estate Kenney & Company
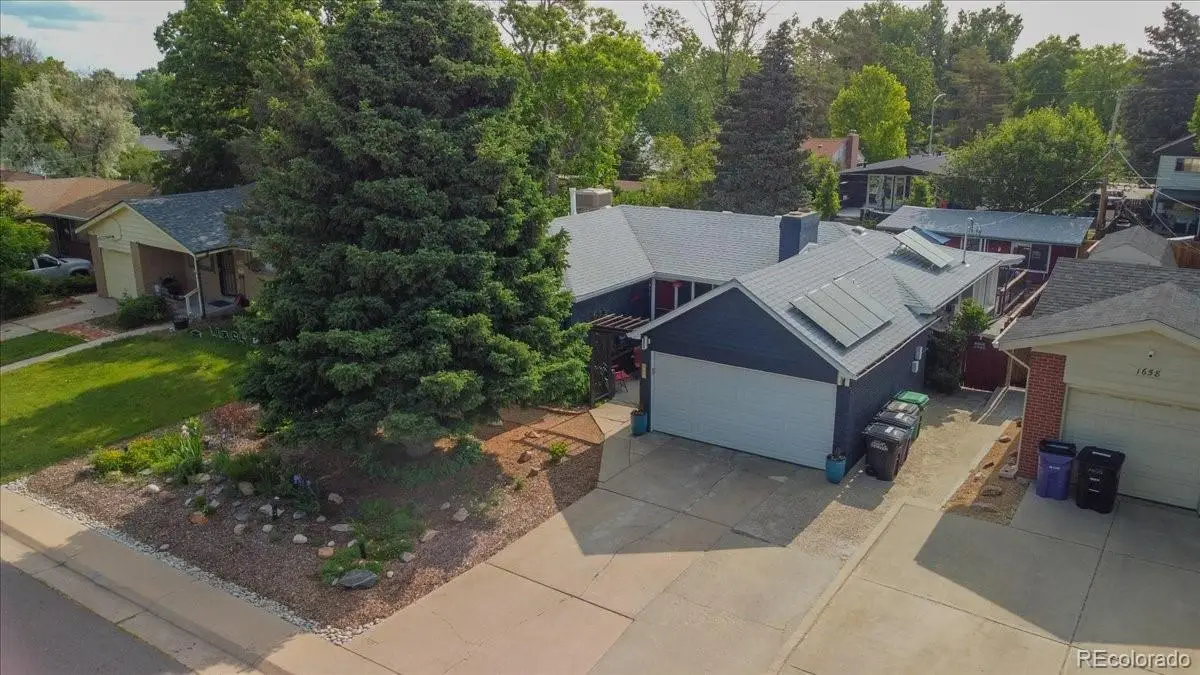

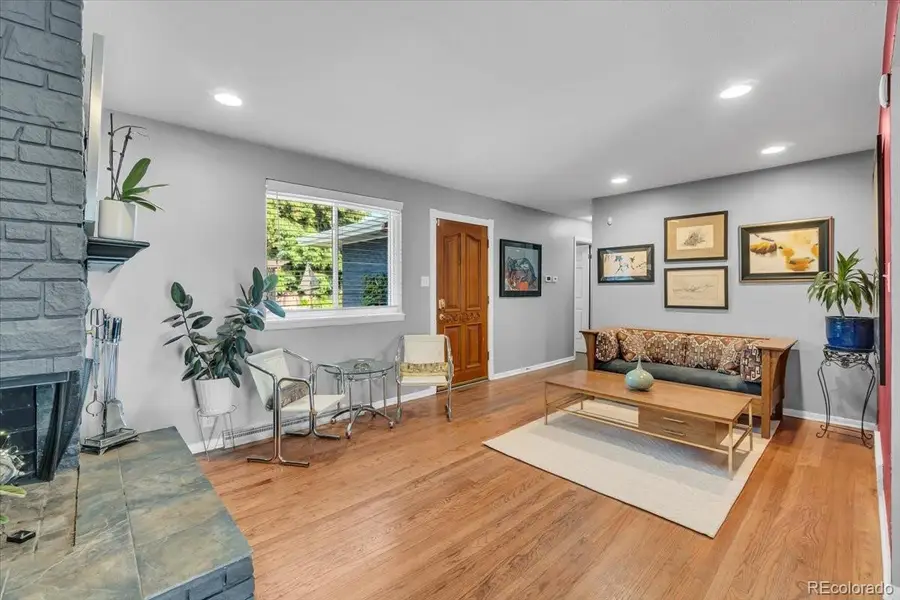
Listed by:tanya hammartanya.hammar@kw.com,303-406-3734
Office:keller williams dtc
MLS#:9869480
Source:ML
Price summary
- Price:$625,000
- Price per sq. ft.:$226.45
About this home
This adorable home on a quiet street in Virginia Village is a must see! This ranch home is a wonderful blend of interior flow, functionality, and outdoor living. Sellers completed a lot of updates: new paint, new windows, updated HVAC (newer furnace and evaporative cooler), and new electrical panels. Sellers even had a sewer scope and inspection done pre-listing (see supplemental docs), and addressed items brought to their attention (listing agent has details) leaving buyers with peace of mind. Plus, Buyers will receive a 1 year home warranty on this house. The exterior of this home is also very well maintained - from the beautiful front yard landscaping to the huge back deck and wonderful flagstone garden path that winds around the backyard to the vegetable and flower gardens. The backyard also features a huge shed which can be converted into a studio, workout room, or whatever you think of! Need more outdoor space? Cook Park is a block away, and the Cherry Creek bike path is three blocks north. The floorplan of the house works incredibly well; from the moment you step into the living room and onto the hardwood floors, you can easily imagine yourself settling in and making this home yours. Off the living room is a dining area and an updated kitchen. Three bedrooms (the primary has its own half bath) and a hall bathroom complete the original floorplan. The star of the main floor is the bright and light sunroom, which faces east and runs the length of the house. There is also a full basement with a tv/great room, large storage room, conforming bedroom, another full bathroom, and a laundry/utility room. This lovely home also has a 2 CAR GARAGE (rare for this neighborhood) and a workshop off of the garage. There are so many great living spaces and tons of storage and work spaces. Come tour this house and fall in love with it!
Contact an agent
Home facts
- Year built:1958
- Listing Id #:9869480
Rooms and interior
- Bedrooms:4
- Total bathrooms:3
- Full bathrooms:2
- Half bathrooms:1
- Living area:2,760 sq. ft.
Heating and cooling
- Cooling:Evaporative Cooling
- Heating:Forced Air
Structure and exterior
- Roof:Composition
- Year built:1958
- Building area:2,760 sq. ft.
- Lot area:0.17 Acres
Schools
- High school:Thomas Jefferson
- Middle school:Hill
- Elementary school:McMeen
Utilities
- Water:Public
- Sewer:Public Sewer
Finances and disclosures
- Price:$625,000
- Price per sq. ft.:$226.45
- Tax amount:$3,315 (2024)
New listings near 1648 S Locust Street
- New
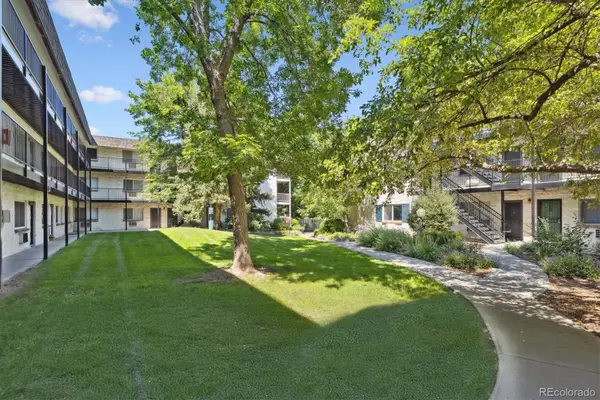 $215,000Active2 beds 1 baths874 sq. ft.
$215,000Active2 beds 1 baths874 sq. ft.5875 E Iliff Avenue #121, Denver, CO 80222
MLS# 2654513Listed by: RE/MAX ALLIANCE - Open Sat, 1 to 3pmNew
 $1,700,000Active4 beds 4 baths3,772 sq. ft.
$1,700,000Active4 beds 4 baths3,772 sq. ft.3636 Osage Street, Denver, CO 80211
MLS# 3664825Listed by: 8Z REAL ESTATE - Open Sat, 10am to 1pmNew
 $1,995,000Active4 beds 4 baths3,596 sq. ft.
$1,995,000Active4 beds 4 baths3,596 sq. ft.621 S Emerson Street, Denver, CO 80209
MLS# 3922951Listed by: COLDWELL BANKER GLOBAL LUXURY DENVER - New
 $475,000Active4 beds 2 baths2,100 sq. ft.
$475,000Active4 beds 2 baths2,100 sq. ft.8681 Hopkins Drive, Denver, CO 80229
MLS# 5422633Listed by: AMERICAN PROPERTY SOLUTIONS - New
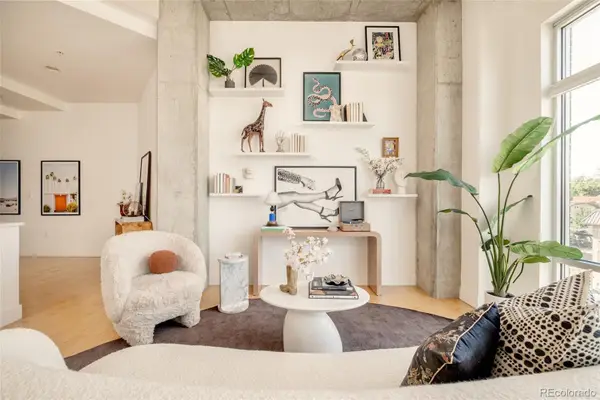 $799,000Active2 beds 2 baths1,140 sq. ft.
$799,000Active2 beds 2 baths1,140 sq. ft.2200 W 29th Avenue #401, Denver, CO 80211
MLS# 6198980Listed by: MILEHIMODERN - New
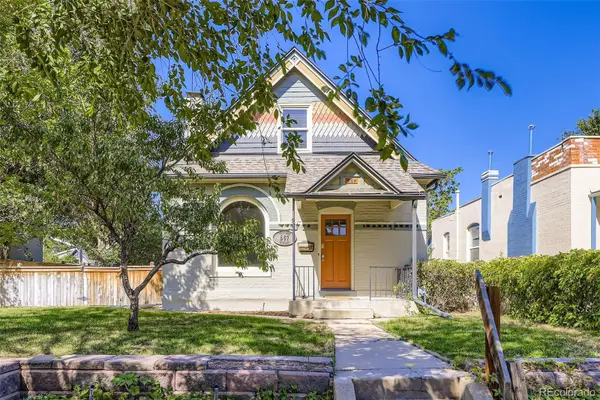 $950,000Active3 beds 3 baths2,033 sq. ft.
$950,000Active3 beds 3 baths2,033 sq. ft.857 S Grant Street, Denver, CO 80209
MLS# 6953810Listed by: SNYDER REALTY TEAM - Coming Soon
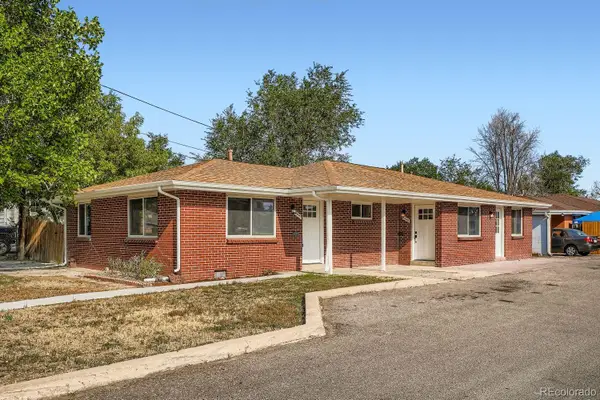 $649,900Coming Soon4 beds 2 baths
$649,900Coming Soon4 beds 2 baths4445 W Tennessee Avenue, Denver, CO 80219
MLS# 8741900Listed by: YOUR CASTLE REAL ESTATE INC - New
 $310,000Active2 beds 1 baths945 sq. ft.
$310,000Active2 beds 1 baths945 sq. ft.2835 S Monaco Parkway #1-202, Denver, CO 80222
MLS# 8832100Listed by: AMERICAN PROPERTY SOLUTIONS - Coming Soon
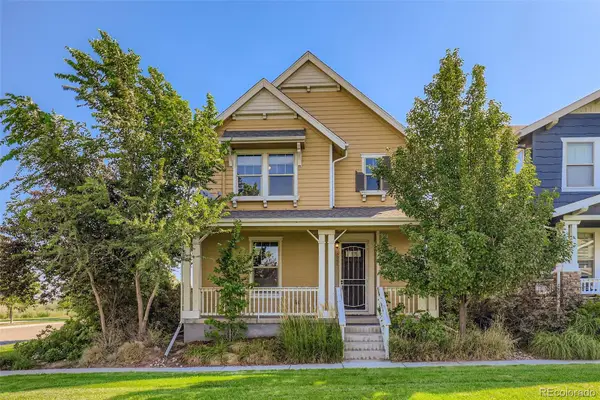 $675,000Coming Soon4 beds 3 baths
$675,000Coming Soon4 beds 3 baths8080 E 55th Avenue, Denver, CO 80238
MLS# 9714791Listed by: RE/MAX OF CHERRY CREEK - New
 $799,000Active3 beds 2 baths1,872 sq. ft.
$799,000Active3 beds 2 baths1,872 sq. ft.2042 S Humboldt Street, Denver, CO 80210
MLS# 3393739Listed by: COMPASS - DENVER
