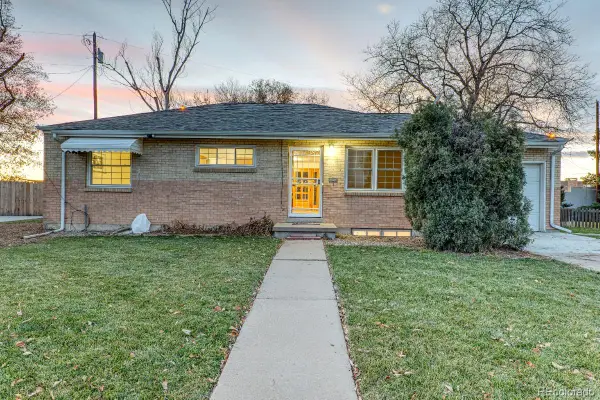1650 N Sheridan Boulevard #103, Denver, CO 80204
Local realty services provided by:Better Homes and Gardens Real Estate Kenney & Company
1650 N Sheridan Boulevard #103,Denver, CO 80204
$449,490
- 2 Beds
- 2 Baths
- 868 sq. ft.
- Condominium
- Active
Listed by: team kaminskyteam@landmarkcolorado.com,720-248-7653
Office: landmark residential brokerage
MLS#:4900864
Source:ML
Price summary
- Price:$449,490
- Price per sq. ft.:$517.85
- Monthly HOA dues:$389
About this home
Now available for a August move-in: The Brayden, a beautifully designed two-bedroom, two-bathroom urban flat located on the first floor of Sloan’s Lake’s most exciting new community. With oversized windows facing both east and west, a private balcony, and a layout made to maximize natural light, this home invites you to live brighter—inside and out. The Brayden offers a smart and spacious floor plan with two well-separated bedrooms for added privacy. The open-concept kitchen flows into the dining and living areas, making it easy to entertain or unwind. Enjoy the convenience of in unit washer and dryer hookups and generous closet space. This home features finishes like Kohler fixtures and the Telluride design package—a warm and inviting mix of golden-tone cabinetry, light wood-style flooring, and clean, quartz-inspired countertops. It’s a bold yet approachable aesthetic that adds richness to your everyday surroundings. Whether you’re strolling to Sloan’s Lake, biking the nearby trails, or heading out for drinks and dining in Edgewater, this home puts you at the center of it all—with the low-maintenance comfort to match.
To schedule your tour or learn more, contact us at (720) 656-4512 or email sales@lokalhomes.com.
Contact an agent
Home facts
- Year built:2025
- Listing ID #:4900864
Rooms and interior
- Bedrooms:2
- Total bathrooms:2
- Full bathrooms:1
- Living area:868 sq. ft.
Heating and cooling
- Cooling:Central Air
- Heating:Electric, Forced Air
Structure and exterior
- Roof:Membrane
- Year built:2025
- Building area:868 sq. ft.
Schools
- High school:North
- Middle school:Lake
- Elementary school:Colfax
Utilities
- Water:Public
- Sewer:Public Sewer
Finances and disclosures
- Price:$449,490
- Price per sq. ft.:$517.85
New listings near 1650 N Sheridan Boulevard #103
- New
 $535,000Active3 beds 1 baths2,184 sq. ft.
$535,000Active3 beds 1 baths2,184 sq. ft.2785 S Hudson Street, Denver, CO 80222
MLS# 2997352Listed by: CASEY & CO. - New
 $725,000Active5 beds 3 baths2,444 sq. ft.
$725,000Active5 beds 3 baths2,444 sq. ft.6851 E Iliff Place, Denver, CO 80224
MLS# 2417153Listed by: HIGH RIDGE REALTY - New
 $500,000Active2 beds 3 baths2,195 sq. ft.
$500,000Active2 beds 3 baths2,195 sq. ft.6000 W Floyd Avenue #212, Denver, CO 80227
MLS# 3423501Listed by: EQUITY COLORADO REAL ESTATE - New
 $889,000Active2 beds 2 baths1,445 sq. ft.
$889,000Active2 beds 2 baths1,445 sq. ft.4735 W 38th Avenue, Denver, CO 80212
MLS# 8154528Listed by: LIVE.LAUGH.DENVER. REAL ESTATE GROUP - New
 $798,000Active3 beds 2 baths2,072 sq. ft.
$798,000Active3 beds 2 baths2,072 sq. ft.2842 N Glencoe Street, Denver, CO 80207
MLS# 2704555Listed by: COMPASS - DENVER - New
 $820,000Active5 beds 5 baths2,632 sq. ft.
$820,000Active5 beds 5 baths2,632 sq. ft.944 Ivanhoe Street, Denver, CO 80220
MLS# 6464709Listed by: SARA SELLS COLORADO - New
 $400,000Active5 beds 2 baths1,924 sq. ft.
$400,000Active5 beds 2 baths1,924 sq. ft.301 W 78th Place, Denver, CO 80221
MLS# 7795349Listed by: KELLER WILLIAMS PREFERRED REALTY - Coming Soon
 $924,900Coming Soon5 beds 4 baths
$924,900Coming Soon5 beds 4 baths453 S Oneida Way, Denver, CO 80224
MLS# 8656263Listed by: BROKERS GUILD HOMES - Coming Soon
 $360,000Coming Soon2 beds 2 baths
$360,000Coming Soon2 beds 2 baths9850 W Stanford Avenue #D, Littleton, CO 80123
MLS# 5719541Listed by: COLDWELL BANKER REALTY 18 - New
 $375,000Active2 beds 2 baths1,044 sq. ft.
$375,000Active2 beds 2 baths1,044 sq. ft.8755 W Berry Avenue #201, Littleton, CO 80123
MLS# 2529716Listed by: KENTWOOD REAL ESTATE CHERRY CREEK
