1700 Bassett Street #1219, Denver, CO 80202
Local realty services provided by:Better Homes and Gardens Real Estate Kenney & Company
1700 Bassett Street #1219,Denver, CO 80202
$460,000
- 1 Beds
- 1 Baths
- 722 sq. ft.
- Condominium
- Active
Listed by:sarah labramsarah@milehimodern.com,720-290-4802
Office:milehimodern
MLS#:8245888
Source:ML
Price summary
- Price:$460,000
- Price per sq. ft.:$637.12
- Monthly HOA dues:$510
About this home
Poised in Denver’s coveted Glass House building, this Riverfront Park residence embodies the perfect fusion of modern design and urban luxury. Expansive floor-to-ceiling windows frame the sweeping views of the vibrant cityscape, filling the interior with abundant natural light. An open layout is enhanced by newly upgraded Porcelanosa flooring, industrial-chic concrete ceilings and a neutral palette that inspires a serene backdrop for city living. The sleek kitchen features stainless steel appliances, rich cabinetry and a stylish tiled backsplash, while the private balcony overlooking the pool offers an enviable outdoor retreat. Residents enjoy access to high-end building amenities, including a resort-style swimming pool, outdoor terrace, community room, fitness center, and full concierge services. With Union Station, Whole Foods, LoHi, the pedestrian bridge and premier dining and entertainment just moments away, this sunlit haven captures the essence of Riverfront Park living at its finest.
Contact an agent
Home facts
- Year built:2005
- Listing ID #:8245888
Rooms and interior
- Bedrooms:1
- Total bathrooms:1
- Full bathrooms:1
- Living area:722 sq. ft.
Heating and cooling
- Cooling:Central Air
- Heating:Forced Air, Natural Gas
Structure and exterior
- Year built:2005
- Building area:722 sq. ft.
Schools
- High school:West Leadership
- Middle school:Kepner
- Elementary school:Greenlee
Utilities
- Water:Public
- Sewer:Public Sewer
Finances and disclosures
- Price:$460,000
- Price per sq. ft.:$637.12
- Tax amount:$2,341 (2024)
New listings near 1700 Bassett Street #1219
- New
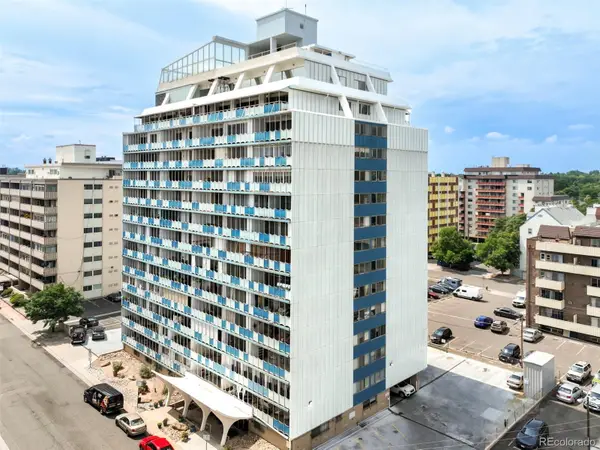 $235,000Active2 beds 2 baths1,051 sq. ft.
$235,000Active2 beds 2 baths1,051 sq. ft.1155 N Ash Street #103, Denver, CO 80220
MLS# 3862912Listed by: MILEHIMODERN - New
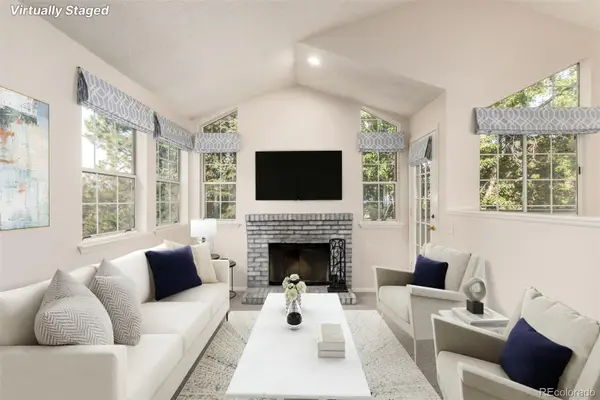 $265,000Active1 beds 1 baths678 sq. ft.
$265,000Active1 beds 1 baths678 sq. ft.4760 S Wadsworth Boulevard #J206, Littleton, CO 80123
MLS# 4516713Listed by: LPT REALTY - New
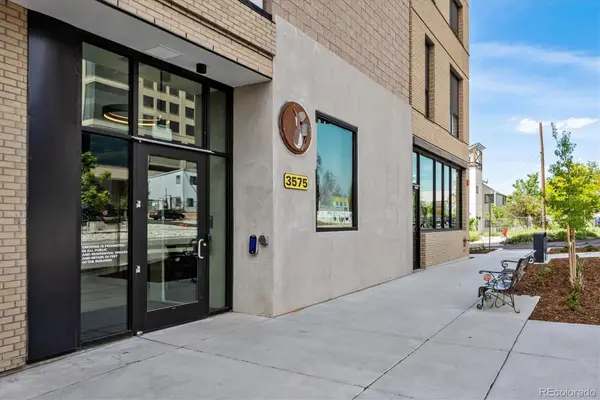 $295,000Active3 beds 1 baths912 sq. ft.
$295,000Active3 beds 1 baths912 sq. ft.3575 Chestnut Place #402, Denver, CO 80216
MLS# 4744914Listed by: INVALESCO REAL ESTATE - New
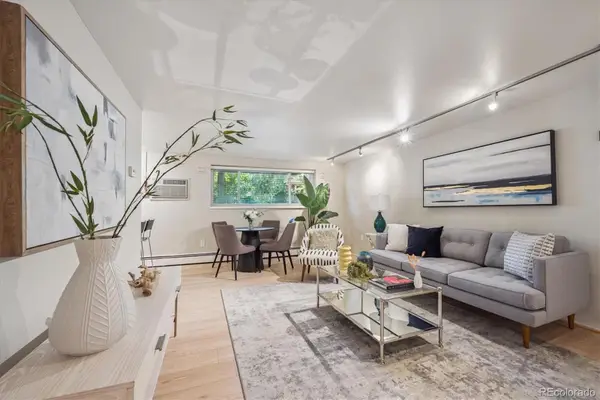 $339,000Active2 beds 2 baths910 sq. ft.
$339,000Active2 beds 2 baths910 sq. ft.1245 Columbine Street #101, Denver, CO 80206
MLS# 5625230Listed by: LEONARD LEONARD & ASSOCIATES - New
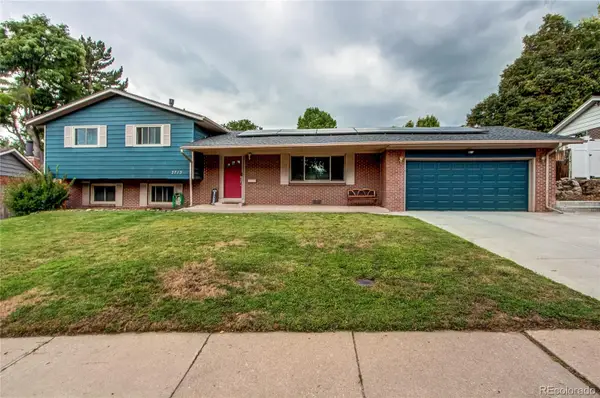 $665,000Active4 beds 4 baths2,108 sq. ft.
$665,000Active4 beds 4 baths2,108 sq. ft.2713 S Depew Street, Denver, CO 80227
MLS# 5846539Listed by: PREMIER METRO PROPERTIES - New
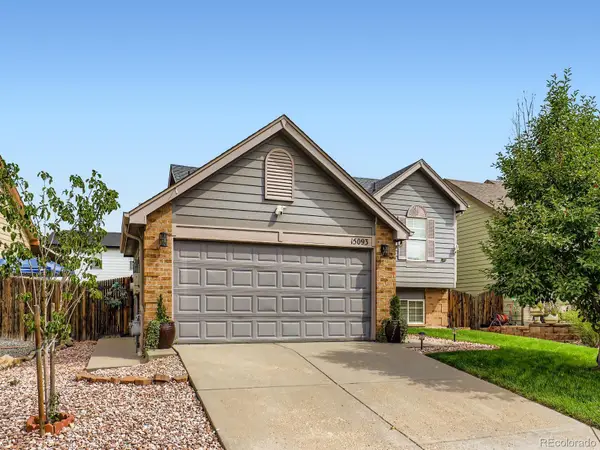 $525,000Active3 beds 2 baths1,646 sq. ft.
$525,000Active3 beds 2 baths1,646 sq. ft.15093 E 50th Avenue, Denver, CO 80239
MLS# 7623518Listed by: ORCHARD BROKERAGE LLC - New
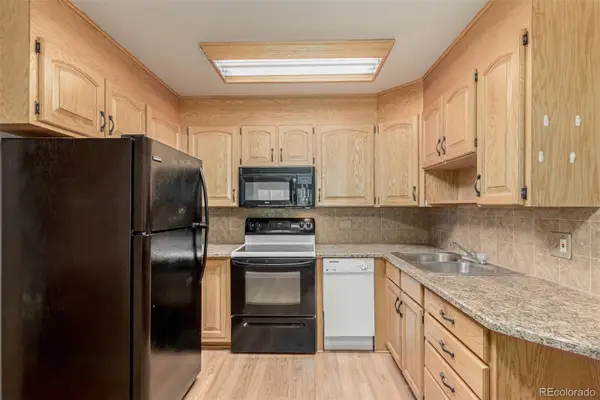 $204,000Active2 beds 2 baths1,200 sq. ft.
$204,000Active2 beds 2 baths1,200 sq. ft.635 S Alton Way #4B, Denver, CO 80247
MLS# 9997941Listed by: EXP REALTY, LLC - New
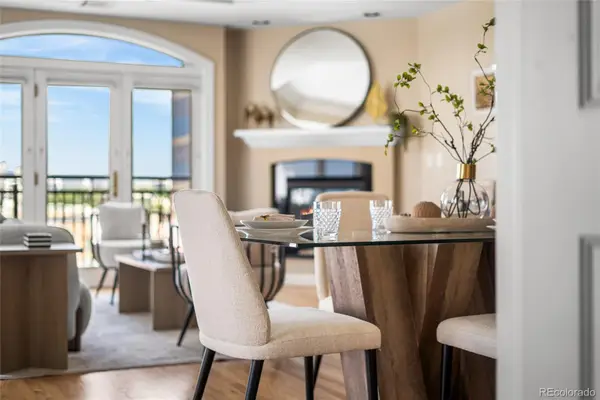 $469,000Active1 beds 2 baths1,179 sq. ft.
$469,000Active1 beds 2 baths1,179 sq. ft.1827 N Grant Street #800, Denver, CO 80203
MLS# 2348833Listed by: STEALTH WEALTH GROUP - New
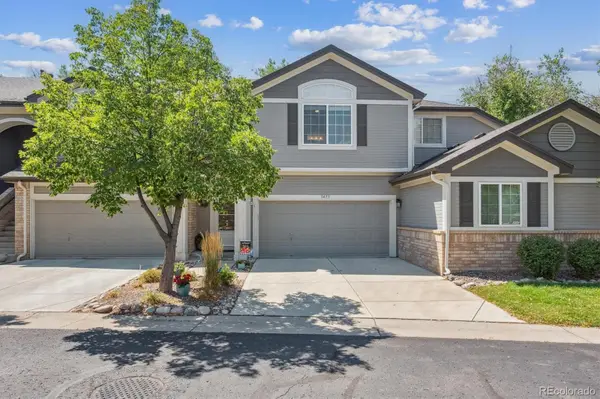 $500,000Active2 beds 3 baths1,801 sq. ft.
$500,000Active2 beds 3 baths1,801 sq. ft.1475 S Ulster Street, Denver, CO 80231
MLS# 2719021Listed by: RE/MAX PROFESSIONALS - New
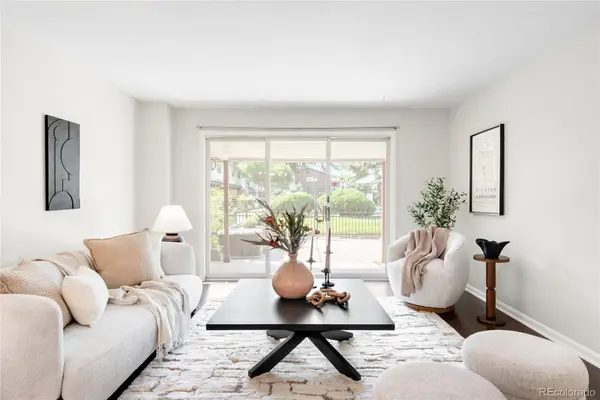 $500,000Active4 beds 2 baths1,976 sq. ft.
$500,000Active4 beds 2 baths1,976 sq. ft.2275 S Grant Street, Denver, CO 80210
MLS# 4318889Listed by: MILEHIMODERN
