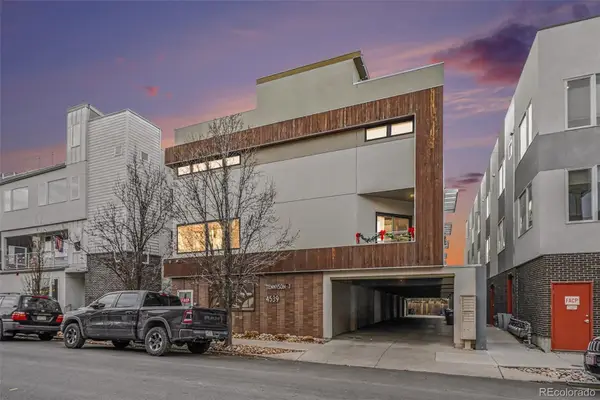1700 Bassett Street #2117, Denver, CO 80202
Local realty services provided by:Better Homes and Gardens Real Estate Kenney & Company
Upcoming open houses
- Sun, Dec 2810:30 am - 12:30 pm
Listed by: jenny usajjenny@usajrealty.com,
Office: usaj realty
MLS#:5234291
Source:ML
Price summary
- Price:$1,025,000
- Price per sq. ft.:$823.29
- Monthly HOA dues:$899
About this home
Looking for mountain views? Enjoy the sunset from the 21st floor, corner residence with floor to ceiling windows. This outstanding 2-bedroom condo is a rare find and will leave you breathless! Sheer beauty and meticulous attention to detail shine throughout, showcasing high-end finishes, a blend of wood & tile flooring, and new plush carpets in the bedrooms. Entertain guests in the impressive open floor plan where comfort meets luxury. The gourmet kitchen is a cook's delight with recessed & pendant lighting, subway tile backsplash, abundant cabinetry, sleek granite counters, a two-tier center island with a breakfast bar, and gleaming stainless steel appliances. The romantic primary bedroom retreat won't disappoint, complete with a walk-in closet and an ensuite that adds convenience to your everyday routine. As a bonus, a washer and dryer are included! The cozy balcony captivates mountain silhouettes and sunset vistas. Great location, close to restaurants, shopping spots, and entertainment. The front desk is available 24/7 with concierge and security, they also take care of dry cleaning pick up delivery, door dash, groceries, Amazon...they are awesome! Out the front door you have access into LoDo, LoHi, I25 and very close to I70. The Glass House is Riverfront Park’s only full-amenity building. Highlights include an outdoor lap pool, a club room, two exclusive athletic club memberships, and a front desk. The athletic club is included in the HOA and offers spin, yoga, pilates, and fitness classes for a small fee. The clubhouse level features a large fire pit, barbecue grills, and amazing downtown views (including fireworks from the Rockies games). The condo comes with two parking space and one storage unit. EV Charging can be installed at the parking space for a fee. Minimum rental is 30 days. Riverfront Park Private transfer fee (half of one percent of the sales price) to be paid by buyer.
Contact an agent
Home facts
- Year built:2006
- Listing ID #:5234291
Rooms and interior
- Bedrooms:2
- Total bathrooms:2
- Full bathrooms:2
- Living area:1,245 sq. ft.
Heating and cooling
- Cooling:Central Air
- Heating:Forced Air
Structure and exterior
- Roof:Tar/Gravel
- Year built:2006
- Building area:1,245 sq. ft.
Schools
- High school:Southwest Early College
- Middle school:Strive Westwood
- Elementary school:Greenlee
Utilities
- Water:Public
- Sewer:Public Sewer
Finances and disclosures
- Price:$1,025,000
- Price per sq. ft.:$823.29
- Tax amount:$4,324 (2023)
New listings near 1700 Bassett Street #2117
- Coming Soon
 $300,000Coming Soon2 beds 2 baths
$300,000Coming Soon2 beds 2 baths1435 S Galena Way #202, Denver, CO 80247
MLS# 5251992Listed by: REAL BROKER, LLC DBA REAL - New
 $1,350,000Active4 beds 4 baths2,402 sq. ft.
$1,350,000Active4 beds 4 baths2,402 sq. ft.3334 W 37th Avenue, Denver, CO 80211
MLS# 2059635Listed by: LPT REALTY - Coming Soon
 $229,000Coming Soon1 beds 1 baths
$229,000Coming Soon1 beds 1 baths1020 15th Street #13K, Denver, CO 80202
MLS# 7709420Listed by: CENTURY 21 TRENKA REAL ESTATE - New
 $460,000Active3 beds 2 baths1,600 sq. ft.
$460,000Active3 beds 2 baths1,600 sq. ft.960 W 79th Place, Denver, CO 80221
MLS# 4665905Listed by: AMERICAN PROPERTY SOLUTIONS - New
 $439,000Active1 beds 1 baths1,105 sq. ft.
$439,000Active1 beds 1 baths1,105 sq. ft.729 W 1st Avenue, Denver, CO 80223
MLS# 7319081Listed by: AMERICAN PROPERTY SOLUTIONS - New
 $2,250,000Active5 beds 5 baths4,266 sq. ft.
$2,250,000Active5 beds 5 baths4,266 sq. ft.19 S Jackson Street, Denver, CO 80209
MLS# 6313310Listed by: BLVD REAL ESTATE GROUP, LLC - New
 $485,000Active3 beds 2 baths1,650 sq. ft.
$485,000Active3 beds 2 baths1,650 sq. ft.7946 Joan Drive, Denver, CO 80221
MLS# 2889529Listed by: INVALESCO REAL ESTATE - Coming Soon
 $365,000Coming Soon2 beds 1 baths
$365,000Coming Soon2 beds 1 baths1446 N Gilpin Street #5, Denver, CO 80218
MLS# 2709060Listed by: COLDWELL BANKER REALTY 24 - Coming Soon
 $750,000Coming Soon2 beds 3 baths
$750,000Coming Soon2 beds 3 baths4539 Tennyson Street #107, Denver, CO 80212
MLS# 3820338Listed by: RE/MAX PROFESSIONALS - New
 $440,000Active3 beds 2 baths1,616 sq. ft.
$440,000Active3 beds 2 baths1,616 sq. ft.14690 E 43rd Avenue, Denver, CO 80239
MLS# 5058930Listed by: EXIT REALTY DTC, CHERRY CREEK, PIKES PEAK.
