1701 E 36th Avenue, Denver, CO 80205
Local realty services provided by:Better Homes and Gardens Real Estate Kenney & Company
1701 E 36th Avenue,Denver, CO 80205
$499,000
- 2 Beds
- 1 Baths
- 1,140 sq. ft.
- Single family
- Active
Listed by:michael barnhardtmickbarnhardt@gmail.com
Office:palladian group
MLS#:4697348
Source:ML
Price summary
- Price:$499,000
- Price per sq. ft.:$437.72
About this home
This restored bungalow in the up-n-coming Cole neighborhood is a real gem. Set on a corner lot across from Wyatt Academy, Denver K-5 Charter School, a beautiful example of early Denver Victorian architecture. The lot gets a lot of light, but is also shaded with large mature trees. The exterior brick was stripped to it's original blonde brick for low maintenance. The interior is completely updated with an open plan concept. This home highlights the original charm with period casework and 5-panel doors, and with all the modern updates. The main level has two bedrooms with the rear one being the primary with en-suite bathroom. There is a bonus room at the rear that could be used as an office or den. The ceiling was punched upwards at the side dormer providing clerestory light and potential means to finishing the attic for a primary suite. The basement is ripe for finishing into another bedroom, exercise room or media room. The backyard has a large covered patio and a yard that is prime for the new owner's imagination. The backyard is private and the front yard is fully fenced. Just minutes from major highways for an easy commute or a quick 15 minute walk to the RTD A Line at 38th & Blake.
Contact an agent
Home facts
- Year built:1900
- Listing ID #:4697348
Rooms and interior
- Bedrooms:2
- Total bathrooms:1
- Full bathrooms:1
- Living area:1,140 sq. ft.
Heating and cooling
- Cooling:Central Air
- Heating:Forced Air
Structure and exterior
- Roof:Composition
- Year built:1900
- Building area:1,140 sq. ft.
- Lot area:0.05 Acres
Schools
- High school:Manual
- Middle school:Whittier E-8
- Elementary school:Harrington
Utilities
- Water:Public
- Sewer:Public Sewer
Finances and disclosures
- Price:$499,000
- Price per sq. ft.:$437.72
- Tax amount:$2,112 (2024)
New listings near 1701 E 36th Avenue
 $529,000Active3 beds 2 baths1,658 sq. ft.
$529,000Active3 beds 2 baths1,658 sq. ft.1699 S Canosa Court, Denver, CO 80219
MLS# 1709600Listed by: GUIDE REAL ESTATE $419,900Active3 beds 2 baths1,947 sq. ft.
$419,900Active3 beds 2 baths1,947 sq. ft.9140 E Cherry Creek South Drive #E, Denver, CO 80231
MLS# 2125607Listed by: COMPASS - DENVER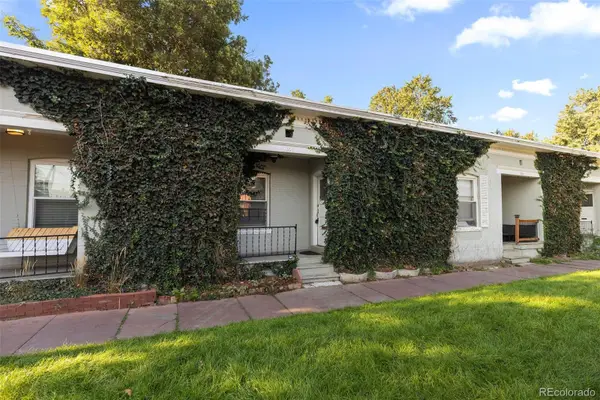 $385,000Active1 beds 1 baths733 sq. ft.
$385,000Active1 beds 1 baths733 sq. ft.1006 E 9th Avenue, Denver, CO 80218
MLS# 2965517Listed by: APTAMIGO, INC.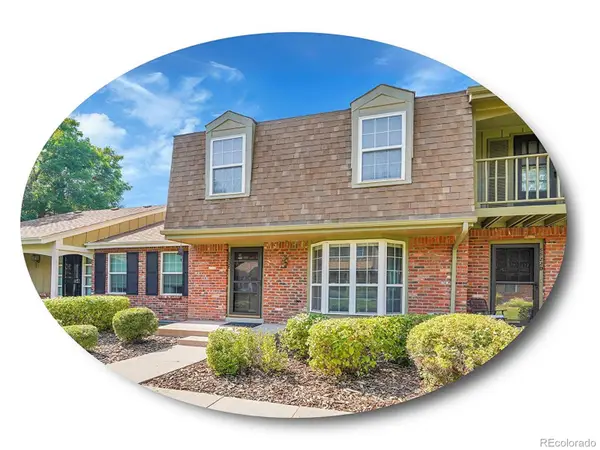 $398,500Active2 beds 3 baths2,002 sq. ft.
$398,500Active2 beds 3 baths2,002 sq. ft.8822 E Amherst Drive #E, Denver, CO 80231
MLS# 3229858Listed by: THE STELLER GROUP, INC $699,999Active2 beds 3 baths1,512 sq. ft.
$699,999Active2 beds 3 baths1,512 sq. ft.1619 N Franklin Street, Denver, CO 80218
MLS# 3728710Listed by: HOME SAVINGS REALTY $500,000Active5 beds 2 baths2,547 sq. ft.
$500,000Active5 beds 2 baths2,547 sq. ft.2696 S Jersey Street, Denver, CO 80222
MLS# 4644066Listed by: KELLER WILLIAMS INTEGRITY REAL ESTATE LLC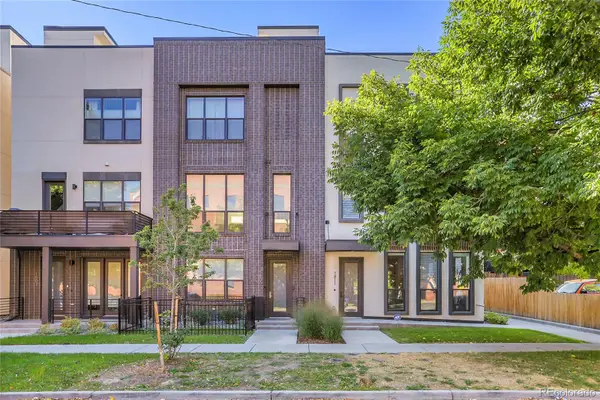 $845,000Active3 beds 4 baths2,138 sq. ft.
$845,000Active3 beds 4 baths2,138 sq. ft.1815 N Williams Street, Denver, CO 80218
MLS# 6007241Listed by: KENTWOOD REAL ESTATE DTC, LLC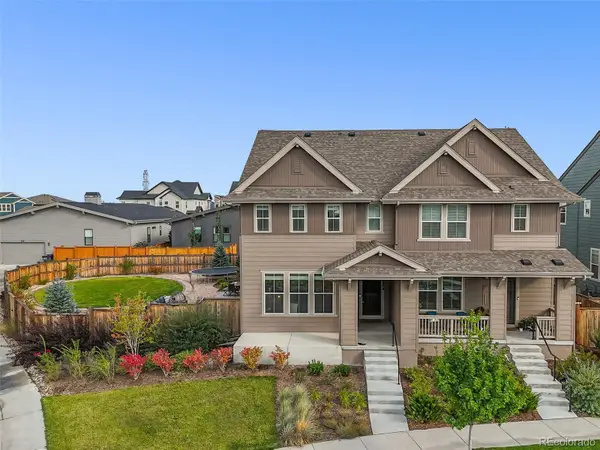 $795,000Active4 beds 4 baths2,776 sq. ft.
$795,000Active4 beds 4 baths2,776 sq. ft.6374 Fulton Street, Denver, CO 80238
MLS# 6456930Listed by: NAVIGATE REALTY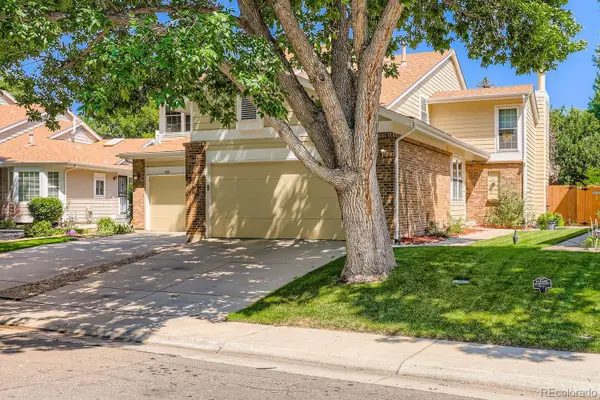 $560,000Active3 beds 3 baths2,300 sq. ft.
$560,000Active3 beds 3 baths2,300 sq. ft.1554 S Trenton Court, Denver, CO 80231
MLS# 6995715Listed by: MADISON & COMPANY PROPERTIES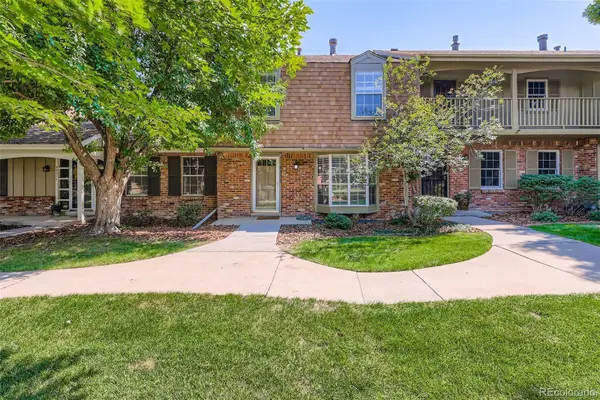 $479,900Active3 beds 3 baths2,002 sq. ft.
$479,900Active3 beds 3 baths2,002 sq. ft.9021 E Amherst Drive #E, Denver, CO 80231
MLS# 8266361Listed by: RE/MAX OF CHERRY CREEK
