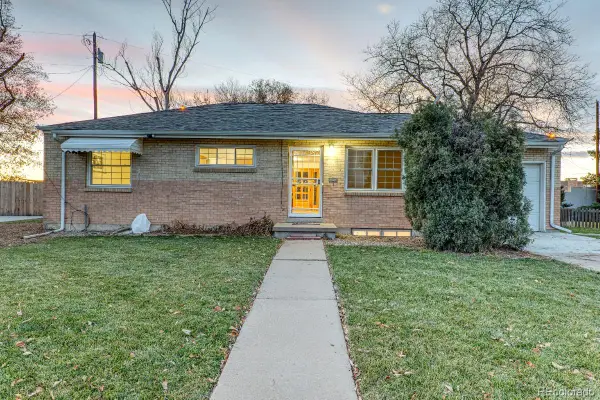1701 S Newport Way, Denver, CO 80224
Local realty services provided by:Better Homes and Gardens Real Estate Kenney & Company
Listed by: muriel williamsmurieldwilliams@yahoo.com,720-635-2135
Office: town and country realty inc
MLS#:4549276
Source:ML
Price summary
- Price:$825,000
- Price per sq. ft.:$353.17
About this home
New Reduced Price, $10k Flooring Allowance, Bring All Offers! NO HOA! Move-In Ready! Welcome Home to your beautiful remodeled Large Lot, 5-bedroom, 3-bathroom, 2 Car Garage Home in the heart of Virginia Village, Denver across the street from Cook Park Recreation Center! This updated Mid-Century Modern masterpiece seamlessly blends classic charm with modern amenities, offering the perfect balance of style and functionality for both everyday living and entertaining.Step into a light-filled open-concept space, where a spacious kitchen w/ a large island invites culinary creativity. The eat-in area, currently styled as a kitchen lounge, offers flexibility to fit your lifestyle. Large windows flood the home with natural light, enhancing the airy, open atmosphere throughout. The expansive living room features a striking stone-accented fireplace, while the formal dining room provides an elegant setting for meals and gatherings. This home stands out with its finished basement, ideal for a family recreation area, media room, or additional bedroom. With two fireplaces—one upstairs and one downstairs—this home exudes warmth and character. Enjoy the convenience of an oversized 2-car garage, a new roof, and modern Bluetooth-enabled bathrooms. The serene, private backyard is perfect for relaxing or entertaining, featuring a spacious patio that seamlessly extends from the kitchen. Located just minutes from Cherry Creek, downtown Denver, DIA, shopping, and surrounded by outdoor amenities, across from Cook Park, near the Cherry Creek Bike Path, and High Line Canal, this home offers a rare opportunity for a mid-century retreat in a prime location at a great price! Welcome home!
Contact an agent
Home facts
- Year built:1969
- Listing ID #:4549276
Rooms and interior
- Bedrooms:5
- Total bathrooms:3
- Full bathrooms:1
- Living area:2,336 sq. ft.
Heating and cooling
- Cooling:Central Air
- Heating:Baseboard
Structure and exterior
- Roof:Composition
- Year built:1969
- Building area:2,336 sq. ft.
- Lot area:0.2 Acres
Schools
- High school:Thomas Jefferson
- Middle school:Hill
- Elementary school:McMeen
Utilities
- Water:Public
- Sewer:Public Sewer
Finances and disclosures
- Price:$825,000
- Price per sq. ft.:$353.17
- Tax amount:$3,613 (2023)
New listings near 1701 S Newport Way
- New
 $535,000Active3 beds 1 baths2,184 sq. ft.
$535,000Active3 beds 1 baths2,184 sq. ft.2785 S Hudson Street, Denver, CO 80222
MLS# 2997352Listed by: CASEY & CO. - New
 $725,000Active5 beds 3 baths2,444 sq. ft.
$725,000Active5 beds 3 baths2,444 sq. ft.6851 E Iliff Place, Denver, CO 80224
MLS# 2417153Listed by: HIGH RIDGE REALTY - New
 $500,000Active2 beds 3 baths2,195 sq. ft.
$500,000Active2 beds 3 baths2,195 sq. ft.6000 W Floyd Avenue #212, Denver, CO 80227
MLS# 3423501Listed by: EQUITY COLORADO REAL ESTATE - New
 $889,000Active2 beds 2 baths1,445 sq. ft.
$889,000Active2 beds 2 baths1,445 sq. ft.4735 W 38th Avenue, Denver, CO 80212
MLS# 8154528Listed by: LIVE.LAUGH.DENVER. REAL ESTATE GROUP - New
 $798,000Active3 beds 2 baths2,072 sq. ft.
$798,000Active3 beds 2 baths2,072 sq. ft.2842 N Glencoe Street, Denver, CO 80207
MLS# 2704555Listed by: COMPASS - DENVER - New
 $820,000Active5 beds 5 baths2,632 sq. ft.
$820,000Active5 beds 5 baths2,632 sq. ft.944 Ivanhoe Street, Denver, CO 80220
MLS# 6464709Listed by: SARA SELLS COLORADO - New
 $400,000Active5 beds 2 baths1,924 sq. ft.
$400,000Active5 beds 2 baths1,924 sq. ft.301 W 78th Place, Denver, CO 80221
MLS# 7795349Listed by: KELLER WILLIAMS PREFERRED REALTY - Coming Soon
 $924,900Coming Soon5 beds 4 baths
$924,900Coming Soon5 beds 4 baths453 S Oneida Way, Denver, CO 80224
MLS# 8656263Listed by: BROKERS GUILD HOMES - Coming Soon
 $360,000Coming Soon2 beds 2 baths
$360,000Coming Soon2 beds 2 baths9850 W Stanford Avenue #D, Littleton, CO 80123
MLS# 5719541Listed by: COLDWELL BANKER REALTY 18 - New
 $375,000Active2 beds 2 baths1,044 sq. ft.
$375,000Active2 beds 2 baths1,044 sq. ft.8755 W Berry Avenue #201, Littleton, CO 80123
MLS# 2529716Listed by: KENTWOOD REAL ESTATE CHERRY CREEK
