1723 S Poplar Way, Denver, CO 80224
Local realty services provided by:Better Homes and Gardens Real Estate Kenney & Company
Listed by: jane goulder, amy kissingerJane@JaneGoulder.com,720-985-7745
Office: compass - denver
MLS#:7382051
Source:ML
Price summary
- Price:$775,000
- Price per sq. ft.:$217.03
- Monthly HOA dues:$140
About this home
Welcome to 1723 South Poplar Way, an exquisite residence nestled in the prestigious gated community of Oak Park at Cherry Creek in Denver. This expansive home, offering 3,571 square feet of luxurious living space, is designed for effortless comfort and lock-and-leave convenience. Featuring four generous bedrooms and four well-appointed bathrooms, the home provides ample space for relaxation and entertainment. The open floor plan is enhanced with a harmonious blend of hardwood and carpet flooring, creating an inviting ambiance throughout. The gourmet kitchen stands out with its granite countertops, double oven, stainless steel appliances, and a spacious pantry—perfect for culinary enthusiasts. The primary suite serves as a private retreat, boasting a walk-in closet, cozy gas fireplace, elegant sitting room, and a rejuvenating Jacuzzi tub. A finished basement offers additional versatile space, ideal for various activities. Additional features include central AC, efficient forced air heating, and an attached garage for convenience. Step outside to enjoy the charming patio, ideal for soaking up Colorado's sunny days. Situated close to the scenic Cherry Creek Trail, Cook Park, and the Cook Park Recreation Center, as well as a variety of restaurants, coffee shops, and shopping destinations, this home combines style and practicality in a prime location, not to mention it feeds to Cherry Creek Schools!
Contact an agent
Home facts
- Year built:2005
- Listing ID #:7382051
Rooms and interior
- Bedrooms:4
- Total bathrooms:4
- Full bathrooms:3
- Half bathrooms:1
- Living area:3,571 sq. ft.
Heating and cooling
- Cooling:Central Air
- Heating:Forced Air, Natural Gas
Structure and exterior
- Roof:Composition
- Year built:2005
- Building area:3,571 sq. ft.
- Lot area:0.09 Acres
Schools
- High school:Overland
- Middle school:Prairie
- Elementary school:Eastridge
Utilities
- Water:Public
- Sewer:Public Sewer
Finances and disclosures
- Price:$775,000
- Price per sq. ft.:$217.03
- Tax amount:$7,425 (2024)
New listings near 1723 S Poplar Way
- New
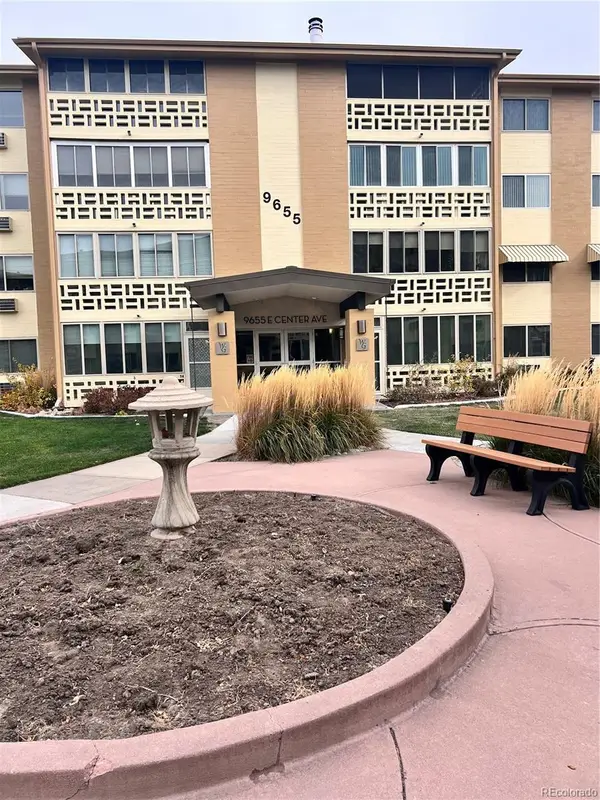 $199,999Active2 beds 2 baths5,651,727 sq. ft.
$199,999Active2 beds 2 baths5,651,727 sq. ft.9655 E Center Avenue #3C, Denver, CO 80247
MLS# 7510021Listed by: DIVINE REAL ESTATE - New
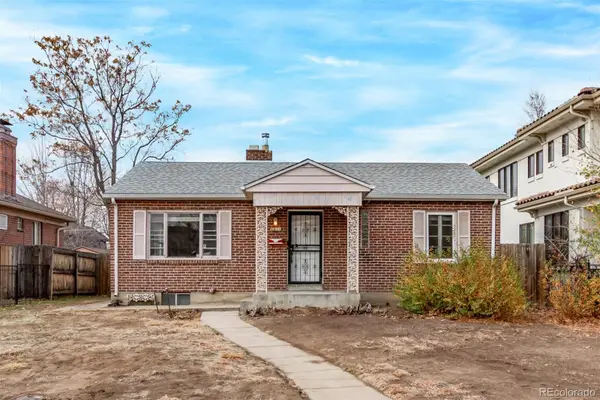 $700,000Active3 beds 2 baths1,966 sq. ft.
$700,000Active3 beds 2 baths1,966 sq. ft.1311 S Steele Street, Denver, CO 80210
MLS# 9526179Listed by: COMPASS - DENVER - Coming Soon
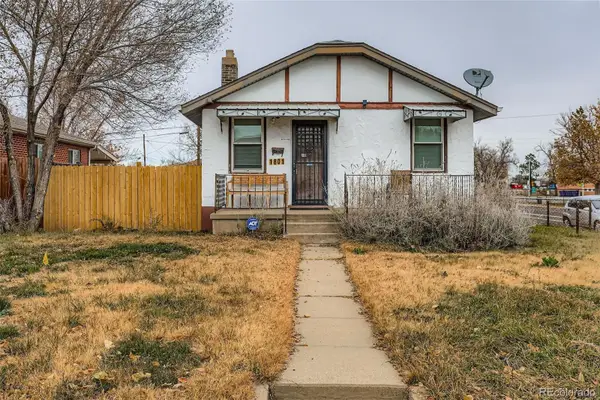 $550,000Coming Soon1 beds 1 baths
$550,000Coming Soon1 beds 1 baths1801 W 47th Avenue, Denver, CO 80211
MLS# 7136855Listed by: HUNTINGTON PROPERTIES LLC - New
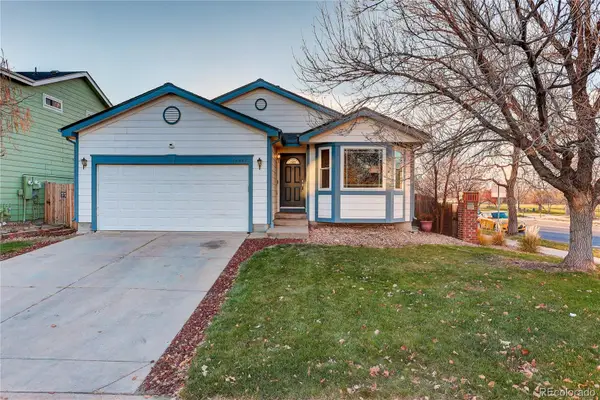 $485,000Active3 beds 2 baths2,402 sq. ft.
$485,000Active3 beds 2 baths2,402 sq. ft.14402 E 48th Avenue, Denver, CO 80239
MLS# 1835987Listed by: COLDWELL BANKER REALTY 24 - New
 $225,000Active2 beds 1 baths930 sq. ft.
$225,000Active2 beds 1 baths930 sq. ft.555 E 10th Avenue #409, Denver, CO 80203
MLS# 2360932Listed by: COLDWELL BANKER REALTY 56 - New
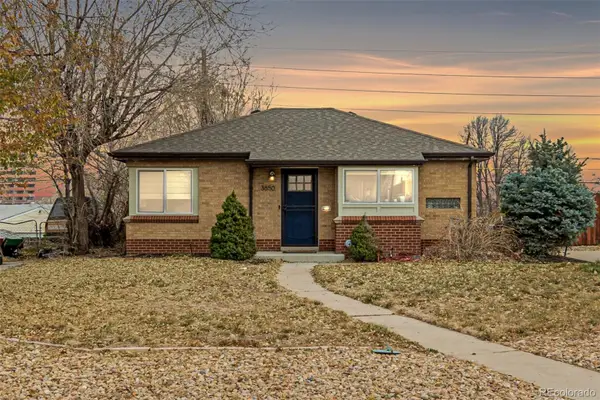 $535,000Active3 beds 2 baths1,538 sq. ft.
$535,000Active3 beds 2 baths1,538 sq. ft.3650 Oneida Street, Denver, CO 80207
MLS# 3701458Listed by: USAJ REALTY - New
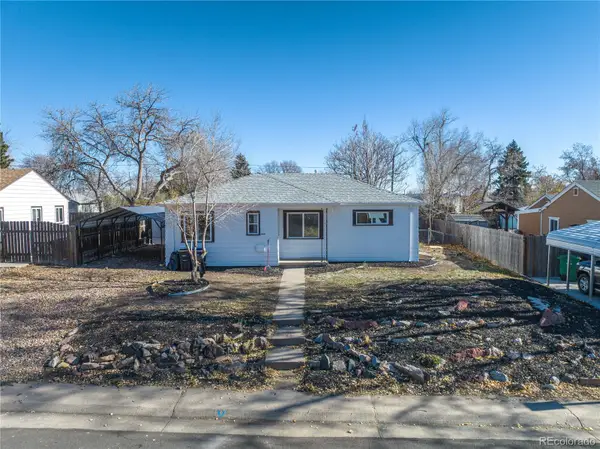 $464,500Active3 beds 1 baths973 sq. ft.
$464,500Active3 beds 1 baths973 sq. ft.1340 S Vrain Street, Denver, CO 80219
MLS# 7168502Listed by: MEGASTAR REALTY - New
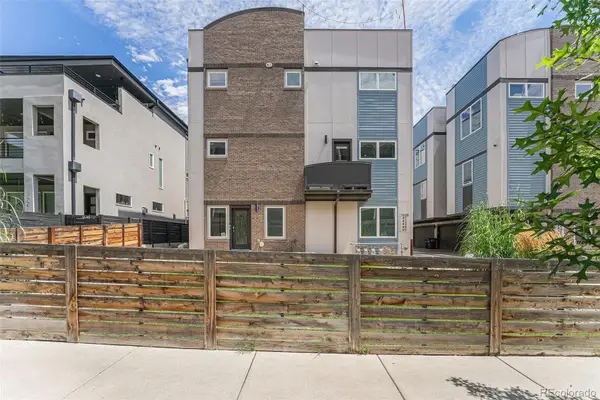 $790,000Active3 beds 4 baths1,674 sq. ft.
$790,000Active3 beds 4 baths1,674 sq. ft.1638 Lowell Boulevard #1, Denver, CO 80204
MLS# 6351969Listed by: COMPASS - DENVER - Open Sun, 12 to 2pmNew
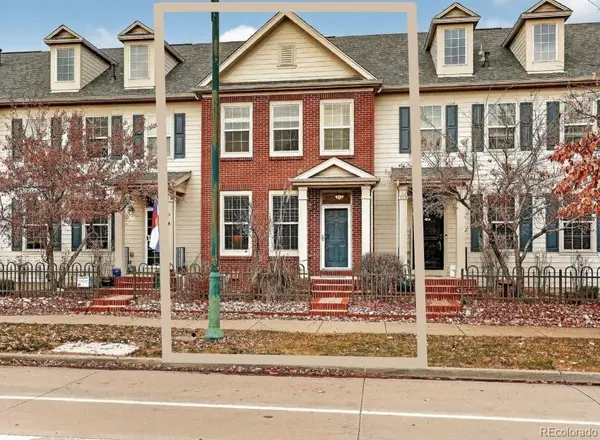 $540,000Active2 beds 2 baths1,795 sq. ft.
$540,000Active2 beds 2 baths1,795 sq. ft.8149 E 29th Avenue, Denver, CO 80238
MLS# 6561493Listed by: COLDWELL BANKER GLOBAL LUXURY DENVER - New
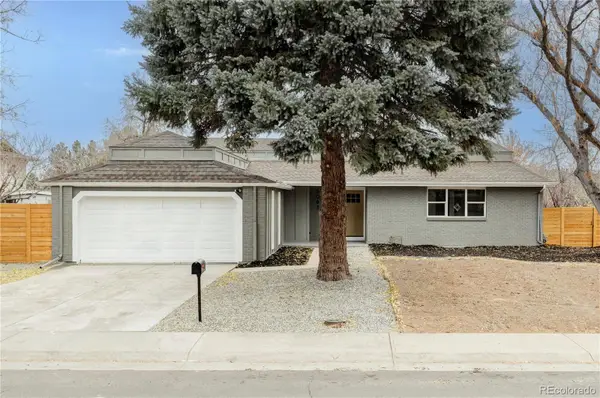 $749,900Active5 beds 3 baths3,119 sq. ft.
$749,900Active5 beds 3 baths3,119 sq. ft.5063 W Radcliff Avenue, Denver, CO 80236
MLS# 2066351Listed by: EXP REALTY, LLC
