1735 19th Street #4A, Denver, CO 80202
Local realty services provided by:Better Homes and Gardens Real Estate Kenney & Company
1735 19th Street #4A,Denver, CO 80202
$1,425,000
- 3 Beds
- 2 Baths
- 2,516 sq. ft.
- Condominium
- Active
Listed by: matt conway, lisa cookMatt@DenverLuxuryProperties.com,720-341-0951
Office: milehimodern
MLS#:9857675
Source:ML
Price summary
- Price:$1,425,000
- Price per sq. ft.:$566.38
- Monthly HOA dues:$1,790
About this home
*HUGE PRICE REDUCTION* Modern Urban Loft at One Wynkoop Plaza // An upscale downtown residence w/ 3 stunning outdoor balconies sits in the heart of Downtown & McGregor Square. This expansive end unit boasts 2,500+ sq ft of space immersed in natural light w/ 3 beds, 2 baths and 2 flex spaces perfect for an at-home office or gym. Private elevator access opens directly into an entry flex space + onward into a dreamy open dining, living and kitchen area wrapped in gorgeous custom designer finishes. Modern updates & finishes w/ Caesarstone counters, new custom hardwood floors + stainless steel Jenn-Air appliances, a chic kitchen w/ a wraparound counter provides ample space for entertaining. A master suite boasts designer light fixtures, a private outdoor patio, generous closet space + a flexible den area. The en-suite bathroom boasts double vanities, wood accents, a deep soaking tub + walk-in shower. Gorgeous views of Downtown + Coors Field, direct access to McGregor Square amenities + proximity to Union Station, Whole Foods + I-25 create a microcosm of city living. 2 secured parking spaces: 1 interior spaces in garage + 1 exterior reserved space in covered gated lot. Also included is a huge 8ft X 15ft secured storage room. The new hardwood floors are lighter than pictured in photos. This is Downtown Living at its Best!
Contact an agent
Home facts
- Year built:1997
- Listing ID #:9857675
Rooms and interior
- Bedrooms:3
- Total bathrooms:2
- Full bathrooms:1
- Living area:2,516 sq. ft.
Heating and cooling
- Cooling:Central Air
- Heating:Forced Air
Structure and exterior
- Year built:1997
- Building area:2,516 sq. ft.
- Lot area:0.39 Acres
Schools
- High school:East
- Middle school:Bruce Randolph
- Elementary school:Gilpin
Utilities
- Water:Public
- Sewer:Public Sewer
Finances and disclosures
- Price:$1,425,000
- Price per sq. ft.:$566.38
- Tax amount:$6,489 (2019)
New listings near 1735 19th Street #4A
- New
 $585,000Active2 beds 2 baths928 sq. ft.
$585,000Active2 beds 2 baths928 sq. ft.931 33rd Street, Denver, CO 80205
MLS# 8365500Listed by: A STEP ABOVE REALTY - New
 $459,900Active3 beds 2 baths1,180 sq. ft.
$459,900Active3 beds 2 baths1,180 sq. ft.857 S Leyden Street, Denver, CO 80224
MLS# 8614011Listed by: YOUR CASTLE REALTY LLC - New
 $324,000Active2 beds 1 baths943 sq. ft.
$324,000Active2 beds 1 baths943 sq. ft.1270 N Marion Street #211, Denver, CO 80218
MLS# 9987854Listed by: RE/MAX PROFESSIONALS - Coming Soon
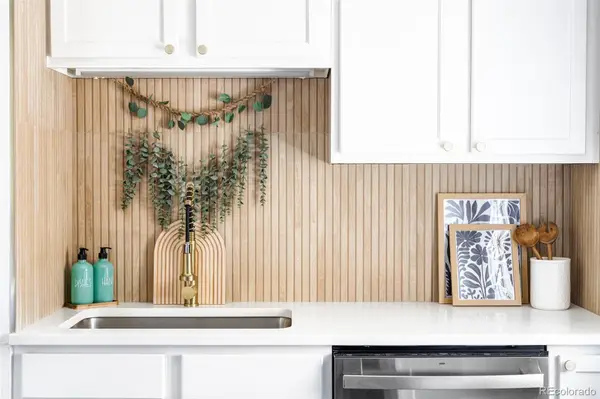 $315,000Coming Soon1 beds 1 baths
$315,000Coming Soon1 beds 1 baths2313 S Race Street #A, Denver, CO 80210
MLS# 9294717Listed by: MAKE REAL ESTATE - Coming Soon
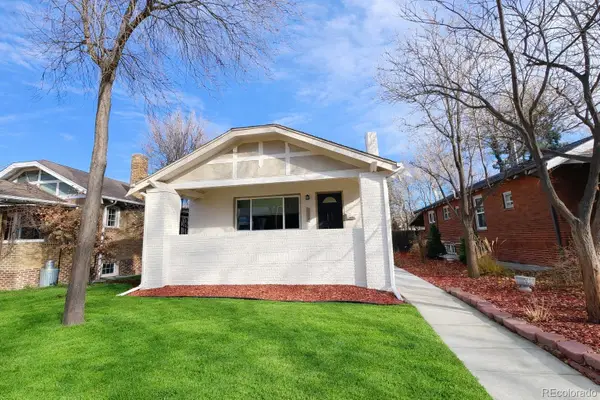 $975,000Coming Soon4 beds 3 baths
$975,000Coming Soon4 beds 3 baths1572 Garfield Street, Denver, CO 80206
MLS# 9553208Listed by: LOKATION REAL ESTATE - Coming SoonOpen Sat, 12 to 4pm
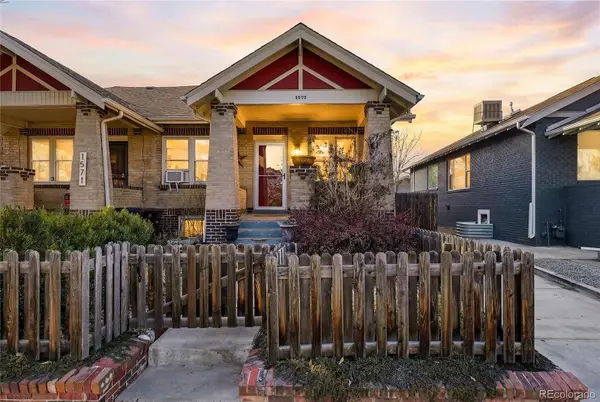 $640,000Coming Soon2 beds 2 baths
$640,000Coming Soon2 beds 2 baths1575 Newton Street, Denver, CO 80204
MLS# 1736139Listed by: COMPASS - DENVER - New
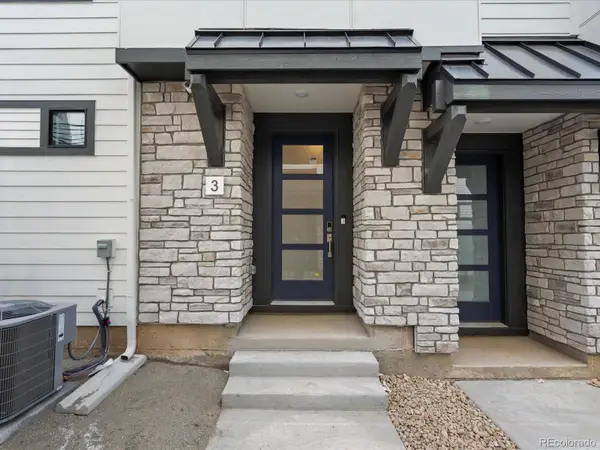 $584,990Active3 beds 3 baths1,315 sq. ft.
$584,990Active3 beds 3 baths1,315 sq. ft.2024 S Holly Street #2, Denver, CO 80222
MLS# 2091106Listed by: KELLER WILLIAMS ACTION REALTY LLC - New
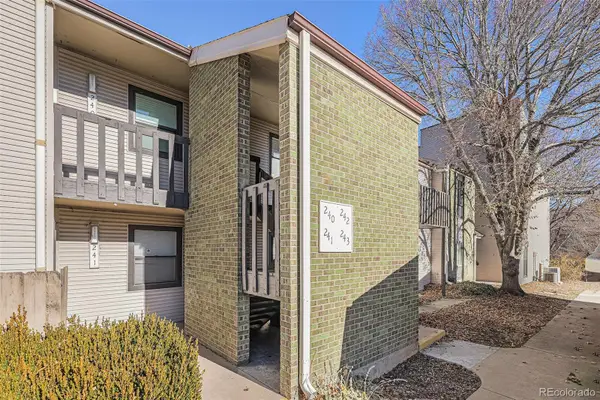 $250,000Active2 beds 2 baths1,013 sq. ft.
$250,000Active2 beds 2 baths1,013 sq. ft.3550 S Harlan Street #242, Denver, CO 80235
MLS# 4368745Listed by: KELLER WILLIAMS AVENUES REALTY - New
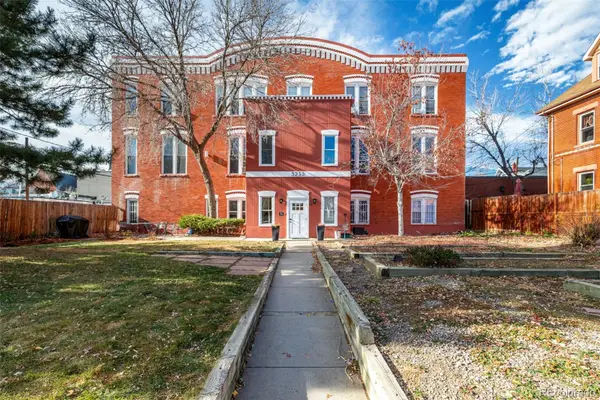 $314,900Active1 beds 1 baths606 sq. ft.
$314,900Active1 beds 1 baths606 sq. ft.3233 Vallejo Street #1C, Denver, CO 80211
MLS# 5889964Listed by: PEAK REAL ESTATE PARTNERS LLC - Coming Soon
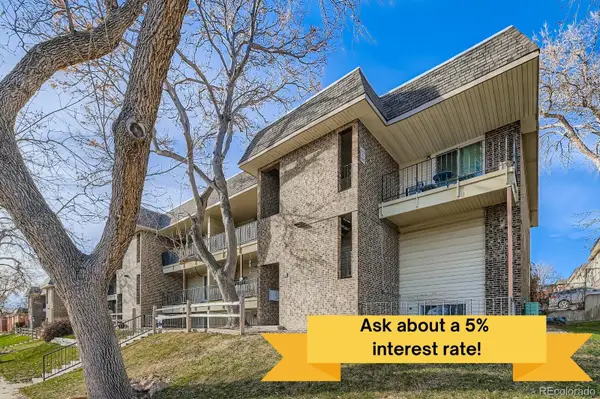 $220,000Coming Soon2 beds 1 baths
$220,000Coming Soon2 beds 1 baths4639 S Lowell Boulevard #F, Denver, CO 80236
MLS# 6334827Listed by: BERKSHIRE HATHAWAY HOMESERVICES COLORADO, LLC - HIGHLANDS RANCH REAL ESTATE
