1735 S Pennsylvania Street, Denver, CO 80210
Local realty services provided by:Better Homes and Gardens Real Estate Kenney & Company
Upcoming open houses
- Sun, Oct 0510:00 am - 01:00 pm
Listed by:michelle warnermichelleandmaddie@livsothebysrealty.com,304-610-5377
Office:liv sotheby's international realty
MLS#:2422196
Source:ML
Price summary
- Price:$1,300,000
- Price per sq. ft.:$454.7
About this home
**Prime LOCATION in Desirable Platt Park!**
Discover this stunning contemporary residence nestled in the highly sought-after Platt Park neighborhood. This beautifully maintained 3-bedroom, 5-bathroom custom home features an array of high-end upgrades and premium finishes throughout. Enjoy gourmet stainless steel appliances, rich hardwood floors, and charming stained glass accents that add character and style. As you step into this masterpiece, you'll be captivated by the sleek city vibe combined with the comfort of spacious, inviting living areas. This home is truly special with three distinct outdoor seating areas, perfect for enjoying Colorado’s stunning sunsets, majestic mountain views, and friendly neighborhood waves.
Designed for versatile lifestyles, the spacious layout offers multiple areas to suit your needs. The luxurious master suite boasts a custom walk-in closet, a focal fireplace, and an in-home sauna—perfect for relaxation. Step outside to your private backyard oasis with functional turf, or entertain on the rooftop deck with breathtaking mountain views.
**LOCATION, LOCATION, LOCATION!!!** Situated within walking distance to the vibrant Old South Pearl Street, you'll enjoy easy access to top-rated restaurants, a lively farmers market, boutique shopping, and more. This stunning contemporary home in the highly desirable Platt Park neighborhood is an opportunity you won't want to miss!
Contact an agent
Home facts
- Year built:2006
- Listing ID #:2422196
Rooms and interior
- Bedrooms:3
- Total bathrooms:5
- Full bathrooms:4
- Half bathrooms:1
- Living area:2,859 sq. ft.
Heating and cooling
- Cooling:Central Air
- Heating:Forced Air
Structure and exterior
- Year built:2006
- Building area:2,859 sq. ft.
- Lot area:0.07 Acres
Schools
- High school:South
- Middle school:Grant
- Elementary school:McKinley-Thatcher
Utilities
- Water:Public
- Sewer:Public Sewer
Finances and disclosures
- Price:$1,300,000
- Price per sq. ft.:$454.7
- Tax amount:$5,546 (2024)
New listings near 1735 S Pennsylvania Street
- Coming Soon
 $683,000Coming Soon3 beds 2 baths
$683,000Coming Soon3 beds 2 baths4435 Zenobia Street, Denver, CO 80212
MLS# 7100611Listed by: HATCH REALTY, LLC - New
 $9,950Active0 Acres
$9,950Active0 Acres2020 Arapahoe Street #P37, Denver, CO 80205
MLS# IR1044668Listed by: LEVEL REAL ESTATE  $529,000Active3 beds 2 baths1,658 sq. ft.
$529,000Active3 beds 2 baths1,658 sq. ft.1699 S Canosa Court, Denver, CO 80219
MLS# 1709600Listed by: GUIDE REAL ESTATE $650,000Active3 beds 2 baths1,636 sq. ft.
$650,000Active3 beds 2 baths1,636 sq. ft.1760 S Monroe Street, Denver, CO 80210
MLS# 2095803Listed by: BROKERS GUILD HOMES $419,900Active3 beds 2 baths1,947 sq. ft.
$419,900Active3 beds 2 baths1,947 sq. ft.9140 E Cherry Creek South Drive #E, Denver, CO 80231
MLS# 2125607Listed by: COMPASS - DENVER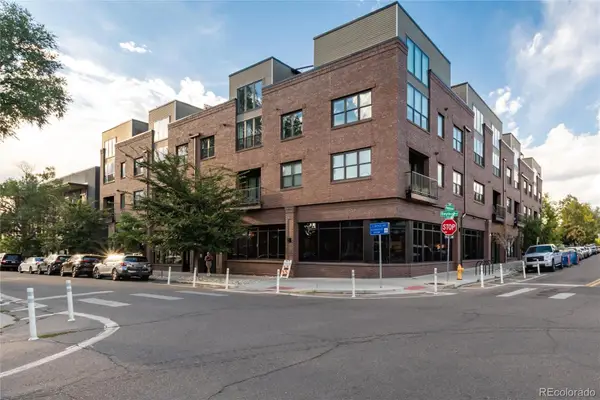 $700,000Active2 beds 2 baths1,165 sq. ft.
$700,000Active2 beds 2 baths1,165 sq. ft.431 E Bayaud Avenue #R314, Denver, CO 80209
MLS# 2268544Listed by: THE AGENCY - DENVER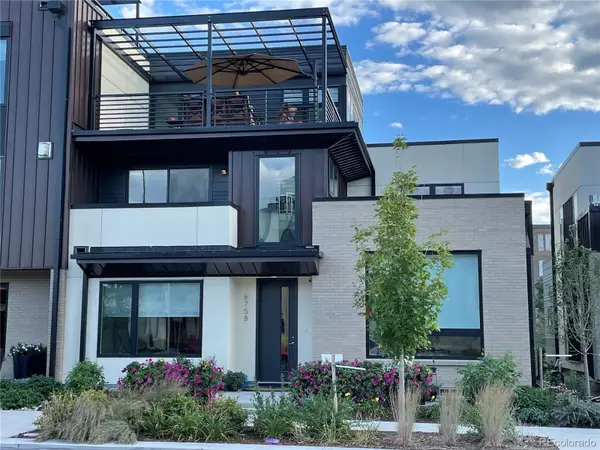 $1,525,000Active4 beds 5 baths3,815 sq. ft.
$1,525,000Active4 beds 5 baths3,815 sq. ft.6758 E Lowry Boulevard, Denver, CO 80230
MLS# 2563763Listed by: RE/MAX OF CHERRY CREEK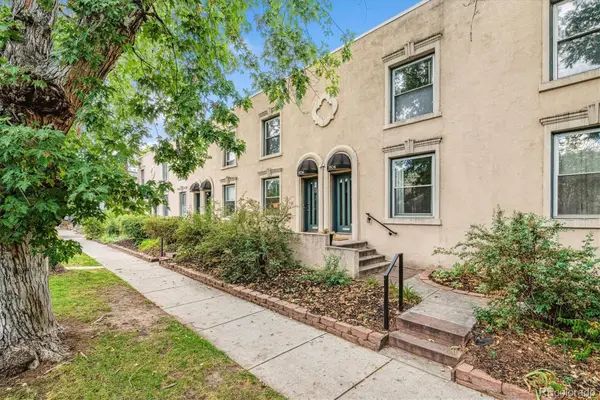 $575,000Active2 beds 2 baths1,624 sq. ft.
$575,000Active2 beds 2 baths1,624 sq. ft.1906 E 17th Avenue, Denver, CO 80206
MLS# 2590366Listed by: OLSON REALTY GROUP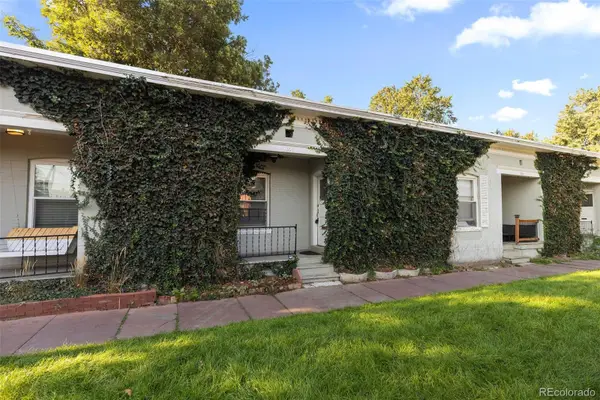 $385,000Active1 beds 1 baths733 sq. ft.
$385,000Active1 beds 1 baths733 sq. ft.1006 E 9th Avenue, Denver, CO 80218
MLS# 2965517Listed by: APTAMIGO, INC.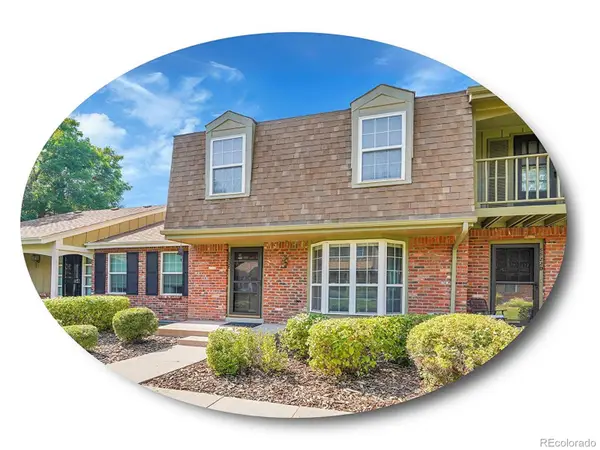 $398,500Active2 beds 3 baths2,002 sq. ft.
$398,500Active2 beds 3 baths2,002 sq. ft.8822 E Amherst Drive #E, Denver, CO 80231
MLS# 3229858Listed by: THE STELLER GROUP, INC
