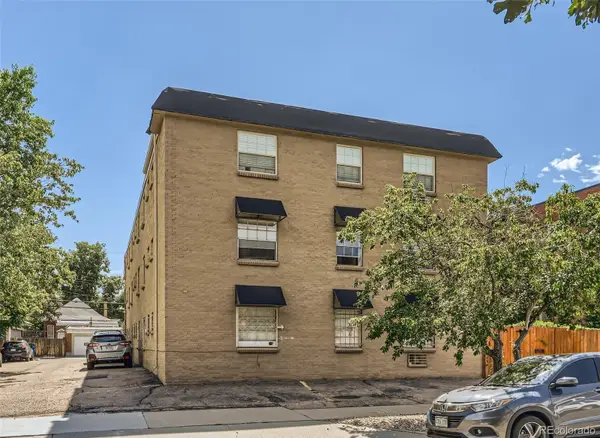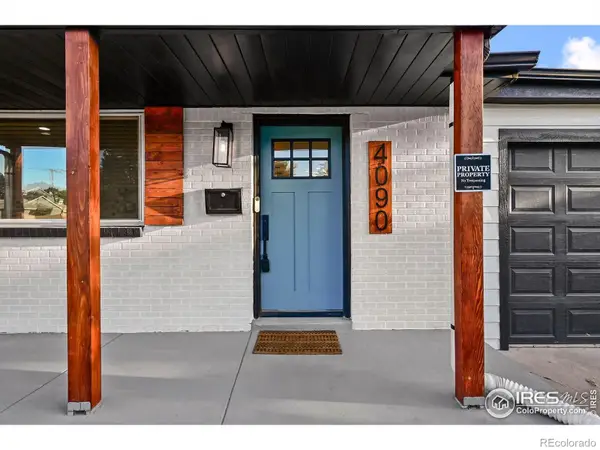174 S Garfield Street, Denver, CO 80209
Local realty services provided by:Better Homes and Gardens Real Estate Kenney & Company
174 S Garfield Street,Denver, CO 80209
$1,025,000
- 4 Beds
- 4 Baths
- 2,823 sq. ft.
- Townhouse
- Pending
Listed by:laura wufsusLaura.Wufsus@cbrealty.com,720-234-2545
Office:coldwell banker realty 28
MLS#:5580591
Source:ML
Price summary
- Price:$1,025,000
- Price per sq. ft.:$363.09
- Monthly HOA dues:$450
About this home
Welcome to this beautifully maintained 4-bedroom, 4-bathroom townhome nestled in the heart of Denver’s prestigious Cherry Creek neighborhood. Enter inside to discover an open-concept main level with hardwoods throughout, a living room with built-ins and plantation shutters, a dining area ideal for entertaining, plus a convenient half-bath to serve guests. The kitchen includes granite countertops, a center island, stainless steel appliances, a gas cook top, plus a light-filled breakfast nook with a beautiful bay window. The upper level includes two generously sized bedrooms and bathrooms, plus laundry. The primary suite features coffered ceilings, a 5-piece bath, plus large walk-in closet. The newly finished basement with high ceilings includes a full bathroom, storage, and two conforming bedrooms - one of which has a double door entry and is large enough to be used as a rec space or bonus room. The exterior is equally impressive with classic stone and stucco finishes, a private low-maintenance backyard, and a spacious 2-car detached garage. Enjoy the perks of a quiet, tree-lined street just minutes from Cherry Creek’s upscale shopping, dining, and trails. Whether you're looking for a stylish urban retreat or a smart investment in one of Denver’s most desirable areas, this home is a must-see.
Contact an agent
Home facts
- Year built:1999
- Listing ID #:5580591
Rooms and interior
- Bedrooms:4
- Total bathrooms:4
- Full bathrooms:3
- Half bathrooms:1
- Living area:2,823 sq. ft.
Heating and cooling
- Cooling:Central Air
- Heating:Forced Air, Natural Gas
Structure and exterior
- Roof:Composition
- Year built:1999
- Building area:2,823 sq. ft.
- Lot area:0.05 Acres
Schools
- High school:George Washington
- Middle school:Hill
- Elementary school:Steck
Utilities
- Water:Public
- Sewer:Public Sewer
Finances and disclosures
- Price:$1,025,000
- Price per sq. ft.:$363.09
- Tax amount:$4,240 (2024)
New listings near 174 S Garfield Street
- Coming Soon
 $675,000Coming Soon3 beds 2 baths
$675,000Coming Soon3 beds 2 baths4605 S Yosemite Street #304, Denver, CO 80237
MLS# 4811058Listed by: REAL BROKER, LLC DBA REAL - Coming Soon
 $1,890,000Coming Soon4 beds 3 baths
$1,890,000Coming Soon4 beds 3 baths3081 S Ash Street, Denver, CO 80222
MLS# 7135448Listed by: GRAHAM & JOHNSON REAL ESTATE - Coming Soon
 $215,000Coming Soon1 beds 1 baths
$215,000Coming Soon1 beds 1 baths148 S Emerson Street #203, Denver, CO 80209
MLS# 6379678Listed by: RE/MAX OF CHERRY CREEK - New
 $198,500Active1 beds 1 baths692 sq. ft.
$198,500Active1 beds 1 baths692 sq. ft.4400 S Quebec Street #102, Denver, CO 80237
MLS# 8517012Listed by: KENTWOOD REAL ESTATE DTC, LLC - Coming Soon
 $1,199,000Coming Soon4 beds 4 baths
$1,199,000Coming Soon4 beds 4 baths2825 Wyandot Street, Denver, CO 80211
MLS# 4954278Listed by: COLDWELL BANKER REALTY 14 - Coming Soon
 $410,000Coming Soon1 beds 2 baths
$410,000Coming Soon1 beds 2 baths84 Spruce Street #603, Denver, CO 80230
MLS# 6588740Listed by: COMPASS - DENVER  $650,000Active5 beds 3 baths2,222 sq. ft.
$650,000Active5 beds 3 baths2,222 sq. ft.4090 W Wagon Trail Drive, Littleton, CO 80123
MLS# IR1041886Listed by: EXP REALTY LLC- New
 $819,900Active4 beds 4 baths3,057 sq. ft.
$819,900Active4 beds 4 baths3,057 sq. ft.7400 W Grant Ranch Boulevard #24, Littleton, CO 80123
MLS# 6185974Listed by: BROKERS GUILD HOMES - New
 $182,500Active1 beds 1 baths468 sq. ft.
$182,500Active1 beds 1 baths468 sq. ft.336 N Grant Street #303, Denver, CO 80203
MLS# 6890141Listed by: STEADMAN REAL ESTATE, LLC - New
 $375,000Active2 beds 1 baths774 sq. ft.
$375,000Active2 beds 1 baths774 sq. ft.1558 Spruce Street, Denver, CO 80220
MLS# 5362991Listed by: LEGACY 100 REAL ESTATE PARTNERS LLC
