1740 Locust Street, Denver, CO 80220
Local realty services provided by:Better Homes and Gardens Real Estate Kenney & Company
1740 Locust Street,Denver, CO 80220
$1,950,000
- 4 Beds
- 4 Baths
- 4,175 sq. ft.
- Single family
- Active
Listed by:paul clarkePAULCLARKE_US@YAHOO.COM,303-669-5466
Office:clarke real estate
MLS#:5853218
Source:ML
Price summary
- Price:$1,950,000
- Price per sq. ft.:$467.07
About this home
Extraordinary Opportunity to own this stunning, immaculate home with one of the highest levels of finish throughout; From the moment you approach the home on its winding stone path through the exquisite landscaping and magnificent trees & pass the enchanting front sitting porch you know you're in for something special! An entry foyer with 3 steps up to the home's Center Hall plan.....gorgeous Living Room with rose marble gas fireplace to the right and French Doors overlooking the front patio, and a light-filled Formal Dining on the left with adjacent Wet Pantry which leads to the Kitchen; a stylish half-bath on the other side & its on to the gathering spaces of the Kitchen seamlessly joining the Family Room with its limestone fireplace - the two spaces total over 500 square feet to entertain & enjoy - take note of the high ceilings and mill work - none finer. One can step into the luxurious private back patio & yard from the Family Room or continue to landing area for the "back stairs" & garage entry which includes two closets and a dry pantry; take the back stairs up to the Game Room, a vaulted space with sky lights, lots of windows, a split system HVAC and over 430 square feet; there's a wonderful 3/4 bath in addition to this and this can easily be use as "Nanny Quarters" or a bedroom, en suite;
Staying on the upper floor are two lovely bedrooms with a Jack 'n Jill full bath; the elegant Primary Suite with its coffered ceiling, huge walk-in closet complete with built-ins and 5 piece bath with radiant heat floor; 2nd floor laundry!
The partial basement has a non-conforming bedroom (no egress) and is largely unfinished. The Furnace, Air Conditioner, Tankless Hot Water heater were all installed last year; the "Class 4 Impact Resistant Roof", Gutters, Downspouts and skylights were all replaced in 2022; all of the carpet EXCEPT in the "Game Room" and basement was installed June, 2025; The garage has cabinets, EV Charger and refrigerator.
One of Park Hill's Finest
Contact an agent
Home facts
- Year built:1930
- Listing ID #:5853218
Rooms and interior
- Bedrooms:4
- Total bathrooms:4
- Full bathrooms:2
- Half bathrooms:1
- Living area:4,175 sq. ft.
Heating and cooling
- Cooling:Central Air
- Heating:Forced Air, Natural Gas
Structure and exterior
- Roof:Shingle
- Year built:1930
- Building area:4,175 sq. ft.
- Lot area:0.14 Acres
Schools
- High school:East
- Middle school:McAuliffe International
- Elementary school:Park Hill
Utilities
- Water:Public
- Sewer:Public Sewer
Finances and disclosures
- Price:$1,950,000
- Price per sq. ft.:$467.07
- Tax amount:$10,246 (2024)
New listings near 1740 Locust Street
- New
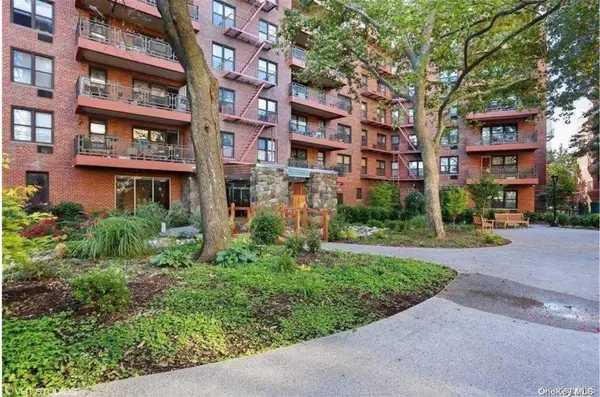 $488,000Active1 beds 2 baths914 sq. ft.
$488,000Active1 beds 2 baths914 sq. ft.8710 51st Avenue #5H, Elmhurst, NY 11373
MLS# 909690Listed by: JAMIE REALTY GROUP - Open Sun, 1 to 3pmNew
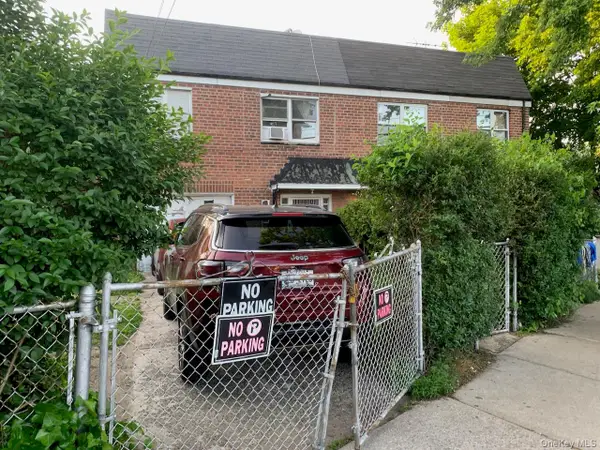 $1,200,000Active3 beds 2 baths1,902 sq. ft.
$1,200,000Active3 beds 2 baths1,902 sq. ft.9411 43rd Avenue #2, Elmhurst, NY 11373
MLS# 909600Listed by: CS EMPIRE REALTY LLC - Open Sun, 2:30 to 4pmNew
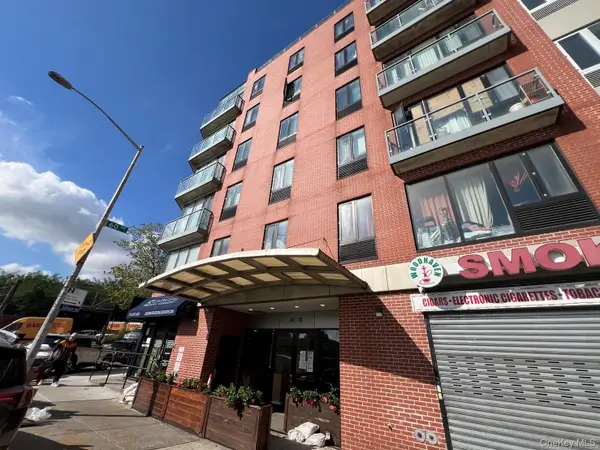 $486,000Active1 beds 1 baths616 sq. ft.
$486,000Active1 beds 1 baths616 sq. ft.6070 Woodhaven Boulevard #3H, Elmhurst, NY 11373
MLS# 908857Listed by: APPLE REALTY GROUP CORP - New
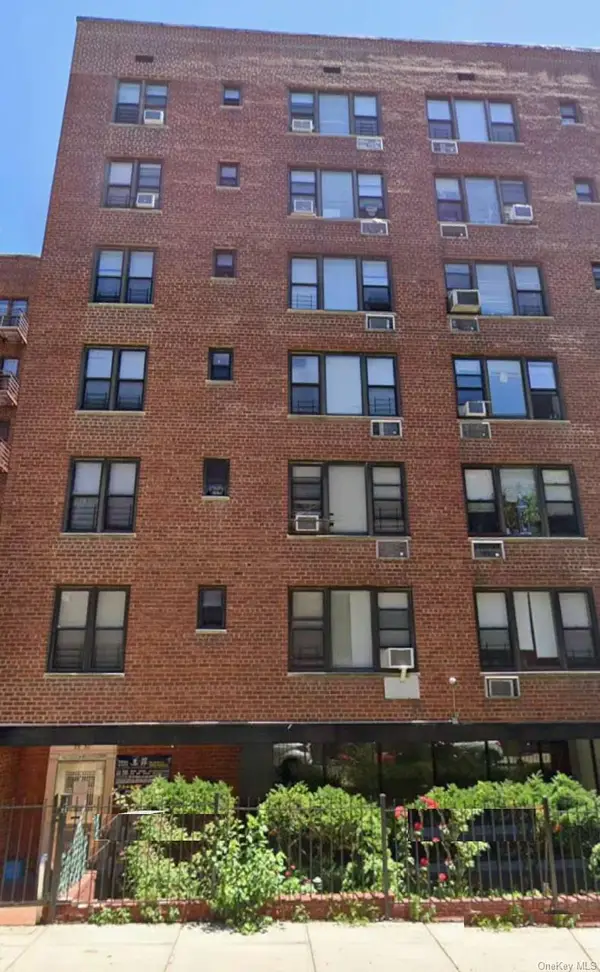 $398,000Active1 beds 1 baths800 sq. ft.
$398,000Active1 beds 1 baths800 sq. ft.83-30 Vietor Avenue #624, Elmhurst, NY 11373
MLS# 908523Listed by: WINZONE REALTY INC - New
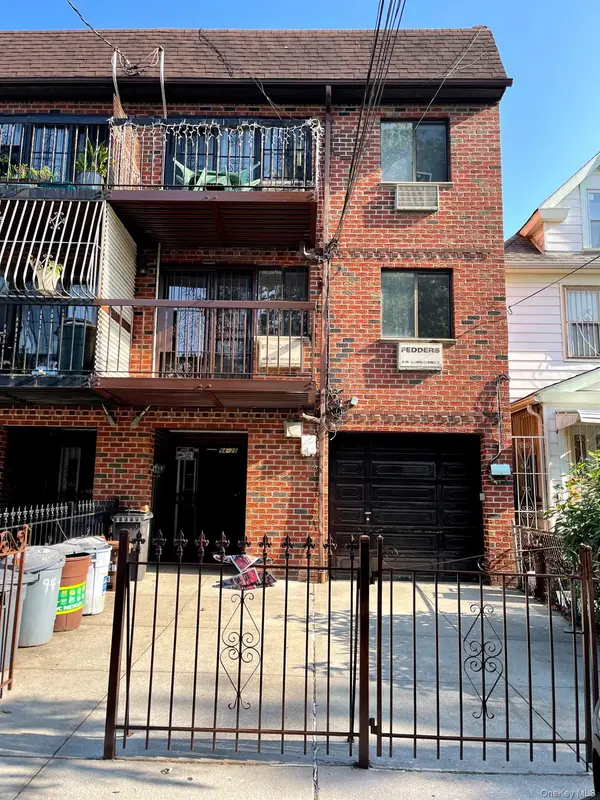 $1,980,000Active7 beds 5 baths3,300 sq. ft.
$1,980,000Active7 beds 5 baths3,300 sq. ft.94-28 53 Avenue, Elmhurst, NY 11373
MLS# 907813Listed by: WINZONE REALTY INC - New
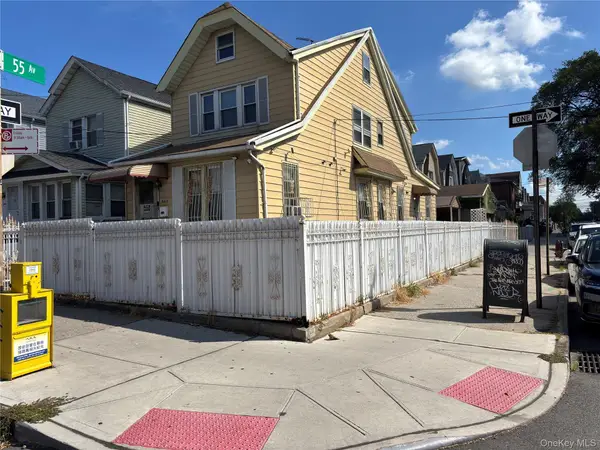 $1,099,999Active4 beds 3 baths1,760 sq. ft.
$1,099,999Active4 beds 3 baths1,760 sq. ft.5419 92nd Street, Elmhurst, NY 11373
MLS# 907605Listed by: DANIEL GALE SOTHEBYS INTL RLTY - New
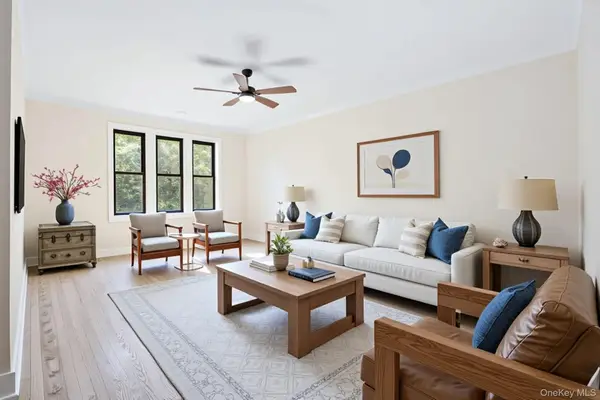 $538,888Active2 beds 2 baths1,322 sq. ft.
$538,888Active2 beds 2 baths1,322 sq. ft.9205 Whitney Avenue #A42, Elmhurst, NY 11373
MLS# 907198Listed by: REAL BROKER NY LLC - Open Sat, 1 to 2:30pmNew
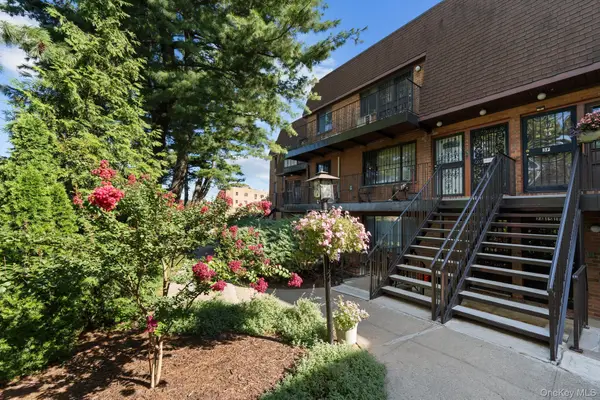 $799,999Active3 beds 2 baths1,100 sq. ft.
$799,999Active3 beds 2 baths1,100 sq. ft.7447 Calamus Avenue #48, Elmhurst, NY 11373
MLS# 906666Listed by: KELLER WILLIAMS LANDMARK II - New
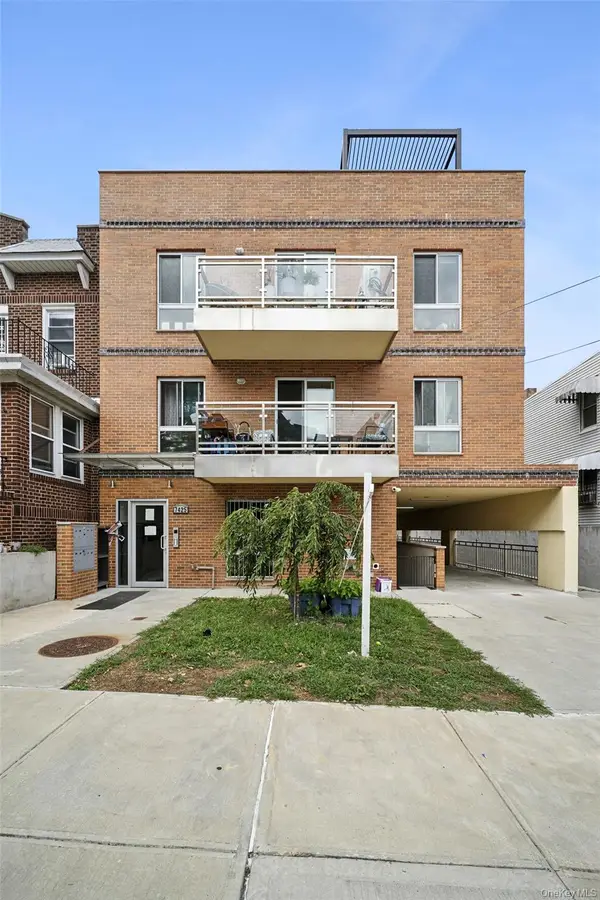 $799,000Active3 beds 2 baths860 sq. ft.
$799,000Active3 beds 2 baths860 sq. ft.7425 43rd Avenue #3A, Elmhurst, NY 11373
MLS# 906084Listed by: DOUGLAS ELLIMAN REAL ESTATE 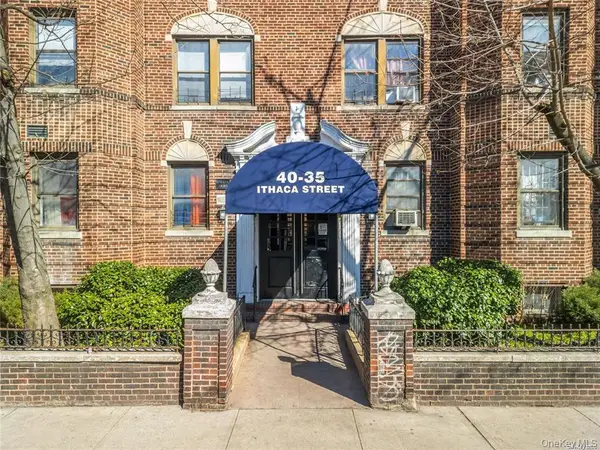 $425,000Active1 beds 1 baths654 sq. ft.
$425,000Active1 beds 1 baths654 sq. ft.4035 Ithaca Street #1C, Elmhurst, NY 11373
MLS# 903814Listed by: KELLER WILLIAMS RTY GOLD COAST
