175 Harrison Street, Denver, CO 80206
Local realty services provided by:Better Homes and Gardens Real Estate Kenney & Company
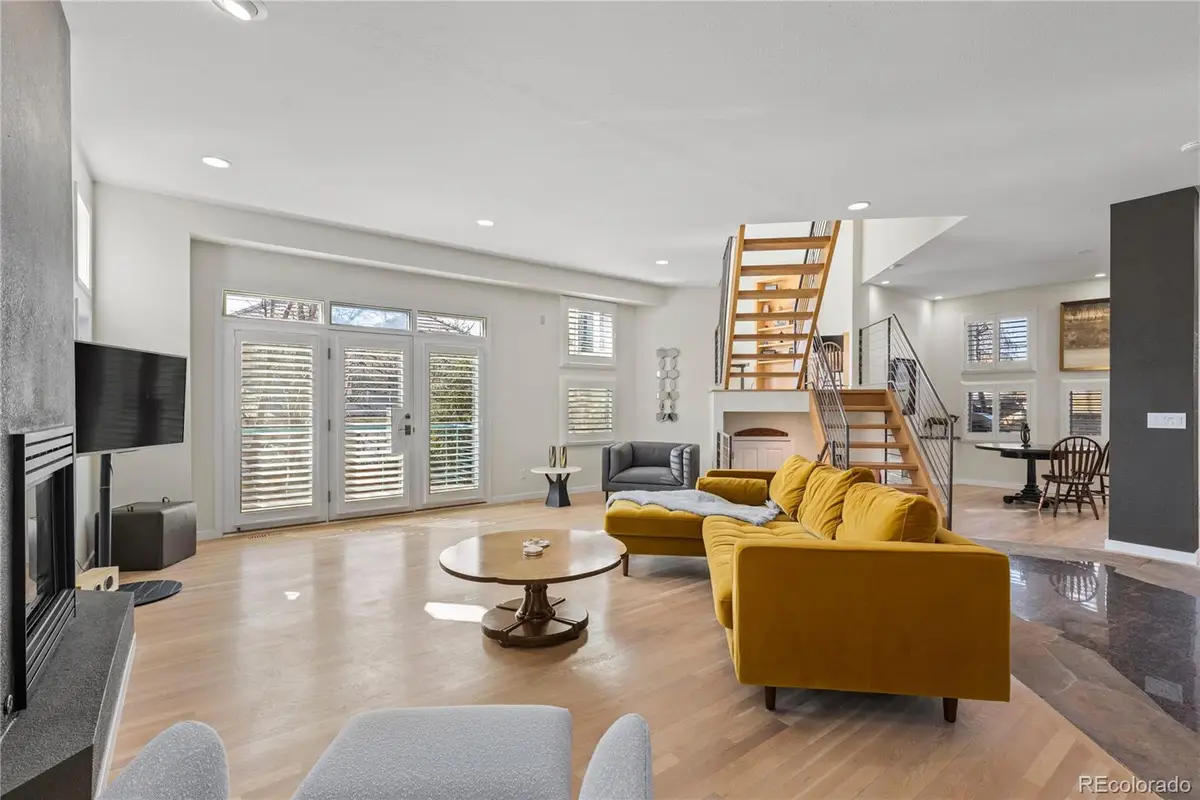
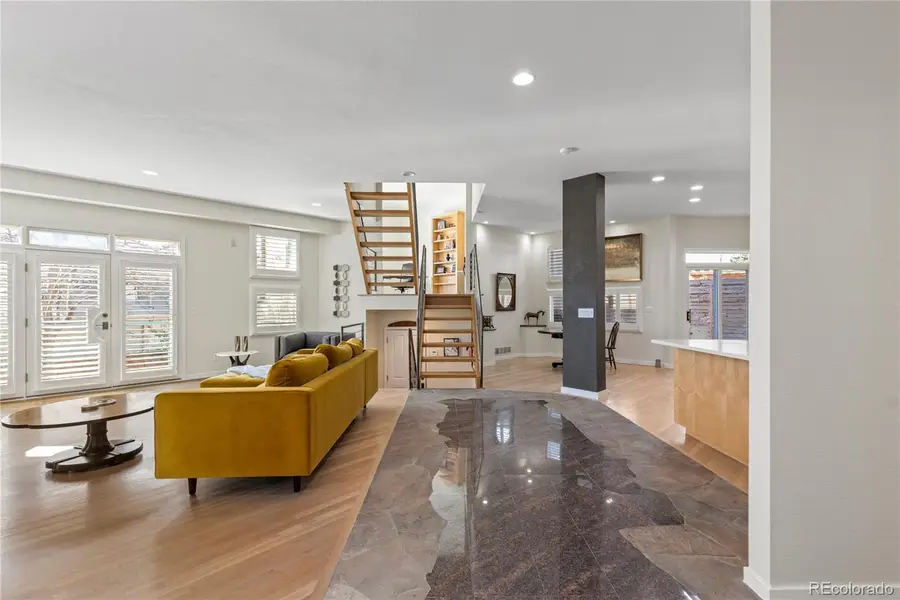
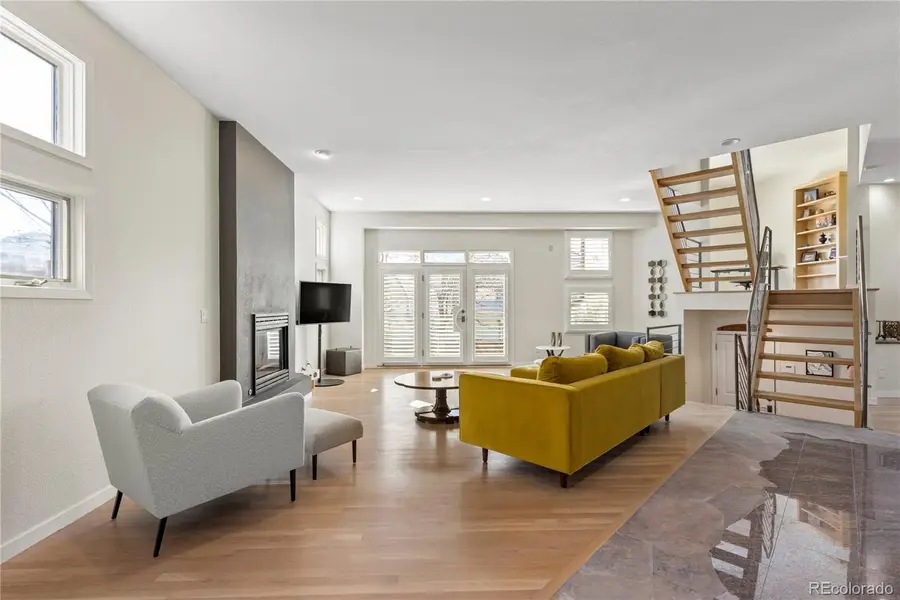
175 Harrison Street,Denver, CO 80206
$1,249,000
- 3 Beds
- 4 Baths
- 3,533 sq. ft.
- Single family
- Active
Listed by:gregory gellergregdgeller@gmail.com,303-520-9022
Office:vision real estate llc.
MLS#:4165998
Source:ML
Price summary
- Price:$1,249,000
- Price per sq. ft.:$353.52
About this home
Talke another look at this Cherry Creek townhome. New master bath, 2nd floor repainting and new countertops in basement kitchen just completed April 2025
Special Cherry Creek North duplex with updates galore. Bright open floor plan with large rooms, high ceilings and abundant sunlight.
Lower level walk out apartment for guests or in-laws with includes kitchenette and separate entrance.
Modern chefs kitchen has top of the line appliances and large granite kitchen island. Kitchen opens up to spacious great room with gas fireplace for elegant entertaining. A few steps up to your office/den/Bonus room with giant deck.
Primary suite has soaking tub, dual vanities and seperate shower as well as Juliette balcony. . Additional en-suite for guests or children. Plenty of room for entertaining on the unbelievable two tiered rooftop deck for viewing colorful mountains or western sunsets.
Two rooftop decks and 2 bed patio decks
Lower level has bonus family room, bedroom with large walk in close and remodeled bath as well as 2nd laundry hook ups.
Attached two car garage for easy access away from hassle of street parking.
Take a stroll down Cherry Creek to one of Denver’s top malls or meander through many of the upscale shops or boutique dining locations. Invite friends and family back to enjoy your farmers market goodies on the expansive multi level decks enjoying breathtaking sunsets or MountainViews Sip your morning coffee from one of the ample decks off main suite or a glass of Chardonnay off office deck after a full day of enjoying Cherry Creek life.
Contact an agent
Home facts
- Year built:1996
- Listing Id #:4165998
Rooms and interior
- Bedrooms:3
- Total bathrooms:4
- Full bathrooms:1
- Half bathrooms:1
- Living area:3,533 sq. ft.
Heating and cooling
- Cooling:Central Air
- Heating:Forced Air
Structure and exterior
- Roof:Membrane
- Year built:1996
- Building area:3,533 sq. ft.
- Lot area:0.06 Acres
Schools
- High school:George Washington
- Middle school:Hill
- Elementary school:Steck
Utilities
- Water:Public
- Sewer:Public Sewer
Finances and disclosures
- Price:$1,249,000
- Price per sq. ft.:$353.52
- Tax amount:$4,862 (2023)
New listings near 175 Harrison Street
- New
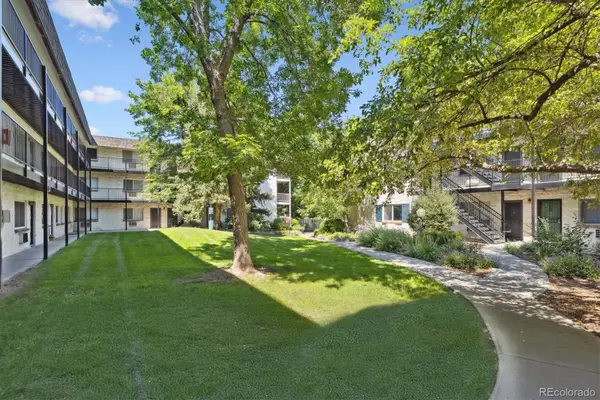 $215,000Active2 beds 1 baths874 sq. ft.
$215,000Active2 beds 1 baths874 sq. ft.5875 E Iliff Avenue #121, Denver, CO 80222
MLS# 2654513Listed by: RE/MAX ALLIANCE - Open Sat, 1 to 3pmNew
 $1,700,000Active4 beds 4 baths3,772 sq. ft.
$1,700,000Active4 beds 4 baths3,772 sq. ft.3636 Osage Street, Denver, CO 80211
MLS# 3664825Listed by: 8Z REAL ESTATE - Open Sat, 10am to 1pmNew
 $1,995,000Active4 beds 4 baths3,596 sq. ft.
$1,995,000Active4 beds 4 baths3,596 sq. ft.621 S Emerson Street, Denver, CO 80209
MLS# 3922951Listed by: COLDWELL BANKER GLOBAL LUXURY DENVER - New
 $475,000Active4 beds 2 baths2,100 sq. ft.
$475,000Active4 beds 2 baths2,100 sq. ft.8681 Hopkins Drive, Denver, CO 80229
MLS# 5422633Listed by: AMERICAN PROPERTY SOLUTIONS - New
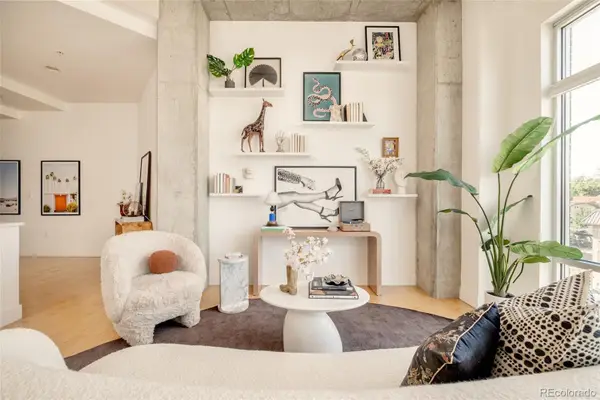 $799,000Active2 beds 2 baths1,140 sq. ft.
$799,000Active2 beds 2 baths1,140 sq. ft.2200 W 29th Avenue #401, Denver, CO 80211
MLS# 6198980Listed by: MILEHIMODERN - New
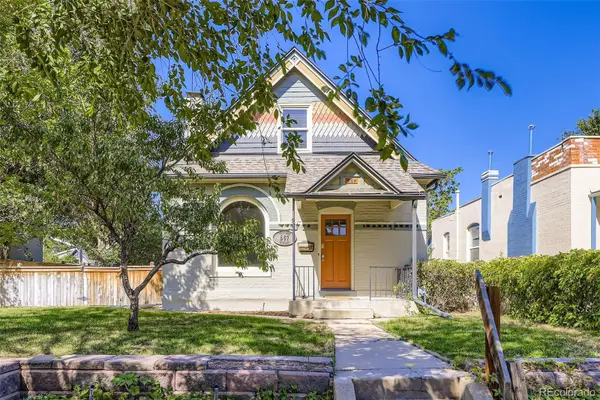 $950,000Active3 beds 3 baths2,033 sq. ft.
$950,000Active3 beds 3 baths2,033 sq. ft.857 S Grant Street, Denver, CO 80209
MLS# 6953810Listed by: SNYDER REALTY TEAM - Coming Soon
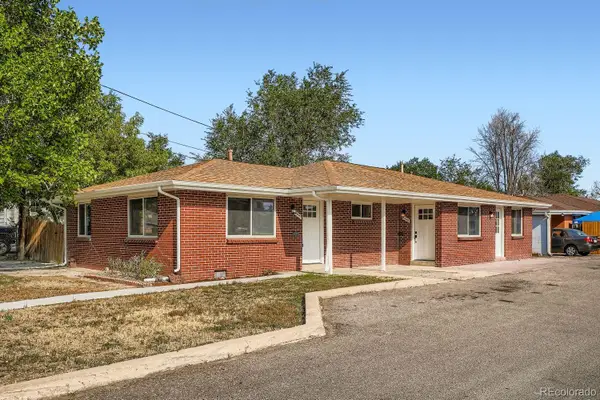 $649,900Coming Soon4 beds 2 baths
$649,900Coming Soon4 beds 2 baths4445 W Tennessee Avenue, Denver, CO 80219
MLS# 8741900Listed by: YOUR CASTLE REAL ESTATE INC - New
 $310,000Active2 beds 1 baths945 sq. ft.
$310,000Active2 beds 1 baths945 sq. ft.2835 S Monaco Parkway #1-202, Denver, CO 80222
MLS# 8832100Listed by: AMERICAN PROPERTY SOLUTIONS - Coming Soon
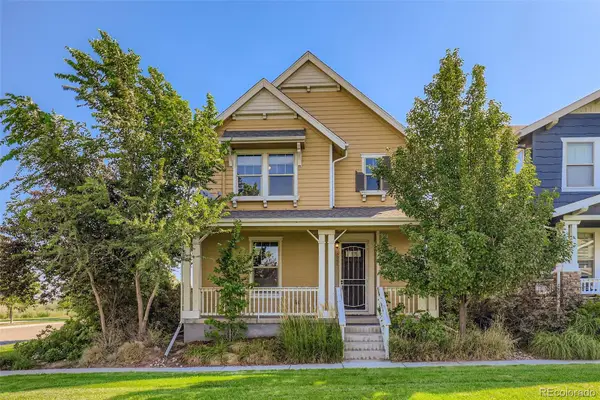 $675,000Coming Soon4 beds 3 baths
$675,000Coming Soon4 beds 3 baths8080 E 55th Avenue, Denver, CO 80238
MLS# 9714791Listed by: RE/MAX OF CHERRY CREEK - New
 $799,000Active3 beds 2 baths1,872 sq. ft.
$799,000Active3 beds 2 baths1,872 sq. ft.2042 S Humboldt Street, Denver, CO 80210
MLS# 3393739Listed by: COMPASS - DENVER
