1765 S Franklin Street, Denver, CO 80210
Local realty services provided by:Better Homes and Gardens Real Estate Kenney & Company
Listed by: jonathan casillasJonathanC@Kentwood.com,720-364-3593
Office: kentwood real estate cherry creek
MLS#:9006002
Source:ML
Price summary
- Price:$640,000
- Price per sq. ft.:$464.44
About this home
Welcome to 1765 S Franklin St, Denver CO 80210 — a beautifully maintained 2-bed, 2-bath residence offering 1,378 sq. ft. of thoughtfully designed space in one of Denver’s most walkable and desirable neighborhoods. Step inside and feel the warmth of natural light and a floor plan that flows effortlessly from the updated kitchen to open living and dining spaces — ideal for relaxing evenings or hosting friends. The primary bedroom is impressively spacious, with the flexibility to create an office or an extra flex room. Outside, the expansive backyard invites endless possibility: gather under the stars, garden freely, park your RV, or explore the potential for a future guest dwelling or ADU (verify with the City of Denver). A detached 2-car garage adds convenience and storage, while zoning flexibility enhances long-term value. Enjoy the best of Denver living with lush parks like Wash Park and Harvard Gulch Park just moments away, as well as the vibrant dining and boutiques of South Pearl Street. Quick access to I-25, DU, and Downtown Denver keeps everything you love within easy reach. Homes in this location continue to appreciate rapidly, making this property a rare blend of comfort, location, and future potential — all at an Exceptional price point. Whether you’re seeking walkable living, a smart investment, or a home ready to grow with you, this one delivers.
Contact an agent
Home facts
- Year built:1937
- Listing ID #:9006002
Rooms and interior
- Bedrooms:2
- Total bathrooms:2
- Full bathrooms:1
- Living area:1,378 sq. ft.
Heating and cooling
- Cooling:Central Air
- Heating:Forced Air, Hot Water, Natural Gas
Structure and exterior
- Roof:Slate
- Year built:1937
- Building area:1,378 sq. ft.
- Lot area:0.14 Acres
Schools
- High school:South
- Middle school:Grant
- Elementary school:Asbury
Utilities
- Sewer:Public Sewer
Finances and disclosures
- Price:$640,000
- Price per sq. ft.:$464.44
- Tax amount:$3,375 (2024)
New listings near 1765 S Franklin Street
- Coming Soon
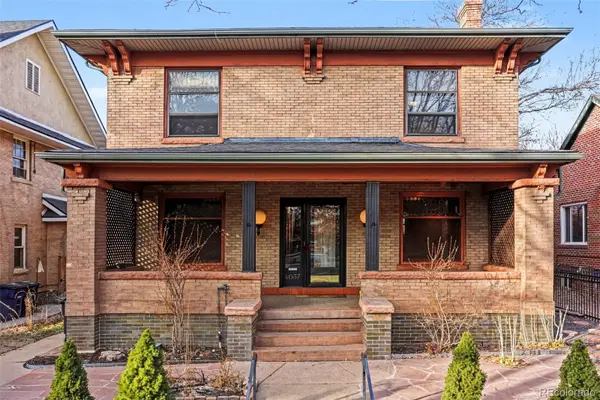 $995,000Coming Soon4 beds 3 baths
$995,000Coming Soon4 beds 3 baths4037 E 17th Avenue Parkway, Denver, CO 80220
MLS# 4661004Listed by: CENTURY 21 TRENKA REAL ESTATE - New
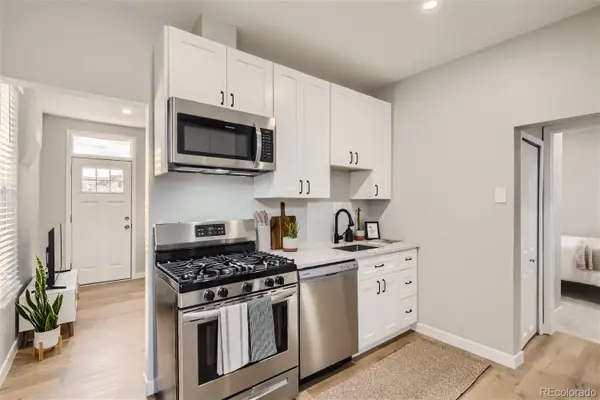 $340,000Active1 beds 1 baths482 sq. ft.
$340,000Active1 beds 1 baths482 sq. ft.864 Mariposa Street, Denver, CO 80204
MLS# 8042223Listed by: RED PEPPER REAL ESTATE - New
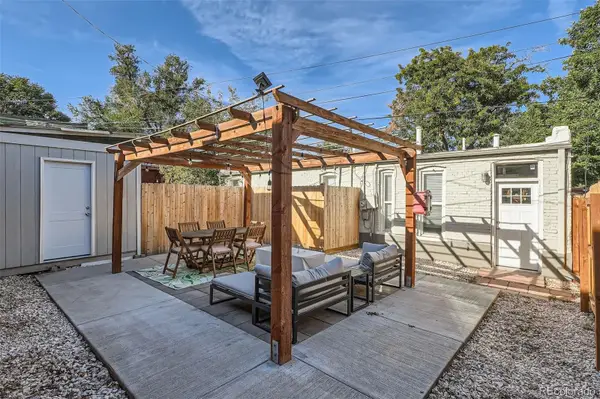 $345,000Active1 beds 1 baths486 sq. ft.
$345,000Active1 beds 1 baths486 sq. ft.868 Mariposa Street, Denver, CO 80204
MLS# 9642166Listed by: RED PEPPER REAL ESTATE - New
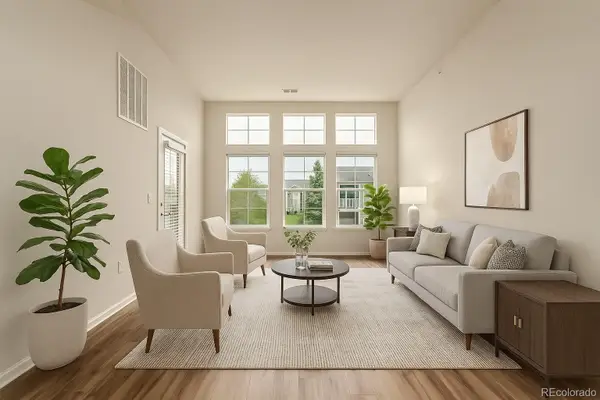 $325,000Active2 beds 2 baths1,096 sq. ft.
$325,000Active2 beds 2 baths1,096 sq. ft.9633 E 5th Avenue #10304, Denver, CO 80230
MLS# 3684426Listed by: LIVE.LAUGH.COLORADO. REAL ESTATE GROUP - New
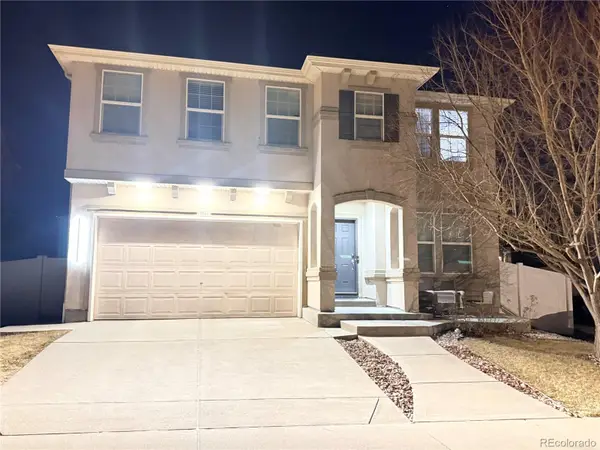 $645,000Active-- beds -- baths3,557 sq. ft.
$645,000Active-- beds -- baths3,557 sq. ft.5012 Cathay Street, Denver, CO 80249
MLS# 8501968Listed by: HOME TAG TEAM - New
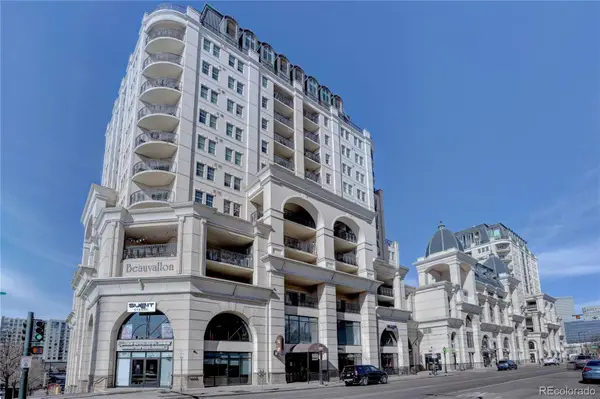 $575,000Active2 beds 2 baths1,239 sq. ft.
$575,000Active2 beds 2 baths1,239 sq. ft.975 N Lincoln Street #9I, Denver, CO 80203
MLS# 1807117Listed by: 24K REAL ESTATE - New
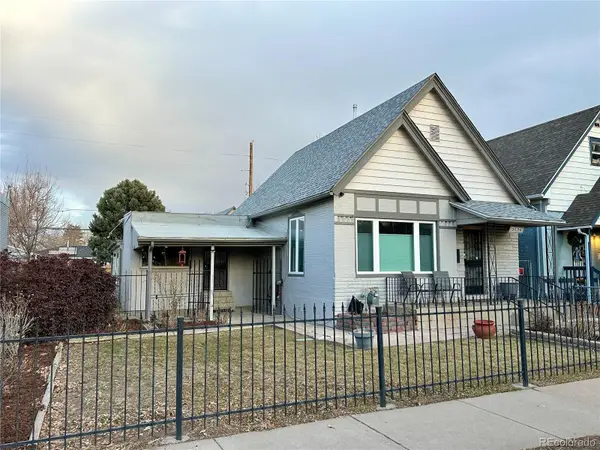 $649,500Active3 beds 3 baths1,896 sq. ft.
$649,500Active3 beds 3 baths1,896 sq. ft.3536 N Williams Street, Denver, CO 80205
MLS# 1968651Listed by: RED TREE REAL ESTATE, LLC - New
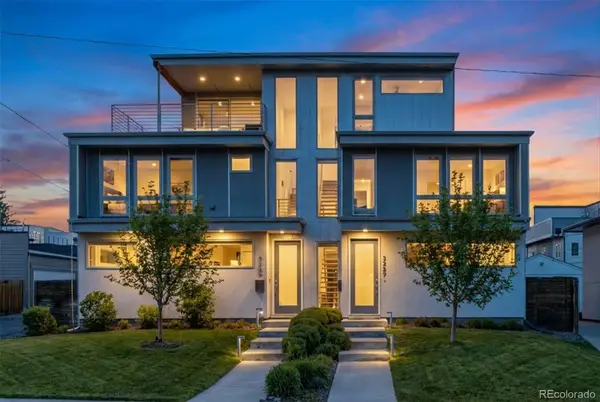 $1,090,000Active3 beds 4 baths2,363 sq. ft.
$1,090,000Active3 beds 4 baths2,363 sq. ft.3227 W 20th Avenue, Denver, CO 80211
MLS# 6527217Listed by: KELLER WILLIAMS REALTY URBAN ELITE - New
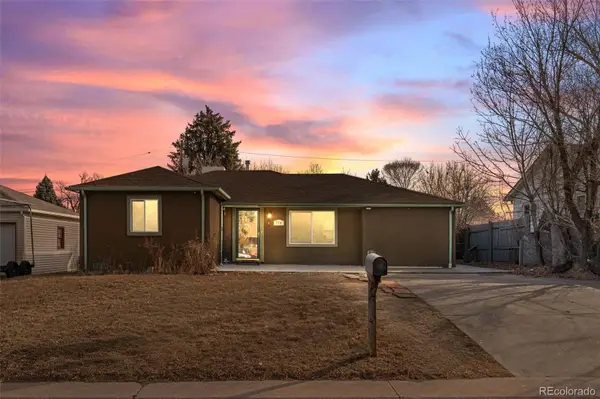 $439,000Active3 beds 2 baths1,431 sq. ft.
$439,000Active3 beds 2 baths1,431 sq. ft.776 S Yates Street, Denver, CO 80219
MLS# 2011634Listed by: SEVEN6 REAL ESTATE - New
 $430,000Active2 beds 3 baths2,327 sq. ft.
$430,000Active2 beds 3 baths2,327 sq. ft.1530 S Quebec Way #30, Denver, CO 80231
MLS# 5317538Listed by: GUIDE REAL ESTATE

