Local realty services provided by:Better Homes and Gardens Real Estate Kenney & Company
Listed by: karlye pokorney, melissa farrarkpokorney@livsothebysrealty.com,312-675-1384
Office: liv sotheby's international realty
MLS#:2870566
Source:ML
Price summary
- Price:$750,000
- Price per sq. ft.:$392.88
- Monthly HOA dues:$2,131
About this home
Experience stunning views of the Rocky Mountains and the Denver skyline from this 3 bedroom, 2 bathroom condo - the perfect daily reminder of how wonderful it is to live in Colorado. This home underwent a major renovation in 2020 and offers an impressive 1,909 square feet—large for a Denver condo, making it an exceptional value.
The well-designed kitchen features European motorized flat panel cabinetry, black quartz countertops, and an impressive lineup of appliances including: Sub-Zero 48” refrigerator, Wolf induction cooktop, Wolf oven, Wolf hood, Wolf microwave, Bosch dishwasher, Sub-Zero wine refrigerator, and a Samsung stackable washer and dryer. A walk-in pantry is tucked behind a door that seamlessly blends with the kitchen aesthetic. The open concept floor plan is excellent for entertaining. Sliding doors open up for fresh air—perfect for experiencing our beautiful Colorado weather from the comfort of your home.
The spacious primary bedroom includes a custom closet system with built in shelving, walk-in shower, and dual vanity. The second bedroom offers incredible storage and city and mountain views from the window. The third bedroom has two twin built-in murphy beds and bookcases. Additional features include dual zone heating and cooling, and two secure parking spots.
You will LOVE the walkability—it is just a few steps to everything Denver’s vibrant downtown offers. Whether you’re seeking a Michelin-rated restaurant, meeting friends for drinks on a rooftop, picking up groceries at Whole Foods, a local boutique, catching a game at Coors Field or Ball Arena, or taking the A Line train to Denver International Airport—everything is just outside your front door.
The Windsor offers an array of high-end amenities, including 24-hour concierge service, guest parking, fitness center, business center, pickle ball court, basketball court, tennis court, and a private outdoor track. Additionally, the property allows for short-term and long-term rentals.
Contact an agent
Home facts
- Year built:1981
- Listing ID #:2870566
Rooms and interior
- Bedrooms:3
- Total bathrooms:2
- Living area:1,909 sq. ft.
Heating and cooling
- Cooling:Central Air
- Heating:Heat Pump
Structure and exterior
- Year built:1981
- Building area:1,909 sq. ft.
Schools
- High school:East
- Middle school:Strive Westwood
- Elementary school:Greenlee
Utilities
- Water:Public
- Sewer:Public Sewer
Finances and disclosures
- Price:$750,000
- Price per sq. ft.:$392.88
- Tax amount:$4,265 (2024)
New listings near 1777 Larimer Street #2108
- New
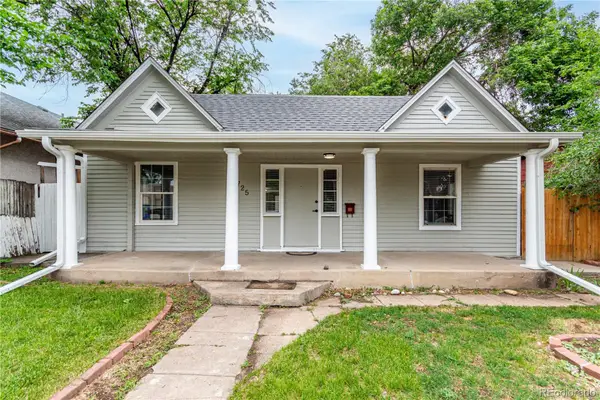 $395,000Active3 beds 1 baths916 sq. ft.
$395,000Active3 beds 1 baths916 sq. ft.725 Knox Court, Denver, CO 80204
MLS# 9800782Listed by: ESTRADA REAL ESTATE GROUP - New
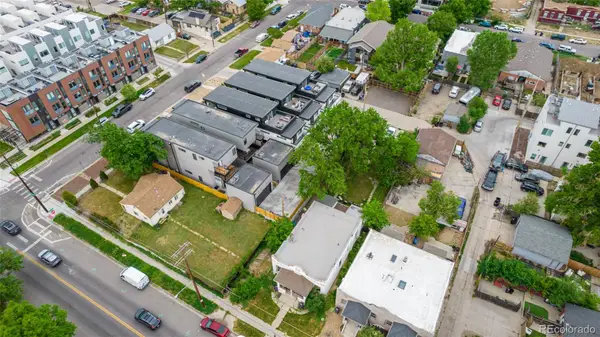 $475,000Active0.18 Acres
$475,000Active0.18 Acres1578 Irving Street, Denver, CO 80204
MLS# 4782058Listed by: COMPASS - DENVER - Open Fri, 4 to 6pmNew
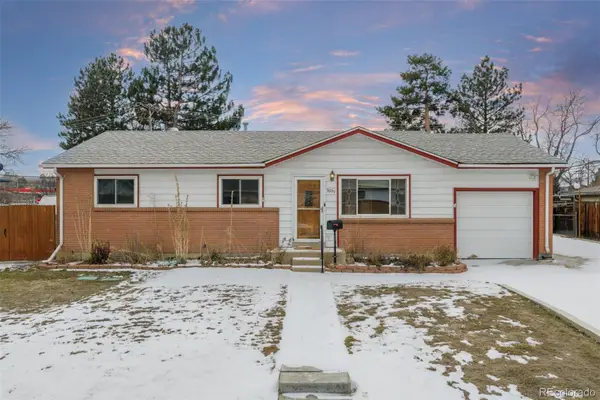 $489,000Active5 beds 3 baths2,266 sq. ft.
$489,000Active5 beds 3 baths2,266 sq. ft.3095 S Zurich Court, Denver, CO 80236
MLS# 6193053Listed by: WEST AND MAIN HOMES INC - Coming SoonOpen Sat, 10am to 3pm
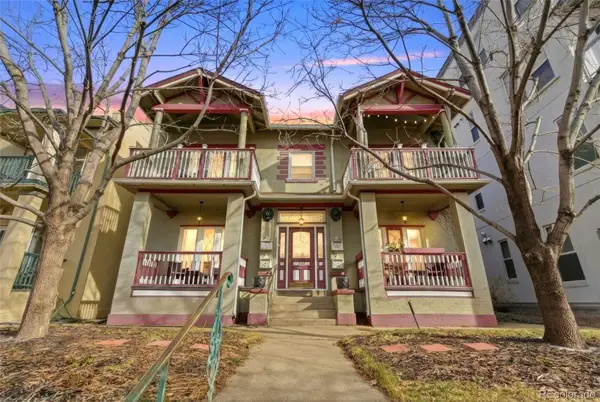 $425,000Coming Soon2 beds 1 baths
$425,000Coming Soon2 beds 1 baths1746 N Franklin Street #1, Denver, CO 80218
MLS# 6878630Listed by: WEST AND MAIN HOMES INC - New
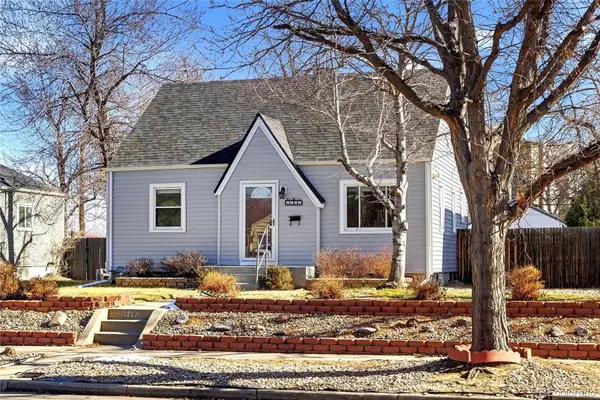 $695,000Active4 beds 2 baths1,450 sq. ft.
$695,000Active4 beds 2 baths1,450 sq. ft.1712 S Gilpin Street, Denver, CO 80210
MLS# 8339482Listed by: RE/MAX ALLIANCE - New
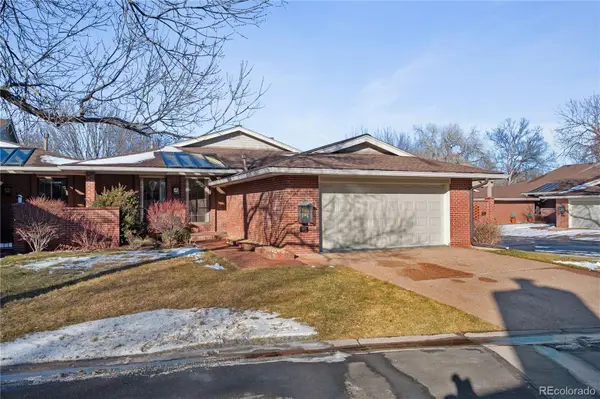 $1,400,000Active5 beds 3 baths5,330 sq. ft.
$1,400,000Active5 beds 3 baths5,330 sq. ft.2800 S University Boulevard #162, Denver, CO 80210
MLS# 3551972Listed by: PINNACLE REAL ESTATE SERVICES - New
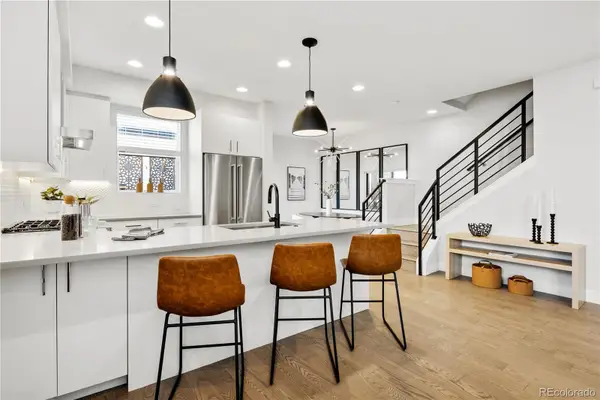 $699,000Active3 beds 4 baths1,664 sq. ft.
$699,000Active3 beds 4 baths1,664 sq. ft.1432 Knox Court, Denver, CO 80204
MLS# 8461325Listed by: MODUS REAL ESTATE - New
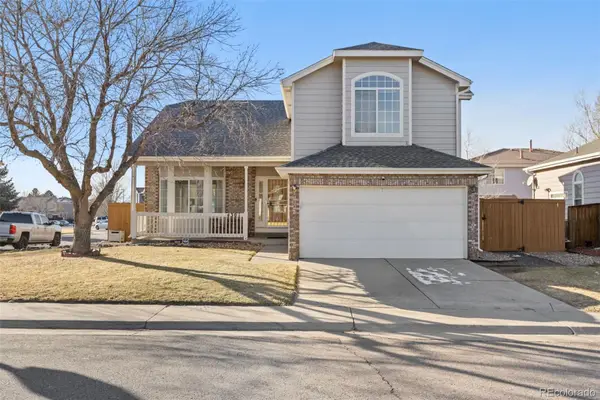 $530,000Active5 beds 4 baths3,030 sq. ft.
$530,000Active5 beds 4 baths3,030 sq. ft.4301 Ceylon Street, Denver, CO 80249
MLS# 9963071Listed by: 8Z REAL ESTATE - New
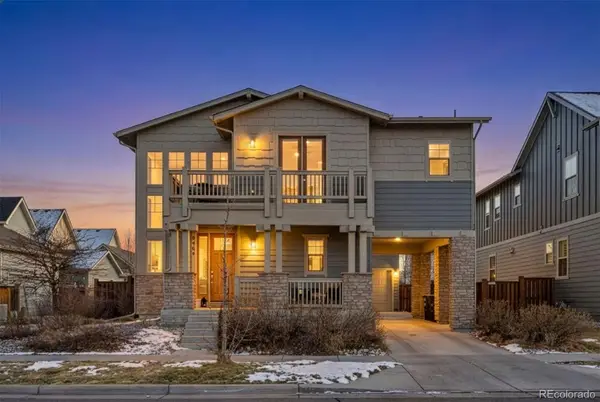 $900,000Active5 beds 4 baths3,756 sq. ft.
$900,000Active5 beds 4 baths3,756 sq. ft.8464 E 55th Place, Denver, CO 80238
MLS# 2222570Listed by: 8Z REAL ESTATE - New
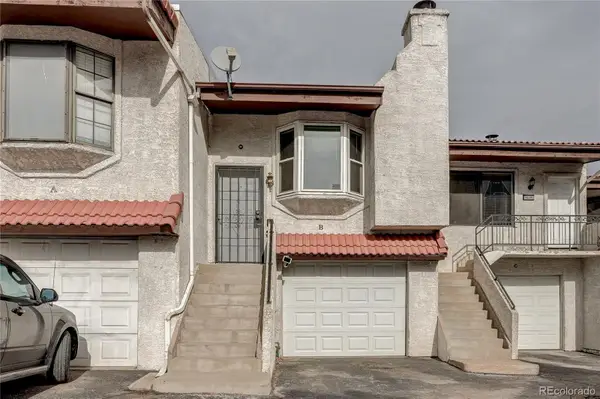 $230,000Active2 beds 2 baths944 sq. ft.
$230,000Active2 beds 2 baths944 sq. ft.2620 S Federal Boulevard #B, Denver, CO 80219
MLS# 4206091Listed by: SKYEFALL REALTY, LLC

