1801 Wynkoop Street #208, Denver, CO 80202
Local realty services provided by:Better Homes and Gardens Real Estate Kenney & Company
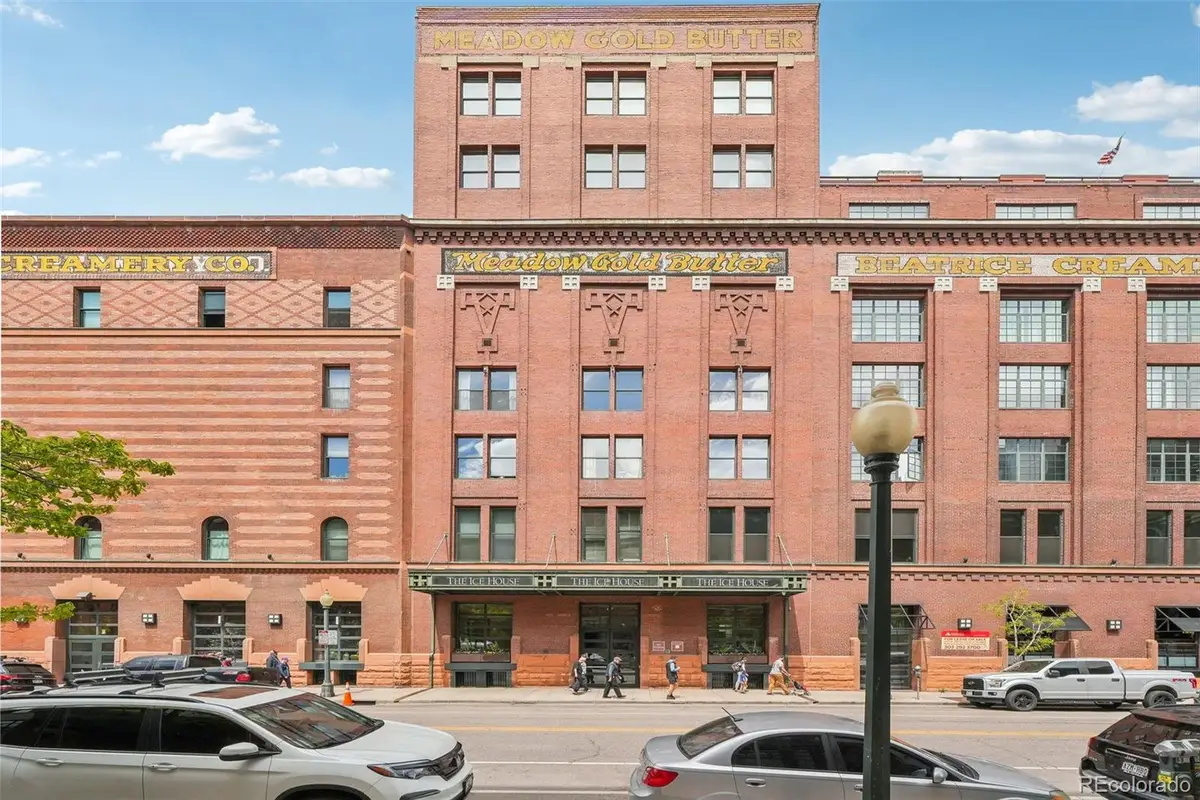
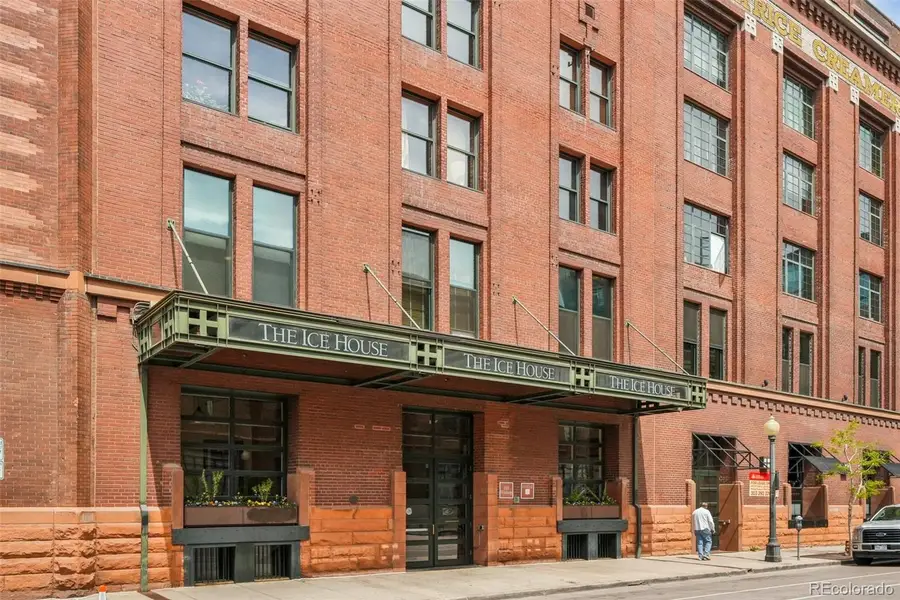

Listed by:michelle jeffordsmichellejeffords@yahoo.com,720-201-3655
Office:mj homes
MLS#:6101388
Source:ML
Price summary
- Price:$624,000
- Price per sq. ft.:$495.24
- Monthly HOA dues:$700
About this home
Own a Piece of Denver History in the Walkable Heart of LoDo!
Experience modern luxury and historic charm in this rare 2BR/2BA corner residence within the iconic Ice House. A walk score of 93 places you steps from 600+ restaurants, bars, and coffee shops, plus Union Station, Coors Field, and light rail. Soaring 14’ ceilings, exposed brick, original hardwood floors, and industrial details create a warm, sophisticated atmosphere.
The open living/dining/kitchen layout is ideal for entertaining, featuring a cozy gas fireplace and updated chef’s kitchen with grey cabinets, quartz countertops, and premium stainless appliances. Custom Hunter Douglas PowerView Gen3 motorized shades (blackout, $10K+) and dual-pane windows enhance comfort and energy efficiency.
Enjoy your private balcony or the expansive shared deck with grill and seating. Two deeded tandem garage spaces near the ramp, dedicated storage unit, fitness center, and upgraded ButterflyMX building access provide convenience and security. HOA includes heat, water, trash, security, and common area maintenance.
Priced at $649K ($515/sqft), this home offers exceptional value compared to downtown’s $650+/sqft average. Recent comp: Unit #218 (non-corner) sold for $650K — here, you get the coveted corner location for the same price.
Move-in ready with all appliances (including newer LG washer/dryer), plus easy access to RTD’s plane-to-train service. Embrace the best of LoDo living — vibrant city energy with the ease of a low-maintenance lifestyle.
Schedule your private showing today!
Contact an agent
Home facts
- Year built:1895
- Listing Id #:6101388
Rooms and interior
- Bedrooms:2
- Total bathrooms:2
- Full bathrooms:1
- Living area:1,260 sq. ft.
Heating and cooling
- Cooling:Central Air
- Heating:Forced Air, Heat Pump
Structure and exterior
- Roof:Rolled/Hot Mop
- Year built:1895
- Building area:1,260 sq. ft.
Schools
- High school:West
- Middle school:Kepner
- Elementary school:Greenlee
Utilities
- Water:Public
- Sewer:Public Sewer
Finances and disclosures
- Price:$624,000
- Price per sq. ft.:$495.24
- Tax amount:$3,819 (2024)
New listings near 1801 Wynkoop Street #208
- New
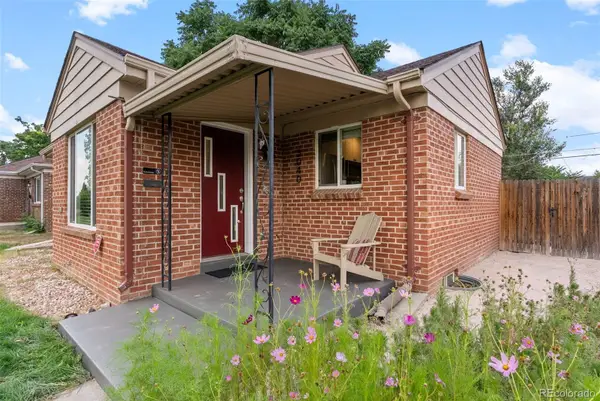 $679,000Active3 beds 2 baths1,684 sq. ft.
$679,000Active3 beds 2 baths1,684 sq. ft.3040 Jasmine Street, Denver, CO 80207
MLS# 2579787Listed by: HOMESMART - New
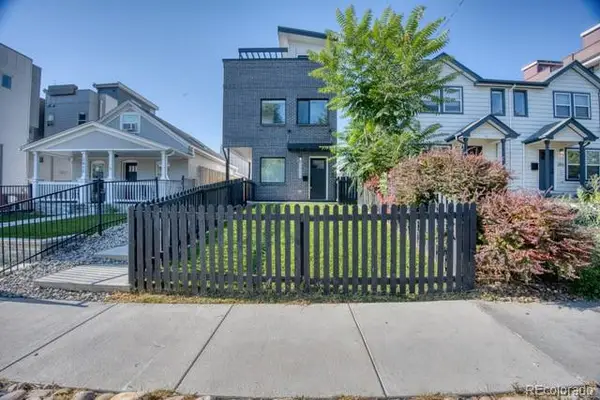 $599,900Active3 beds 3 baths1,399 sq. ft.
$599,900Active3 beds 3 baths1,399 sq. ft.2826 W 24th Avenue, Denver, CO 80211
MLS# 3655517Listed by: BRIXTON REAL ESTATE - New
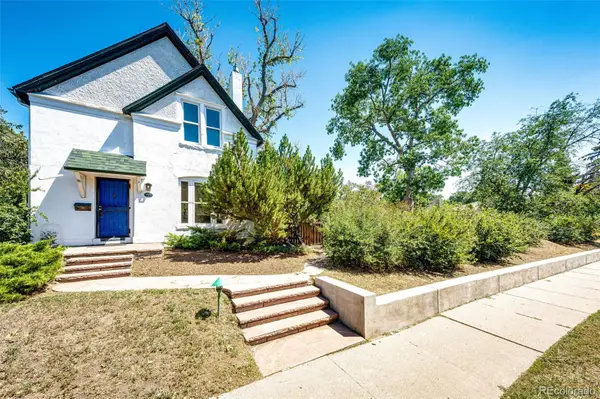 $950,000Active2 beds 2 baths1,968 sq. ft.
$950,000Active2 beds 2 baths1,968 sq. ft.1670 Poplar Street, Denver, CO 80220
MLS# 5383906Listed by: HOMESMART - New
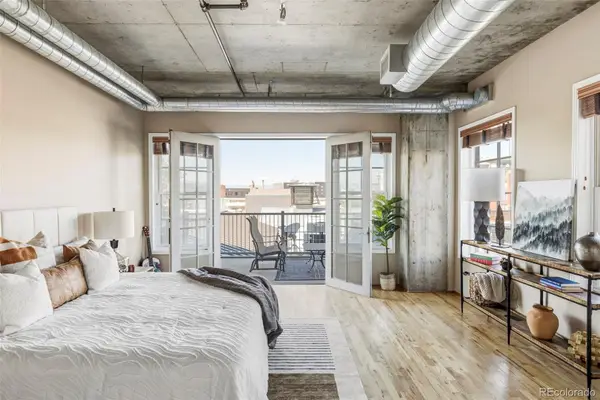 $599,000Active1 beds 2 baths1,267 sq. ft.
$599,000Active1 beds 2 baths1,267 sq. ft.1499 Blake Street #4O, Denver, CO 80202
MLS# 5900322Listed by: MILEHIMODERN - New
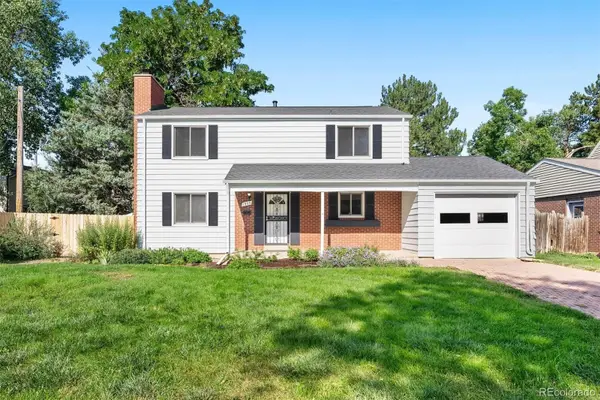 $650,000Active4 beds 3 baths2,097 sq. ft.
$650,000Active4 beds 3 baths2,097 sq. ft.1983 S Leyden Street, Denver, CO 80224
MLS# 8621445Listed by: LIV SOTHEBY'S INTERNATIONAL REALTY - New
 $402,420Active2 beds 2 baths1,024 sq. ft.
$402,420Active2 beds 2 baths1,024 sq. ft.8200 E 8th Avenue #1203, Denver, CO 80230
MLS# 8912012Listed by: 1 PERCENT LISTS MILE HIGH - New
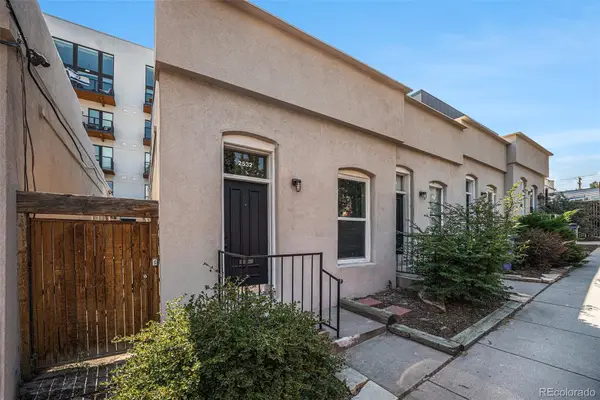 $365,000Active1 beds 1 baths746 sq. ft.
$365,000Active1 beds 1 baths746 sq. ft.2532 Kensing Court, Denver, CO 80211
MLS# 9643935Listed by: NEW VISION REALTY - New
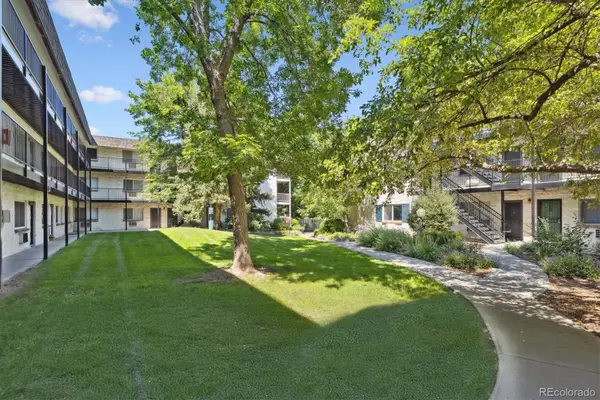 $215,000Active2 beds 1 baths874 sq. ft.
$215,000Active2 beds 1 baths874 sq. ft.5875 E Iliff Avenue #121, Denver, CO 80222
MLS# 2654513Listed by: RE/MAX ALLIANCE - Open Sat, 1 to 3pmNew
 $1,700,000Active4 beds 4 baths3,772 sq. ft.
$1,700,000Active4 beds 4 baths3,772 sq. ft.3636 Osage Street, Denver, CO 80211
MLS# 3664825Listed by: 8Z REAL ESTATE - Open Sat, 10am to 1pmNew
 $1,995,000Active4 beds 4 baths3,596 sq. ft.
$1,995,000Active4 beds 4 baths3,596 sq. ft.621 S Emerson Street, Denver, CO 80209
MLS# 3922951Listed by: COLDWELL BANKER GLOBAL LUXURY DENVER
