Local realty services provided by:Better Homes and Gardens Real Estate Kenney & Company
Listed by: l. elle baker, christine nicholsonEBaker@LIVSothebysRealty.com,678-462-7166
Office: liv sotheby's international realty
MLS#:8694178
Source:ML
Price summary
- Price:$1,300,000
- Price per sq. ft.:$828.55
- Monthly HOA dues:$926
About this home
Sophisticated Corner Loft at IceHouse Lofts | Private Balcony & Mountain Views
Welcome to one of Lower Downtown Denver’s most distinctive loft residences—a rare sixth-floor corner loft in the historic IceHouse, added during the building’s rooftop conversion. This residence blends modern luxury with authentic industrial character, featuring exposed brick, soaring ceilings, and the preserved original parapet—architectural elements rarely found in downtown Denver.
The chef’s kitchen is designed for both performance and presentation, featuring a Thermador six-burner gas range and hood, Sub-Zero refrigerator, Wolf oven, Cove dishwasher, and built-in wine refrigerator, complemented by a stainless-steel backsplash, open shelving, and custom cabinetry.
Open living and dining areas extend seamlessly to a private outdoor balcony with mountain views and Colorado sunsets—an exceptional amenity in a historic Denver loft.
The primary suite offers a spa-inspired bath with a raised soaking tub, dual vanity with quartz countertops, Brizo Luxe Gold fixtures, towel-warming drawer, and an oversized shower with rainfall and body sprays. A Toto Neorest bidet toilet adds heated seating and auto-flush functionality. The secondary bath continues the spa experience with modern matte black finishes and a multi-function shower panel.
Additional features include energy-efficient HVAC, a whole-home humidifier, Hubbardton Forge lighting, remote-controlled window shades, and an LG all-in-one washer/dryer.
Ideally located in the heart of LoDo, just steps from Union Station, Wynkoop Street, Coors Field, McGregor Square, the Dairy Block, Whole Foods, and Riverfront Park trails. Sixth-floor corner placement offers enhanced privacy, natural light, and quiet separation—an uncommon combination within IceHouse Lofts and Lower Downtown Denver.
Additionally, agent is providing a comprehensive HOA Summary Report at Association Online, located in the Documents section of this listing.
Contact an agent
Home facts
- Year built:1895
- Listing ID #:8694178
Rooms and interior
- Bedrooms:2
- Total bathrooms:2
- Full bathrooms:1
- Living area:1,569 sq. ft.
Heating and cooling
- Cooling:Central Air
- Heating:Forced Air
Structure and exterior
- Roof:Membrane
- Year built:1895
- Building area:1,569 sq. ft.
Schools
- High school:KIPP Denver Collegiate High School
- Middle school:KIPP Sunshine Peak Academy
- Elementary school:Greenlee
Utilities
- Water:Public
- Sewer:Public Sewer
Finances and disclosures
- Price:$1,300,000
- Price per sq. ft.:$828.55
- Tax amount:$7,079 (2024)
New listings near 1801 Wynkoop Street #603
- New
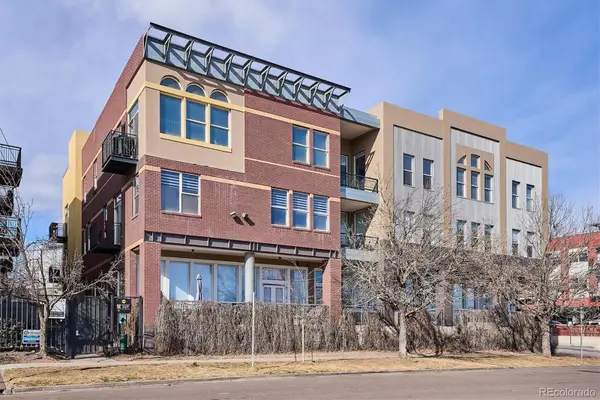 $425,000Active1 beds 1 baths832 sq. ft.
$425,000Active1 beds 1 baths832 sq. ft.1521 Central Street #1D, Denver, CO 80211
MLS# 1884124Listed by: HUNTINGTON PROPERTIES LLC - Open Sat, 2 to 4pmNew
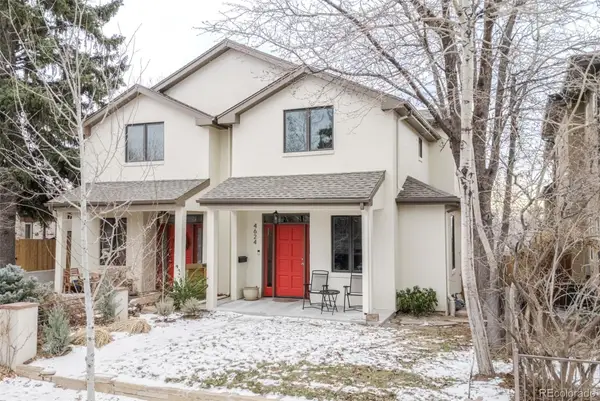 $1,189,000Active4 beds 4 baths3,280 sq. ft.
$1,189,000Active4 beds 4 baths3,280 sq. ft.4624 W Moncrieff Place, Denver, CO 80212
MLS# 3584409Listed by: COMPASS COLORADO, LLC - BOULDER - New
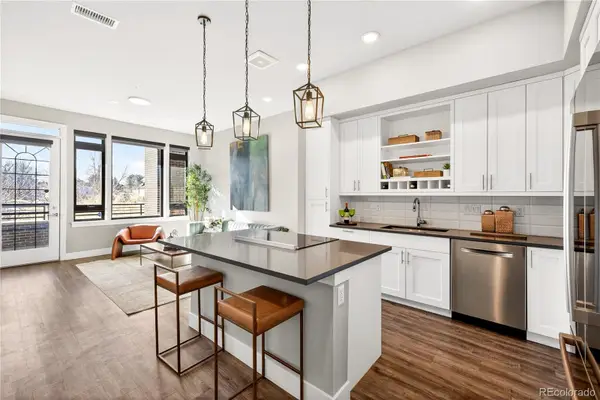 $500,000Active1 beds 2 baths988 sq. ft.
$500,000Active1 beds 2 baths988 sq. ft.6618 E Lowry Boulevard #110, Denver, CO 80230
MLS# 5251591Listed by: YOUR CASTLE REALTY LLC - New
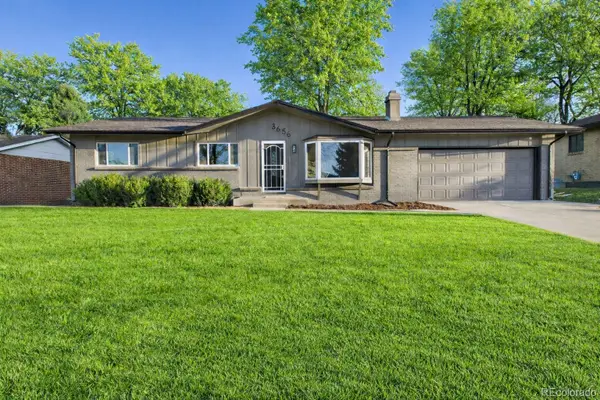 $900,000Active5 beds 3 baths2,560 sq. ft.
$900,000Active5 beds 3 baths2,560 sq. ft.3656 S Forest Way, Denver, CO 80237
MLS# 6626395Listed by: JDI INVESTMENTS - Coming Soon
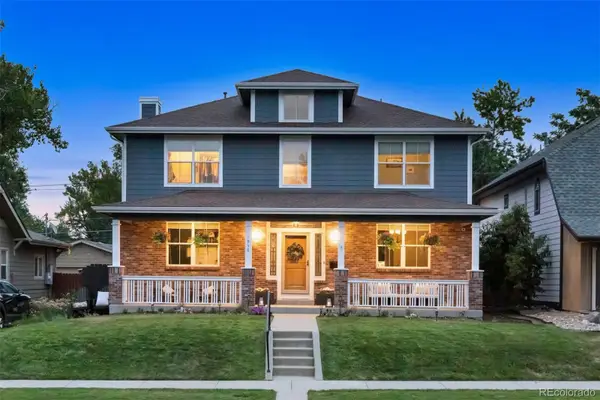 $1,500,000Coming Soon4 beds 4 baths
$1,500,000Coming Soon4 beds 4 baths1950 S Gilpin Street, Denver, CO 80210
MLS# 9674375Listed by: LIV SOTHEBY'S INTERNATIONAL REALTY - New
 $175,000Active2 beds 1 baths793 sq. ft.
$175,000Active2 beds 1 baths793 sq. ft.2190 S Holly Street #116, Denver, CO 80222
MLS# 3168898Listed by: REAL BROKER, LLC DBA REAL - New
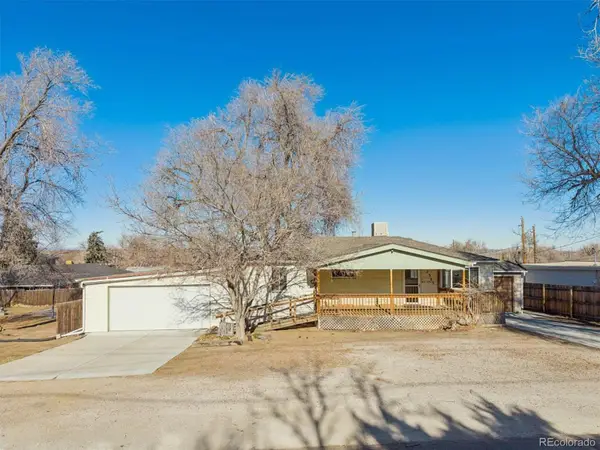 $549,900Active5 beds 2 baths1,819 sq. ft.
$549,900Active5 beds 2 baths1,819 sq. ft.3503 W 53rd Avenue, Denver, CO 80221
MLS# 7262772Listed by: HOMESMART REALTY - New
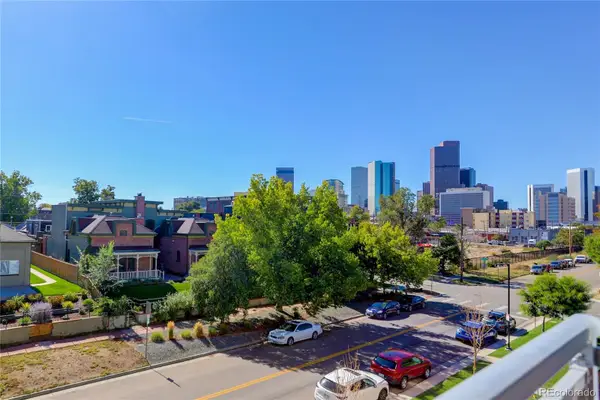 $599,900Active2 beds 2 baths1,280 sq. ft.
$599,900Active2 beds 2 baths1,280 sq. ft.2525 Arapahoe Street #206, Denver, CO 80205
MLS# 4628782Listed by: COLDWELL BANKER REALTY 24 - Coming Soon
 $475,000Coming Soon2 beds 1 baths
$475,000Coming Soon2 beds 1 baths1369 N Downing Street #4, Denver, CO 80218
MLS# 6461302Listed by: CAMBER REALTY, LTD - New
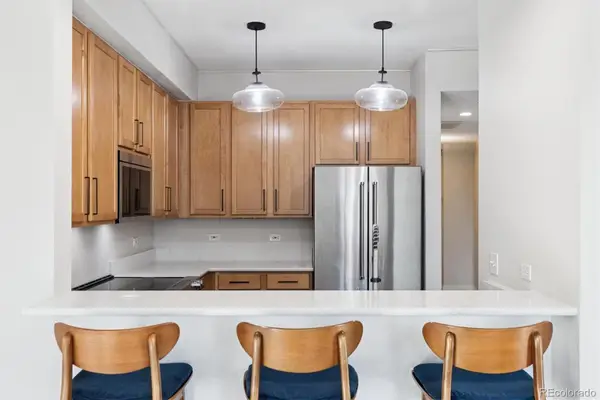 $470,000Active2 beds 2 baths1,140 sq. ft.
$470,000Active2 beds 2 baths1,140 sq. ft.1699 N Downing Street #309, Denver, CO 80218
MLS# 6898456Listed by: RITTNER REALTY INC

