181 Race Street, Denver, CO 80206
Local realty services provided by:Better Homes and Gardens Real Estate Kenney & Company
Listed by:blake o'shaughnessyblake@livsothebysrealty.com,303-883-5064
Office:liv sotheby's international realty
MLS#:5776099
Source:ML
Price summary
- Price:$9,298,000
- Price per sq. ft.:$780.95
About this home
MASSIVE $552K PRICE CUT!!! Commanding an oversized lot in the prestigious Denver Country Club neighborhood, this exquisite 6-bedroom, 9-bathroom 11,000sf Mediterranean residence is the epitome of timeless elegance blended with modern luxury. A comprehensive renovation and thoughtful addition have transformed this home into a showpiece, boasting all-new systems including electrical, plumbing, HVAC, roof, and stunning custom copper gutters.
Inside, rich lime plaster walls add warmth and texture, setting the stage for refined living across multiple graciously scaled living areas. The gourmet kitchen is a culinary dream, featuring Sub-Zero refrigeration, Wolf cooking, and Miele dishwashing—all seamlessly integrated with custom cabinetry and luxurious finishes.
The home’s reimagined layout offers effortless flow and abundant natural light, ideal for both intimate gatherings and grand entertaining. A rare, fully dug-out basement impresses with a sport court, flexible recreation spaces, and ample storage.
Every inch of the property reflects a commitment to quality and craftsmanship, from the first-class fixtures to the expertly designed landscaping, complete with low-voltage lighting that brings the grounds to life after dusk.
A true gem in one of Denver’s most coveted enclaves, this home is more than a residence—it’s a lifestyle.
Contact an agent
Home facts
- Year built:1927
- Listing ID #:5776099
Rooms and interior
- Bedrooms:6
- Total bathrooms:9
- Full bathrooms:5
- Half bathrooms:3
- Living area:11,906 sq. ft.
Heating and cooling
- Cooling:Central Air
- Heating:Forced Air, Radiant Floor
Structure and exterior
- Roof:Membrane, Spanish Tile
- Year built:1927
- Building area:11,906 sq. ft.
- Lot area:0.3 Acres
Schools
- High school:East
- Middle school:Morey
- Elementary school:Bromwell
Utilities
- Water:Public
- Sewer:Public Sewer
Finances and disclosures
- Price:$9,298,000
- Price per sq. ft.:$780.95
- Tax amount:$35,218 (2024)
New listings near 181 Race Street
 $529,000Active3 beds 2 baths1,658 sq. ft.
$529,000Active3 beds 2 baths1,658 sq. ft.1699 S Canosa Court, Denver, CO 80219
MLS# 1709600Listed by: GUIDE REAL ESTATE $650,000Active3 beds 2 baths1,636 sq. ft.
$650,000Active3 beds 2 baths1,636 sq. ft.1760 S Monroe Street, Denver, CO 80210
MLS# 2095803Listed by: BROKERS GUILD HOMES $419,900Active3 beds 2 baths1,947 sq. ft.
$419,900Active3 beds 2 baths1,947 sq. ft.9140 E Cherry Creek South Drive #E, Denver, CO 80231
MLS# 2125607Listed by: COMPASS - DENVER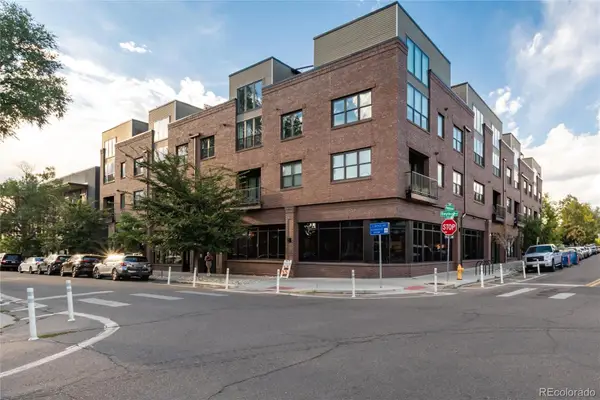 $700,000Active2 beds 2 baths1,165 sq. ft.
$700,000Active2 beds 2 baths1,165 sq. ft.431 E Bayaud Avenue #R314, Denver, CO 80209
MLS# 2268544Listed by: THE AGENCY - DENVER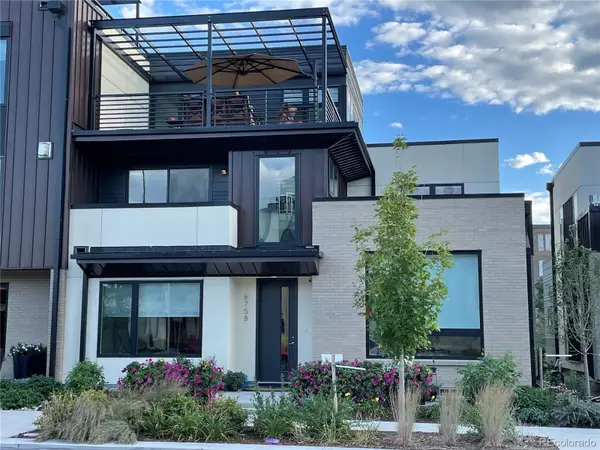 $1,525,000Active4 beds 5 baths3,815 sq. ft.
$1,525,000Active4 beds 5 baths3,815 sq. ft.6758 E Lowry Boulevard, Denver, CO 80230
MLS# 2563763Listed by: RE/MAX OF CHERRY CREEK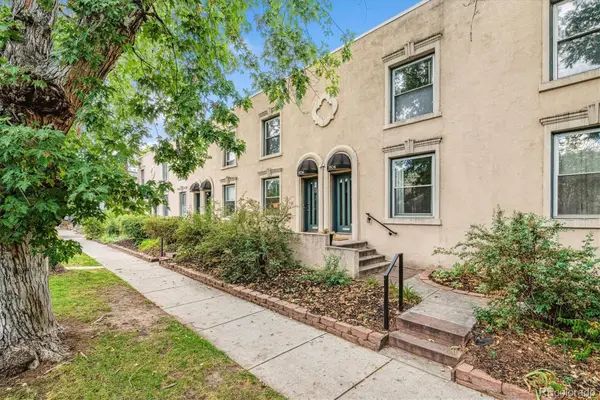 $575,000Active2 beds 2 baths1,624 sq. ft.
$575,000Active2 beds 2 baths1,624 sq. ft.1906 E 17th Avenue, Denver, CO 80206
MLS# 2590366Listed by: OLSON REALTY GROUP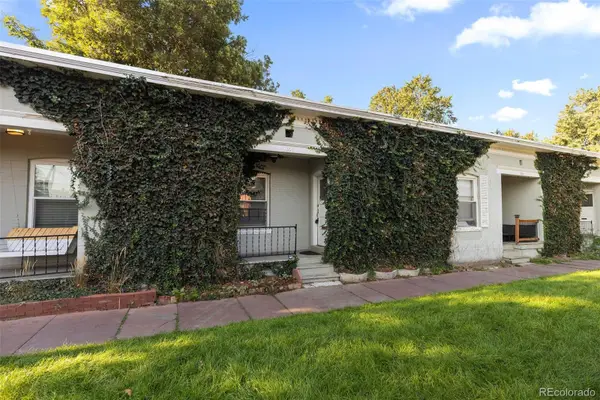 $385,000Active1 beds 1 baths733 sq. ft.
$385,000Active1 beds 1 baths733 sq. ft.1006 E 9th Avenue, Denver, CO 80218
MLS# 2965517Listed by: APTAMIGO, INC.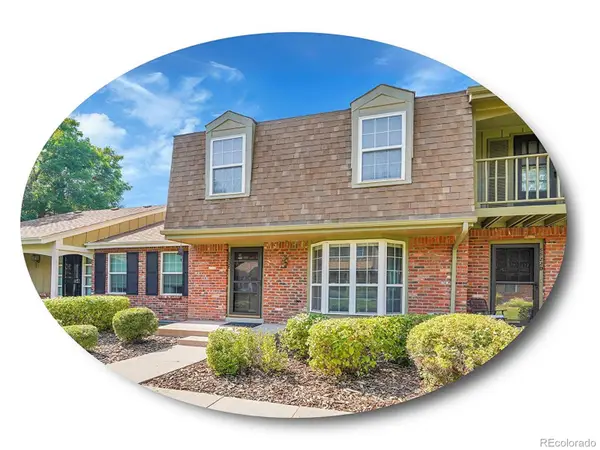 $398,500Active2 beds 3 baths2,002 sq. ft.
$398,500Active2 beds 3 baths2,002 sq. ft.8822 E Amherst Drive #E, Denver, CO 80231
MLS# 3229858Listed by: THE STELLER GROUP, INC $699,999Active2 beds 3 baths1,512 sq. ft.
$699,999Active2 beds 3 baths1,512 sq. ft.1619 N Franklin Street, Denver, CO 80218
MLS# 3728710Listed by: HOME SAVINGS REALTY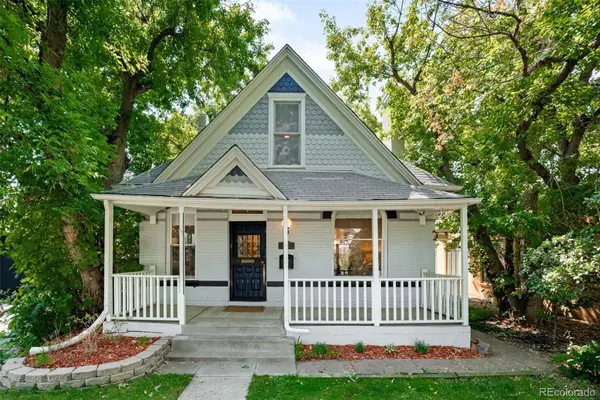 $945,000Active3 beds 3 baths2,045 sq. ft.
$945,000Active3 beds 3 baths2,045 sq. ft.3234 W 23rd Avenue, Denver, CO 80211
MLS# 3739653Listed by: COMPASS - DENVER
