18266 E 51st Avenue, Denver, CO 80249
Local realty services provided by:Better Homes and Gardens Real Estate Kenney & Company
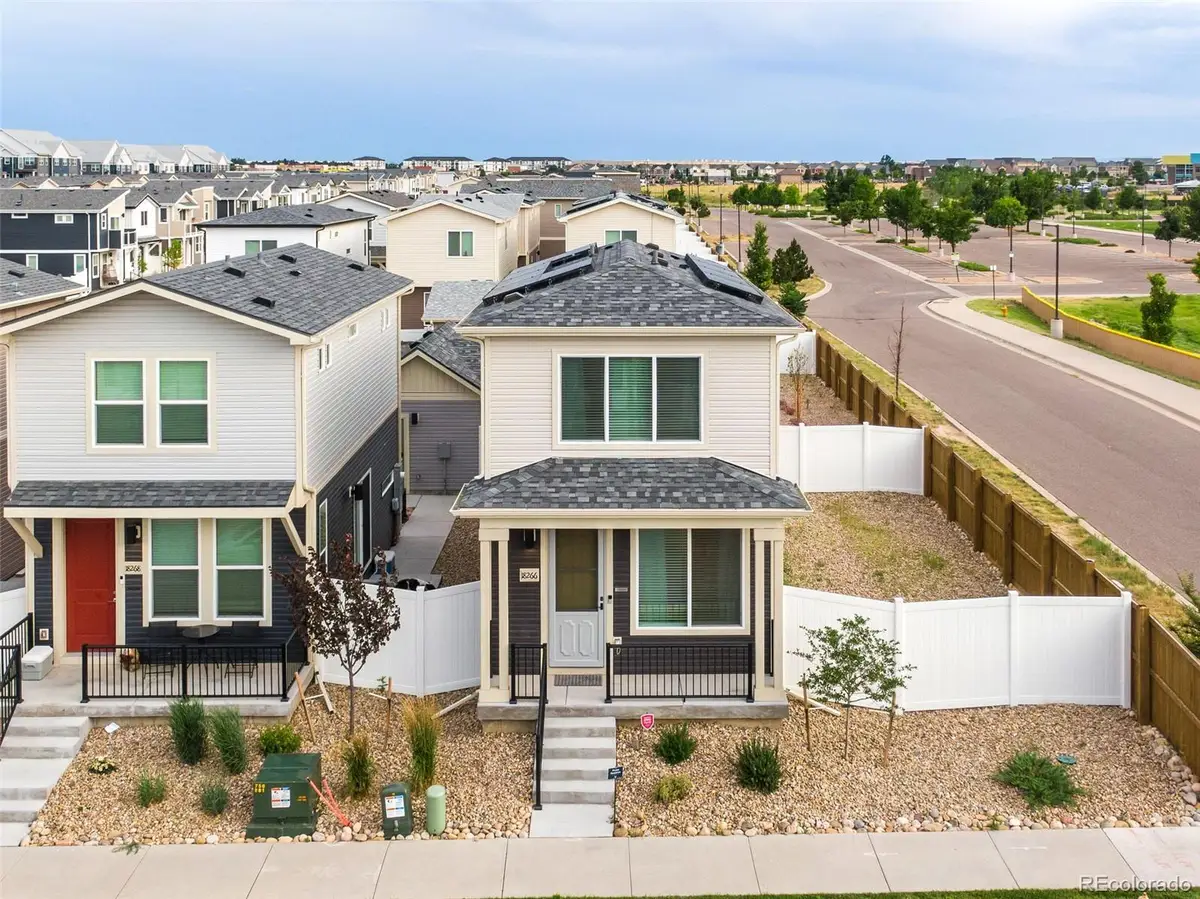

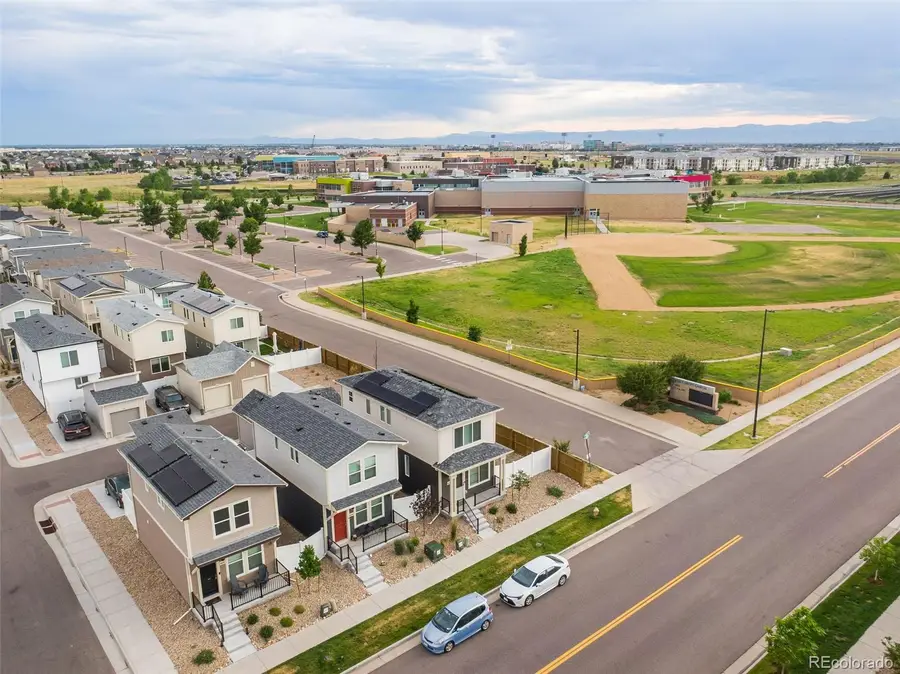
18266 E 51st Avenue,Denver, CO 80249
$392,500
- 3 Beds
- 2 Baths
- 1,208 sq. ft.
- Single family
- Active
Listed by:john simmons9704811250
Office:c3 real estate solutions, llc.
MLS#:IR1040834
Source:ML
Price summary
- Price:$392,500
- Price per sq. ft.:$324.92
- Monthly HOA dues:$76
About this home
Sellers are offering an additional $10,000 incentive. Use it to buy down your rate, cover closing costs, or personalize your new home! Location, location, location-this home is ideally situated just minutes from DIA, Denver, and Northern Colorado, offering convenient access to shopping, dining, schools, hospitals, golf courses, and entertainment. Here's your opportunity to own a move-in ready home in Denver for under $400K. This charming property features 3 bedrooms, 2 bathrooms, a 1-car garage, an additional parking space, and available street parking. The home is fully electric and energy-efficient, with numerous upgrades throughout including luxury vinyl plank flooring, upgraded carpet with premium pad, modern light fixtures, stylish iron railing, quartz countertops, a high-efficiency furnace, central air conditioning, and more. The kitchen comes complete with all appliances, a pantry, and a center island with a breakfast bar, making it perfect for entertaining. Offering over 1,200 finished square feet plus an additional 588-square-foot crawl space for storage, this home delivers value, comfort, and practicality. Contact us today for a detailed list of features, a floor plan, or to schedule your private tour.
Contact an agent
Home facts
- Year built:2023
- Listing Id #:IR1040834
Rooms and interior
- Bedrooms:3
- Total bathrooms:2
- Full bathrooms:1
- Living area:1,208 sq. ft.
Heating and cooling
- Cooling:Ceiling Fan(s), Central Air
- Heating:Forced Air
Structure and exterior
- Roof:Composition
- Year built:2023
- Building area:1,208 sq. ft.
- Lot area:0.07 Acres
Schools
- High school:Other
- Middle school:Other
- Elementary school:Green Valley
Utilities
- Water:Public
- Sewer:Public Sewer
Finances and disclosures
- Price:$392,500
- Price per sq. ft.:$324.92
- Tax amount:$4,821 (2024)
New listings near 18266 E 51st Avenue
- New
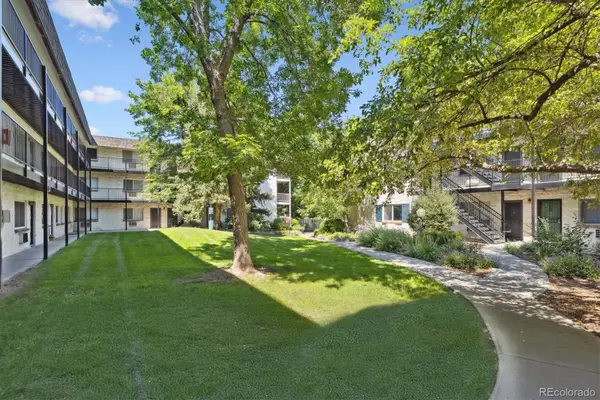 $215,000Active2 beds 1 baths874 sq. ft.
$215,000Active2 beds 1 baths874 sq. ft.5875 E Iliff Avenue #121, Denver, CO 80222
MLS# 2654513Listed by: RE/MAX ALLIANCE - Open Sat, 1 to 3pmNew
 $1,700,000Active4 beds 4 baths3,772 sq. ft.
$1,700,000Active4 beds 4 baths3,772 sq. ft.3636 Osage Street, Denver, CO 80211
MLS# 3664825Listed by: 8Z REAL ESTATE - Open Sat, 10am to 1pmNew
 $1,995,000Active4 beds 4 baths3,596 sq. ft.
$1,995,000Active4 beds 4 baths3,596 sq. ft.621 S Emerson Street, Denver, CO 80209
MLS# 3922951Listed by: COLDWELL BANKER GLOBAL LUXURY DENVER - New
 $475,000Active4 beds 2 baths2,100 sq. ft.
$475,000Active4 beds 2 baths2,100 sq. ft.8681 Hopkins Drive, Denver, CO 80229
MLS# 5422633Listed by: AMERICAN PROPERTY SOLUTIONS - New
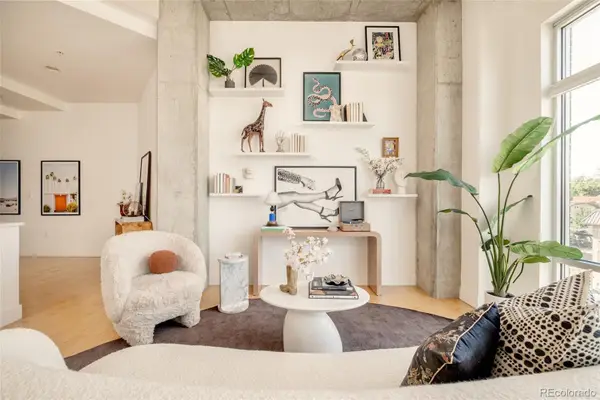 $799,000Active2 beds 2 baths1,140 sq. ft.
$799,000Active2 beds 2 baths1,140 sq. ft.2200 W 29th Avenue #401, Denver, CO 80211
MLS# 6198980Listed by: MILEHIMODERN - New
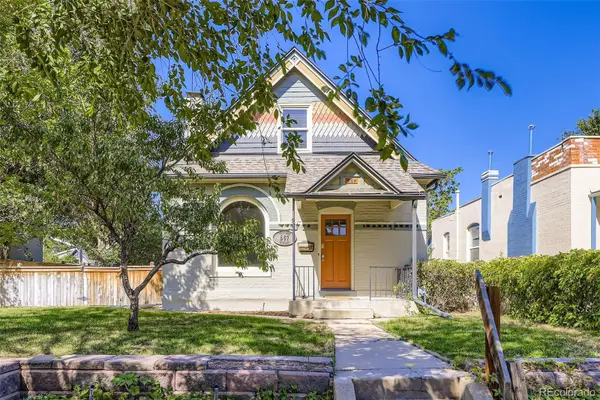 $950,000Active3 beds 3 baths2,033 sq. ft.
$950,000Active3 beds 3 baths2,033 sq. ft.857 S Grant Street, Denver, CO 80209
MLS# 6953810Listed by: SNYDER REALTY TEAM - Coming Soon
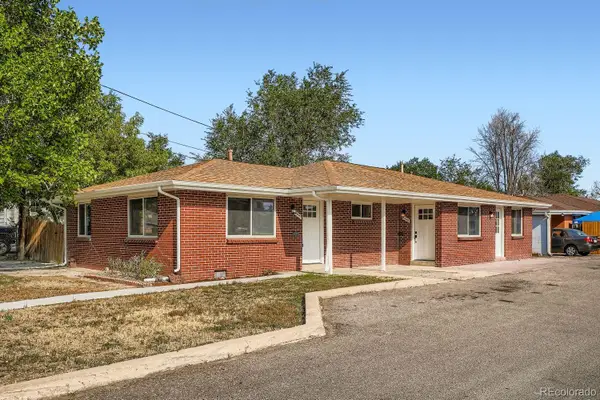 $649,900Coming Soon4 beds 2 baths
$649,900Coming Soon4 beds 2 baths4445 W Tennessee Avenue, Denver, CO 80219
MLS# 8741900Listed by: YOUR CASTLE REAL ESTATE INC - New
 $310,000Active2 beds 1 baths945 sq. ft.
$310,000Active2 beds 1 baths945 sq. ft.2835 S Monaco Parkway #1-202, Denver, CO 80222
MLS# 8832100Listed by: AMERICAN PROPERTY SOLUTIONS - Coming Soon
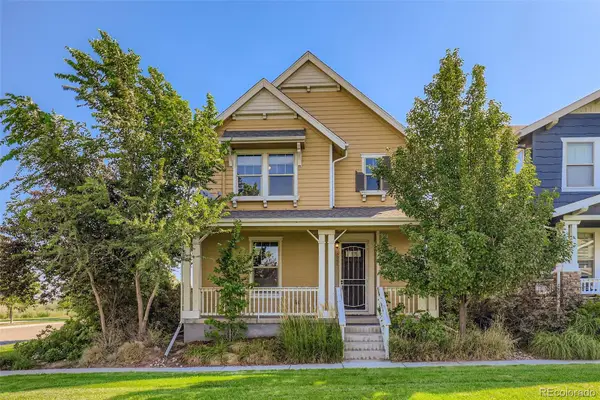 $675,000Coming Soon4 beds 3 baths
$675,000Coming Soon4 beds 3 baths8080 E 55th Avenue, Denver, CO 80238
MLS# 9714791Listed by: RE/MAX OF CHERRY CREEK - New
 $799,000Active3 beds 2 baths1,872 sq. ft.
$799,000Active3 beds 2 baths1,872 sq. ft.2042 S Humboldt Street, Denver, CO 80210
MLS# 3393739Listed by: COMPASS - DENVER
