1831 S Ivanhoe Street, Denver, CO 80224
Local realty services provided by:Better Homes and Gardens Real Estate Kenney & Company
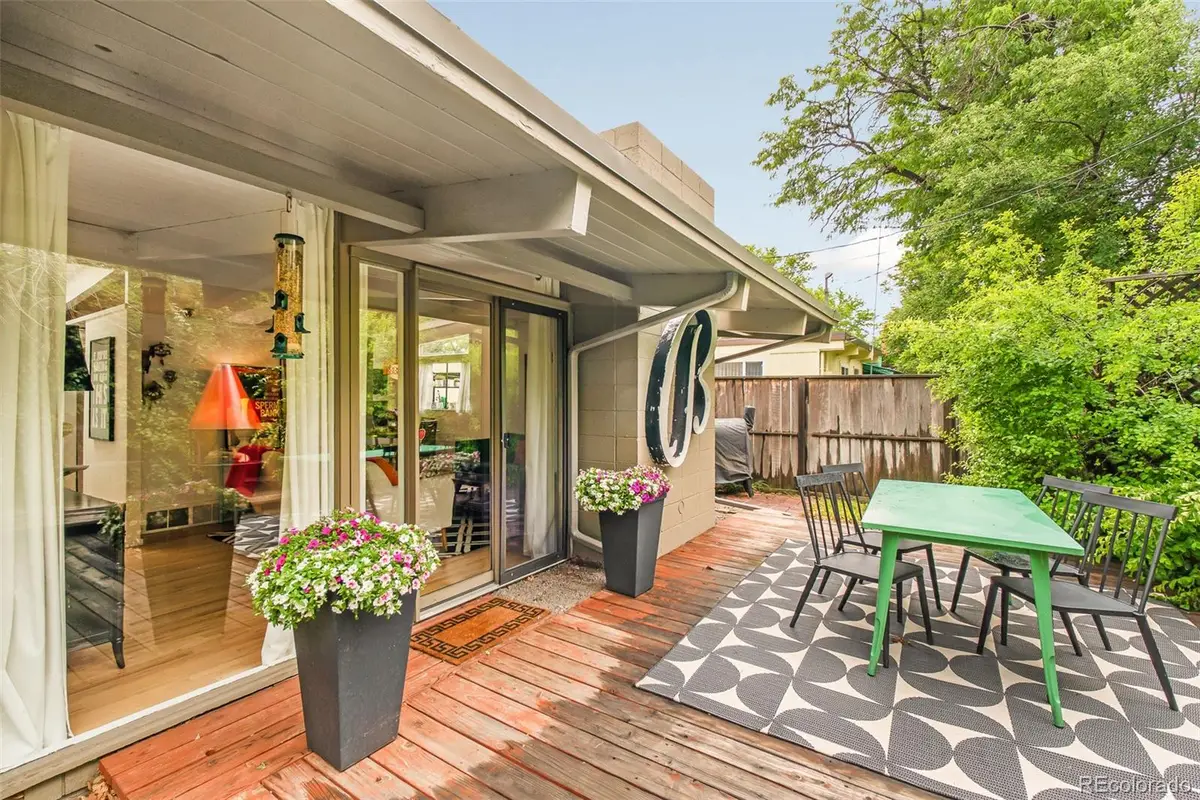
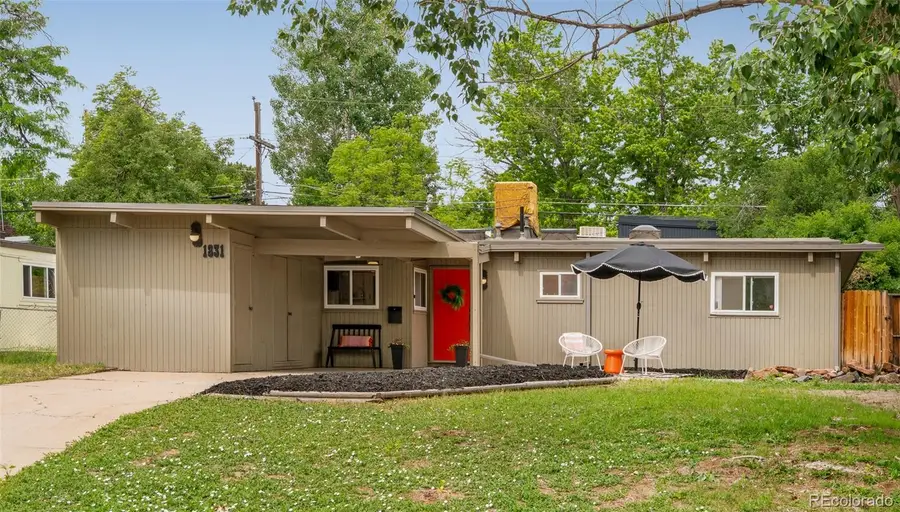
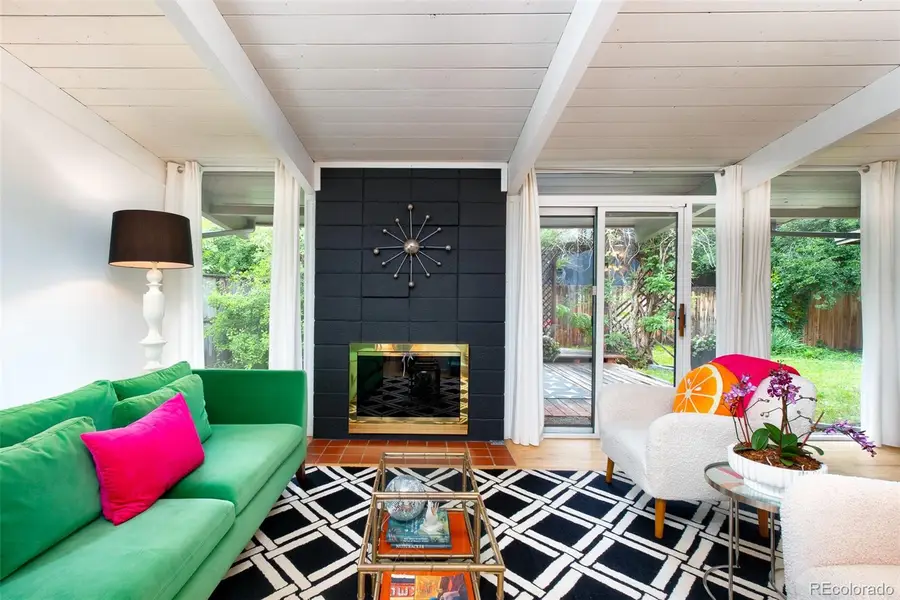
1831 S Ivanhoe Street,Denver, CO 80224
$740,000
- 3 Beds
- 2 Baths
- 1,310 sq. ft.
- Single family
- Active
Listed by:kimber dempseykimber.dempsey@outlook.com,303-913-4505
Office:realty one group premier
MLS#:7404983
Source:ML
Price summary
- Price:$740,000
- Price per sq. ft.:$564.89
About this home
Mid-Century Modern gem in Denver’s sought-after Lynwood neighborhood! Originally designed by architect Frenchie Gratts and built by H.B. Wolff, this California-inspired home showcases timeless design and thoughtful updates. Soaring floor-to-ceiling windows flood the interior with natural light, highlighting the original tongue-and-groove ceilings with exposed beams and beautifully refinished hardwood floors. A vintage kitchen adds charm and character, offering a perfect canvas for your personal touch. Enjoy fresh upgrades like stylish new lighting throughout, a brand-new roof with added insulation, updated plumbing in the crawlspace, and an energy-efficient tankless water heater. Skylights throughout the home continue the bright, airy feel all day long. A rare and spacious walk-in closet and laundry area off the generous secondary bedroom add functionality and flexibility. The front and back courtyards extend your living space outdoors and are just waiting for your favorite plants, furniture, or entertaining setup. Just minutes to Cherry Creek, Glendale, and downtown, this is a rare opportunity to own a beautifully preserved piece of mid-century architecture in one of Denver’s architecturally significant enclaves.
Contact an agent
Home facts
- Year built:1956
- Listing Id #:7404983
Rooms and interior
- Bedrooms:3
- Total bathrooms:2
- Full bathrooms:1
- Living area:1,310 sq. ft.
Heating and cooling
- Cooling:Evaporative Cooling
- Heating:Forced Air
Structure and exterior
- Roof:Rolled/Hot Mop
- Year built:1956
- Building area:1,310 sq. ft.
- Lot area:0.14 Acres
Schools
- High school:Thomas Jefferson
- Middle school:Hill
- Elementary school:McMeen
Utilities
- Water:Public
- Sewer:Public Sewer
Finances and disclosures
- Price:$740,000
- Price per sq. ft.:$564.89
- Tax amount:$3,615 (2024)
New listings near 1831 S Ivanhoe Street
- New
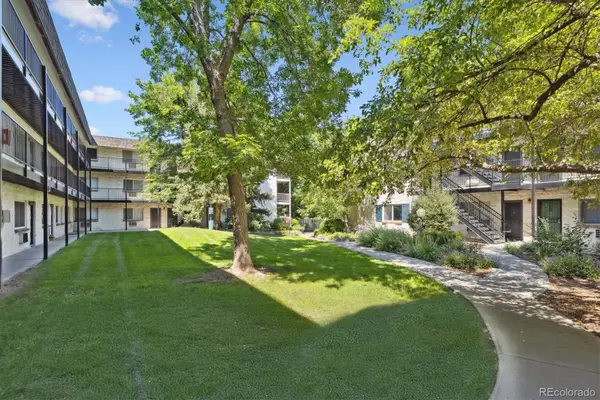 $215,000Active2 beds 1 baths874 sq. ft.
$215,000Active2 beds 1 baths874 sq. ft.5875 E Iliff Avenue #121, Denver, CO 80222
MLS# 2654513Listed by: RE/MAX ALLIANCE - Open Sat, 1 to 3pmNew
 $1,700,000Active4 beds 4 baths3,772 sq. ft.
$1,700,000Active4 beds 4 baths3,772 sq. ft.3636 Osage Street, Denver, CO 80211
MLS# 3664825Listed by: 8Z REAL ESTATE - Open Sat, 10am to 1pmNew
 $1,995,000Active4 beds 4 baths3,596 sq. ft.
$1,995,000Active4 beds 4 baths3,596 sq. ft.621 S Emerson Street, Denver, CO 80209
MLS# 3922951Listed by: COLDWELL BANKER GLOBAL LUXURY DENVER - New
 $475,000Active4 beds 2 baths2,100 sq. ft.
$475,000Active4 beds 2 baths2,100 sq. ft.8681 Hopkins Drive, Denver, CO 80229
MLS# 5422633Listed by: AMERICAN PROPERTY SOLUTIONS - New
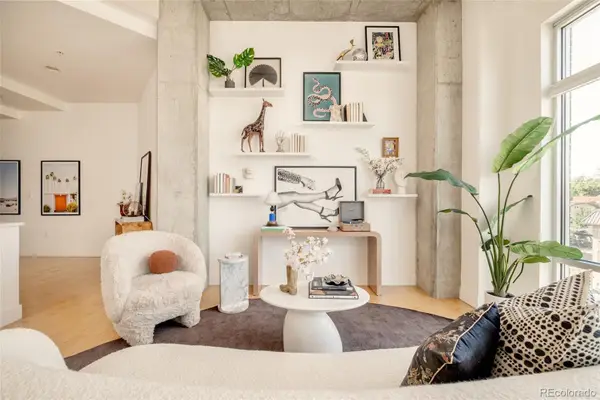 $799,000Active2 beds 2 baths1,140 sq. ft.
$799,000Active2 beds 2 baths1,140 sq. ft.2200 W 29th Avenue #401, Denver, CO 80211
MLS# 6198980Listed by: MILEHIMODERN - New
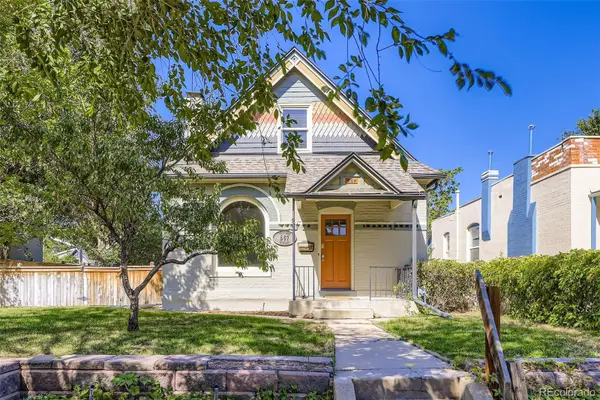 $950,000Active3 beds 3 baths2,033 sq. ft.
$950,000Active3 beds 3 baths2,033 sq. ft.857 S Grant Street, Denver, CO 80209
MLS# 6953810Listed by: SNYDER REALTY TEAM - Coming Soon
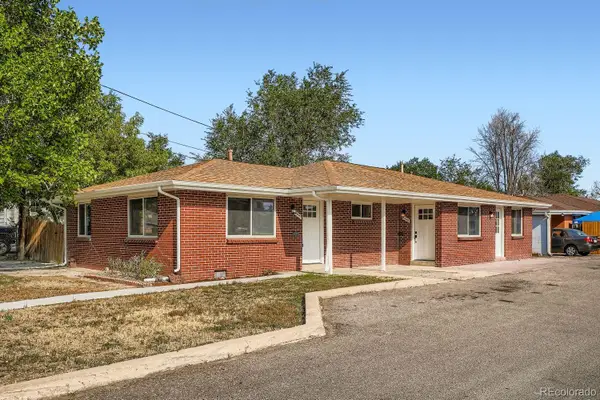 $649,900Coming Soon4 beds 2 baths
$649,900Coming Soon4 beds 2 baths4445 W Tennessee Avenue, Denver, CO 80219
MLS# 8741900Listed by: YOUR CASTLE REAL ESTATE INC - New
 $310,000Active2 beds 1 baths945 sq. ft.
$310,000Active2 beds 1 baths945 sq. ft.2835 S Monaco Parkway #1-202, Denver, CO 80222
MLS# 8832100Listed by: AMERICAN PROPERTY SOLUTIONS - Coming Soon
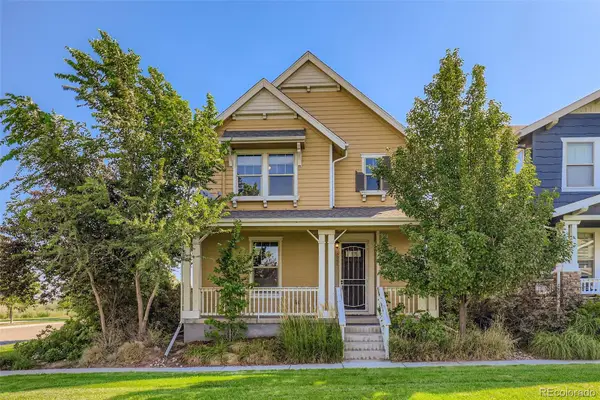 $675,000Coming Soon4 beds 3 baths
$675,000Coming Soon4 beds 3 baths8080 E 55th Avenue, Denver, CO 80238
MLS# 9714791Listed by: RE/MAX OF CHERRY CREEK - New
 $799,000Active3 beds 2 baths1,872 sq. ft.
$799,000Active3 beds 2 baths1,872 sq. ft.2042 S Humboldt Street, Denver, CO 80210
MLS# 3393739Listed by: COMPASS - DENVER
