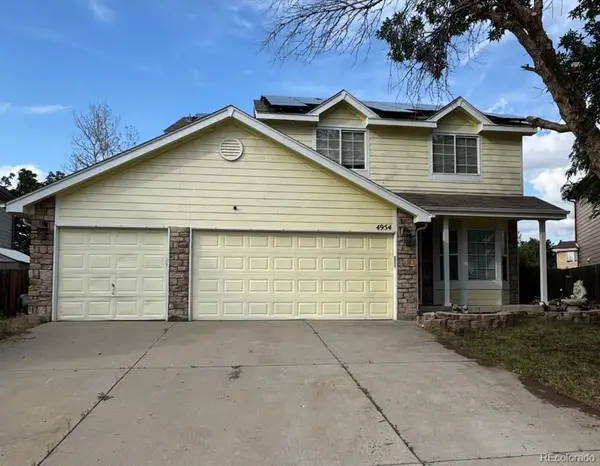1833 N Williams Street #206, Denver, CO 80218
Local realty services provided by:Better Homes and Gardens Real Estate Kenney & Company
Listed by: susan pearcesusan.pearce@compass.com,303-913-3762
Office: compass - denver
MLS#:1603670
Source:ML
Price summary
- Price:$174,900
- Price per sq. ft.:$408.64
- Monthly HOA dues:$295
About this home
Great Price!!! Welcome to urban living at its finest in this charming mid-rise condo located at 1833 N Williams St in Denver. This cozy 428-square-foot residence offers a well-designed layout featuring one bedroom and one bathroom, perfectly suited for modern living. *****
Step inside to discover the renovated kitchen, with great counter space and cabinet space. All appliances are included. The unit's northern exposure floods the space with gentle, natural light, and the wood-toned flooring and exposed brick create a warm and inviting atmosphere.The custom closet in the bedroom provides ample storage space, ensuring your belongings are neatly organized. *****
Relax and unwind on your private, secure, balcony, a delightful outdoor retreat where you can enjoy a morning coffee or an evening cocktail. *****
Reasonable HOA, $295.00, includes heat, water, and trash. You only pay for electricity. Building has convenient laundry facilities and an elevator.*****
Just steps to multiple 17th Ave restaurants and shops, City Park, Carla Madison Recreation Center, the Tattered Cover, and the Congress Park neighborhood. Super convenient to the hospital district. Solid rental history with the last tenant paying $1250.00/month*****.
Owner upgrades include shut-off valves on fixtures(2015), new floors(2015), new disposal(2021), new air conditioner(2022), new paint(2024), new register valves to make registers responsive to thermostat(2024)*****
Fantastic for first-time homebuyers, hospital workers, investors, or anyone looking for a city retreat. This condo presents an excellent opportunity to experience the vibrant lifestyle Denver has to offer. Don't miss the chance to make this charming condo your new home.
Contact an agent
Home facts
- Year built:1966
- Listing ID #:1603670
Rooms and interior
- Bedrooms:1
- Total bathrooms:1
- Full bathrooms:1
- Living area:428 sq. ft.
Heating and cooling
- Cooling:Air Conditioning-Room
- Heating:Baseboard
Structure and exterior
- Year built:1966
- Building area:428 sq. ft.
Schools
- High school:East
- Middle school:Mcauliffe Manual
- Elementary school:Whittier E-8
Utilities
- Water:Public
- Sewer:Public Sewer
Finances and disclosures
- Price:$174,900
- Price per sq. ft.:$408.64
- Tax amount:$767 (2024)
New listings near 1833 N Williams Street #206
- New
 $443,155Active3 beds 3 baths1,410 sq. ft.
$443,155Active3 beds 3 baths1,410 sq. ft.22649 E 47th Drive, Aurora, CO 80019
MLS# 3217720Listed by: LANDMARK RESIDENTIAL BROKERAGE - New
 $375,000Active2 beds 2 baths939 sq. ft.
$375,000Active2 beds 2 baths939 sq. ft.1709 W Asbury Avenue, Denver, CO 80223
MLS# 3465454Listed by: CITY PARK REALTY LLC - New
 $845,000Active4 beds 3 baths1,746 sq. ft.
$845,000Active4 beds 3 baths1,746 sq. ft.1341 Eudora Street, Denver, CO 80220
MLS# 7798884Listed by: LOKATION REAL ESTATE - Open Sat, 3am to 5pmNew
 $535,000Active4 beds 2 baths2,032 sq. ft.
$535,000Active4 beds 2 baths2,032 sq. ft.1846 S Utica Street, Denver, CO 80219
MLS# 3623128Listed by: GUIDE REAL ESTATE - New
 $340,000Active2 beds 3 baths1,102 sq. ft.
$340,000Active2 beds 3 baths1,102 sq. ft.1811 S Quebec Way #82, Denver, CO 80231
MLS# 5336816Listed by: COLDWELL BANKER REALTY 24 - Open Sat, 12 to 2pmNew
 $464,900Active2 beds 1 baths768 sq. ft.
$464,900Active2 beds 1 baths768 sq. ft.754 Dahlia Street, Denver, CO 80220
MLS# 6542641Listed by: RE-ASSURANCE HOMES - Open Sat, 12 to 2pmNew
 $459,900Active2 beds 1 baths790 sq. ft.
$459,900Active2 beds 1 baths790 sq. ft.766 Dahlia Street, Denver, CO 80220
MLS# 6999917Listed by: RE-ASSURANCE HOMES - New
 $699,000Active4 beds 2 baths2,456 sq. ft.
$699,000Active4 beds 2 baths2,456 sq. ft.1636 Irving Street, Denver, CO 80204
MLS# 7402779Listed by: PETER WITULSKI - New
 $545,000Active4 beds 3 baths2,652 sq. ft.
$545,000Active4 beds 3 baths2,652 sq. ft.4954 Freeport Way, Denver, CO 80239
MLS# 9143409Listed by: REAL ESTATE DISTRIBUTORS LLC - New
 $585,000Active2 beds 2 baths928 sq. ft.
$585,000Active2 beds 2 baths928 sq. ft.931 33rd Street, Denver, CO 80205
MLS# 8365500Listed by: A STEP ABOVE REALTY
