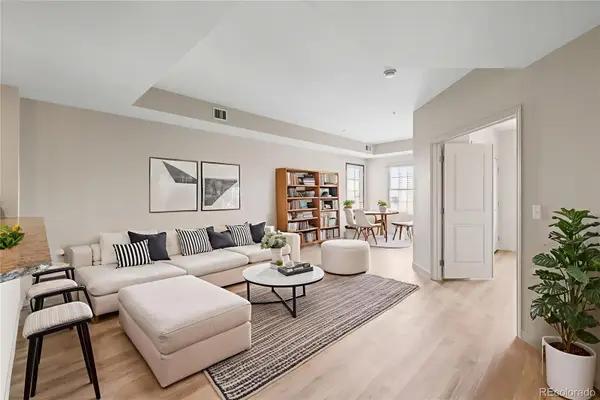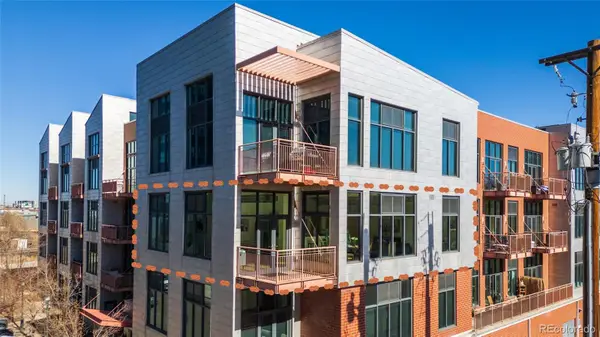Local realty services provided by:Better Homes and Gardens Real Estate Kenney & Company
Listed by: dawn raymonddawn@denverrealestate.com,303-331-1400
Office: kentwood real estate cherry creek
MLS#:3392368
Source:ML
Price summary
- Price:$895,000
- Price per sq. ft.:$333.21
- Monthly HOA dues:$415
About this home
OPEN HOUSE SUNDAY 1/11 from 12-2PM! Experience refined living on Crestmoor Park. Exceptional 3-bedroom, 3.5-bathroom townhome with highly coveted Crestmoor Park frontage. This quiet southwest corner residence is located directly across from the park showcasing breathtaking views of the Rockies beyond.
Step into the inviting foyer, where an open staircase leads to the upper main living level. The ground floor features a well-appointed bedroom suite with a walk-in closet and en-suite bathroom, perfect for guests or a home office.
The upper level is thoughtfully designed with an open floor plan that maximizes both space and functionality. Boasting a chef's kitchen with premium appliances, sleek countertops, and an oversized island—ideal for both culinary enthusiasts and entertainers. The design flows seamlessly into the dining and living areas, complete with a gas fireplace and covered balcony offering stunning western mountain exposure and park views.
On the top level you'll find two generously sized bedrooms, each boasting spacious walk-in closets. Including the primary suite, featuring a large en-suite bathroom, complete with dual sinks, a soaking tub, and a glass-enclosed shower.
This stunning residence is complete with an oversized 2 car garage, ample storage throughout, and a partial, unfinished basement. With Crestmoor Park located directly across the street, residents can enjoy unparalleled access to tennis courts, playgrounds, and picnic spaces—making this location ideal for outdoor enthusiasts and families alike. Centrally located with easy access to surrounding neighborhoods of Cherry Creek, Downtown Denver and Lowry Town Center.
Contact an agent
Home facts
- Year built:2017
- Listing ID #:3392368
Rooms and interior
- Bedrooms:3
- Total bathrooms:4
- Full bathrooms:1
- Half bathrooms:1
- Living area:2,686 sq. ft.
Heating and cooling
- Cooling:Central Air
- Heating:Forced Air
Structure and exterior
- Roof:Composition
- Year built:2017
- Building area:2,686 sq. ft.
Schools
- High school:George Washington
- Middle school:Hill
- Elementary school:Carson
Utilities
- Water:Public
- Sewer:Public Sewer
Finances and disclosures
- Price:$895,000
- Price per sq. ft.:$333.21
- Tax amount:$4,451 (2024)
New listings near 188 S Locust Street
- Coming Soon
 $230,000Coming Soon1 beds 1 baths
$230,000Coming Soon1 beds 1 baths20 S Logan Street #103, Denver, CO 80209
MLS# 3669212Listed by: EQUITY COLORADO REAL ESTATE - Coming Soon
 $899,000Coming Soon3 beds 2 baths
$899,000Coming Soon3 beds 2 baths304 S Emerson Street, Denver, CO 80209
MLS# 5002740Listed by: YOUR CASTLE REAL ESTATE INC - Coming Soon
 $335,000Coming Soon1 beds 1 baths
$335,000Coming Soon1 beds 1 baths975 N Lincoln Street #8B, Denver, CO 80203
MLS# 3438126Listed by: NOOKHAVEN HOMES - Coming Soon
 $1,150,000Coming Soon3 beds 3 baths
$1,150,000Coming Soon3 beds 3 baths1415 S Clarkson Street, Denver, CO 80210
MLS# 4927839Listed by: COMPASS - DENVER - Coming Soon
 $810,000Coming Soon4 beds 3 baths
$810,000Coming Soon4 beds 3 baths8262 E 55th Place, Denver, CO 80238
MLS# 7989471Listed by: WEICHERT REALTORS PROFESSIONALS - Coming Soon
 $985,000Coming Soon5 beds 3 baths
$985,000Coming Soon5 beds 3 baths3111 S Holly Place, Denver, CO 80222
MLS# 8751634Listed by: MEGASTAR REALTY - Coming Soon
 $255,000Coming Soon2 beds 2 baths
$255,000Coming Soon2 beds 2 baths3121 S Tamarac Drive #302H, Denver, CO 80231
MLS# 2533716Listed by: EXIT REALTY DTC, CHERRY CREEK, PIKES PEAK. - Coming Soon
 $1,395,000Coming Soon5 beds 4 baths
$1,395,000Coming Soon5 beds 4 baths7003 E Ohio Drive, Denver, CO 80224
MLS# 3642125Listed by: MADISON & COMPANY PROPERTIES - Coming Soon
 $2,650,000Coming Soon6 beds 5 baths
$2,650,000Coming Soon6 beds 5 baths2930 S Madison Street, Denver, CO 80210
MLS# 7391714Listed by: COMPASS - DENVER - Coming Soon
 $499,900Coming Soon1 beds 2 baths
$499,900Coming Soon1 beds 2 baths3100 Huron Street #3A, Denver, CO 80202
MLS# 9804981Listed by: BRADFORD REAL ESTATE

