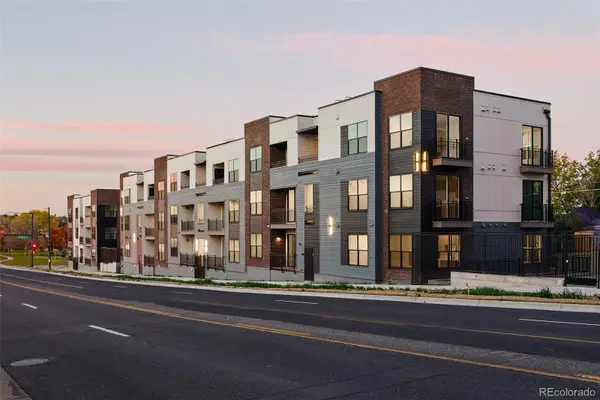1881 S Lincoln Street, Denver, CO 80210
Local realty services provided by:Better Homes and Gardens Real Estate Kenney & Company
1881 S Lincoln Street,Denver, CO 80210
$549,000
- 2 Beds
- 1 Baths
- 1,556 sq. ft.
- Single family
- Active
Listed by: dennis j grecodennisgreco1@gmail.com,303-973-7600
Office: mb el greco & associates
MLS#:9039518
Source:ML
Price summary
- Price:$549,000
- Price per sq. ft.:$352.83
About this home
Welcome to 1881 S Lincoln Street in the charming Platt Park neighborhood of Denver! This delightful two-bedroom, one bath combines classic charm with great opportunity. Inside you will find beautiful wood floors and a cozy atmosphere, complemented by a wood burning fireplace and a newer gas forced furnace, hot water heater and AC for year round comfort. The home boasts a brand- new 4-class roof and updated gutters, ensuring peace of mind. The one car garage features a new roof and decking. The basement offers ample storage space and includes a washer and dryer for added connivence.
Step outside to a generous backyard perfect for relaxing and entertaining. The property is ideally located with easy access to Platt Park and Washington Park, Denver University, neighborhood schools, shopping, and major roads like Hampden Avenue, Santa Fe Drive and I-25, as well as quick access to downtown Denver.
Don't miss out on this wonderful blend of comfort, convenience and charm!
Contact an agent
Home facts
- Year built:1926
- Listing ID #:9039518
Rooms and interior
- Bedrooms:2
- Total bathrooms:1
- Full bathrooms:1
- Living area:1,556 sq. ft.
Heating and cooling
- Cooling:Central Air
- Heating:Forced Air, Natural Gas
Structure and exterior
- Roof:Composition
- Year built:1926
- Building area:1,556 sq. ft.
- Lot area:0.11 Acres
Schools
- High school:South
- Middle school:Grant
- Elementary school:Asbury
Utilities
- Water:Public
- Sewer:Public Sewer
Finances and disclosures
- Price:$549,000
- Price per sq. ft.:$352.83
- Tax amount:$3,391 (2024)
New listings near 1881 S Lincoln Street
- Coming Soon
 $594,900Coming Soon4 beds 2 baths
$594,900Coming Soon4 beds 2 baths4701 E Jewell Avenue, Denver, CO 80222
MLS# 2751378Listed by: ROCKY MOUNTAIN R.E. ADVISORS - Coming Soon
 $310,000Coming Soon3 beds 3 baths
$310,000Coming Soon3 beds 3 baths7476 E Arkansas Avenue #34-09, Denver, CO 80231
MLS# 6237277Listed by: LPT REALTY - Coming Soon
 $625,000Coming Soon4 beds 4 baths
$625,000Coming Soon4 beds 4 baths10000 E Yale Avenue #41, Denver, CO 80231
MLS# 4784601Listed by: COLDWELL BANKER REALTY 18 - Coming Soon
 $645,000Coming Soon3 beds 4 baths
$645,000Coming Soon3 beds 4 baths1131 S Chester Court, Denver, CO 80247
MLS# 7757343Listed by: COLDWELL BANKER REALTY 18 - Coming Soon
 $620,000Coming Soon3 beds 2 baths
$620,000Coming Soon3 beds 2 baths257 Cherokee Street, Denver, CO 80223
MLS# 5233583Listed by: THRIVE REAL ESTATE GROUP - New
 $469,990Active2 beds 1 baths787 sq. ft.
$469,990Active2 beds 1 baths787 sq. ft.1650 N Sheridan Boulevard #104, Denver, CO 80204
MLS# 6676431Listed by: KELLER WILLIAMS ACTION REALTY LLC - New
 $800,000Active4 beds 3 baths2,660 sq. ft.
$800,000Active4 beds 3 baths2,660 sq. ft.1376 N Humboldt Street, Denver, CO 80218
MLS# 1613962Listed by: KELLER WILLIAMS DTC - New
 $375,000Active1 beds 1 baths718 sq. ft.
$375,000Active1 beds 1 baths718 sq. ft.2876 W 53rd Avenue #107, Denver, CO 80221
MLS# 4435364Listed by: DWELL DENVER REAL ESTATE - New
 $1,249,900Active5 beds 4 baths3,841 sq. ft.
$1,249,900Active5 beds 4 baths3,841 sq. ft.3718 N Milwaukee Street, Denver, CO 80205
MLS# 8071364Listed by: LEGACY 100 REAL ESTATE PARTNERS LLC - Coming Soon
 $499,999Coming Soon3 beds 1 baths
$499,999Coming Soon3 beds 1 baths3032 S Grape Way, Denver, CO 80222
MLS# 5340761Listed by: THE AGENCY - DENVER
