18875 E 43rd Avenue, Denver, CO 80249
Local realty services provided by:Better Homes and Gardens Real Estate Kenney & Company
Listed by: jerry glass720-490-5909
Office: realty one group elevations, llc.
MLS#:4764349
Source:ML
Price summary
- Price:$569,000
- Price per sq. ft.:$142.32
About this home
Welcome to Oak Reserve @ Green Valley Ranch – Your next chapter begins where comfort meets style, where smart design and genuine warmth come together in a home that was lovingly maintained by its original owner. This highly sought-after floor plan is more than just popular—it's functional, open, and made for making memories. Vaulted ceilings soar above a main floor that flows effortlessly, featuring a spacious kitchen and breakfast nook that opens up to a grand family room, all connected by a beautiful double-sided fireplace. Imagine cozy nights and vibrant gatherings, all in a setting designed to bring everyone together. Looking for flexibility? With a formal living area, a welcoming loft, and a full unfinished basement, the potential is endless. Create a home theater, a gym, a private office—whatever your dream space looks like, you can realize it here. From the moment you arrive, you’ll feel the difference that professional design finishes make. Granite countertops, elegant iron balusters, plush carpet, updated vinyl flooring, and refinished hardwoods—all tied together with fresh interior and exterior paint. Even the A/C is brand new, keeping you comfortable year-round. Let’s talk about storage—it’s everywhere. Thoughtful niches, abundant closets, a well-appointed laundry room with extensive storage, even crawlspace storage in the basement. This home was built with real living in mind. Oak Reserve also makes life simpler. With annual property taxes that include GVRMD services, budgeting just got easier. Plus, you're minutes from major commuting routes and adventure awaits in every direction—whether you’re heading downtown, catching a game, or escaping to the mountains for the weekend. So here's your call to action: Don’t let this opportunity pass you by. This isn’t just a home—it’s a lifestyle, a future, a new beginning. Schedule your private showing today and prepare to be impressed.
Contact an agent
Home facts
- Year built:1997
- Listing ID #:4764349
Rooms and interior
- Bedrooms:3
- Total bathrooms:3
- Full bathrooms:2
- Half bathrooms:1
- Living area:3,998 sq. ft.
Heating and cooling
- Cooling:Central Air
- Heating:Forced Air, Natural Gas
Structure and exterior
- Roof:Concrete
- Year built:1997
- Building area:3,998 sq. ft.
- Lot area:0.16 Acres
Schools
- High school:High Tech EC
- Middle school:Strive GVR
- Elementary school:Marrama
Utilities
- Water:Public
- Sewer:Public Sewer
Finances and disclosures
- Price:$569,000
- Price per sq. ft.:$142.32
- Tax amount:$3,004 (2024)
New listings near 18875 E 43rd Avenue
- Coming Soon
 $735,000Coming Soon2 beds 2 baths
$735,000Coming Soon2 beds 2 baths1050 Cherokee Street #201, Denver, CO 80204
MLS# 6840187Listed by: EQUITY COLORADO REAL ESTATE - New
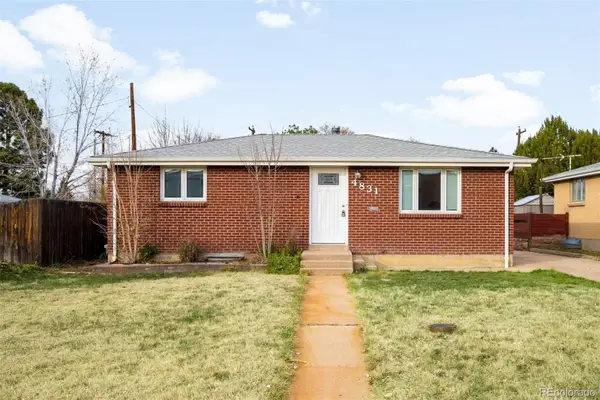 $535,000Active4 beds 2 baths1,596 sq. ft.
$535,000Active4 beds 2 baths1,596 sq. ft.4831 E Asbury Avenue, Denver, CO 80222
MLS# 9852180Listed by: DEVEX REALTY, LLC - New
 $458,000Active3 beds 3 baths1,646 sq. ft.
$458,000Active3 beds 3 baths1,646 sq. ft.3873 Orleans Court, Denver, CO 80249
MLS# 3072224Listed by: NUTSHELL REAL ESTATE - New
 $340,000Active3 beds 2 baths1,100 sq. ft.
$340,000Active3 beds 2 baths1,100 sq. ft.1444 Willow Street, Denver, CO 80220
MLS# 4203696Listed by: INVALESCO REAL ESTATE - Coming Soon
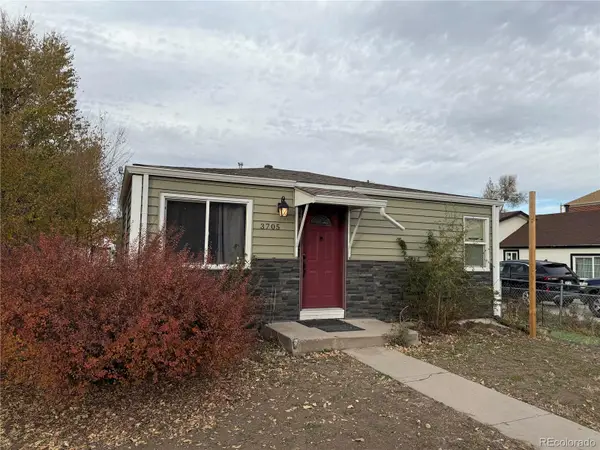 $360,000Coming Soon2 beds 1 baths
$360,000Coming Soon2 beds 1 baths3705 W Ohio Avenue, Denver, CO 80219
MLS# 5335800Listed by: RE/MAX OF CHERRY CREEK - Coming Soon
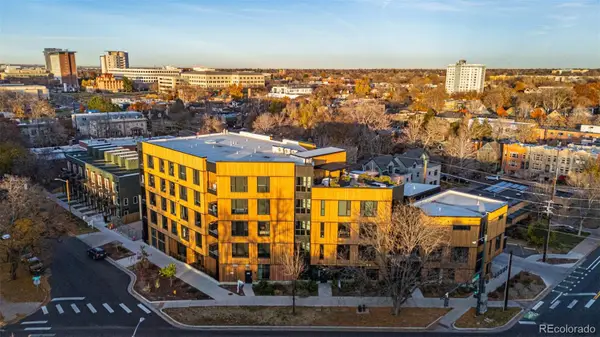 $349,000Coming Soon1 beds 1 baths
$349,000Coming Soon1 beds 1 baths1601 Park Avenue #106, Denver, CO 80218
MLS# 6178397Listed by: ENGEL & VOLKERS DENVER - New
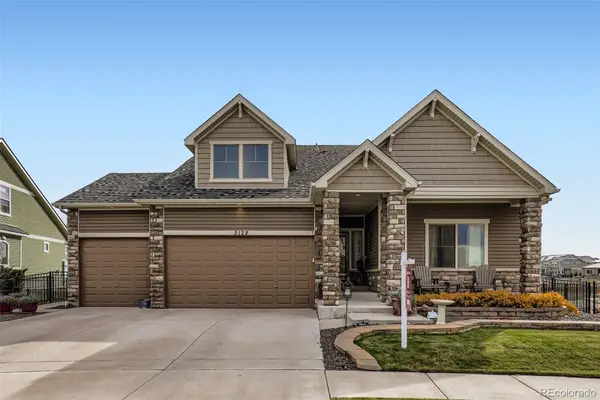 $750,000Active5 beds 4 baths4,067 sq. ft.
$750,000Active5 beds 4 baths4,067 sq. ft.5128 Lisbon Way, Denver, CO 80249
MLS# 6883571Listed by: CROSS STREET COLORADO LLC - New
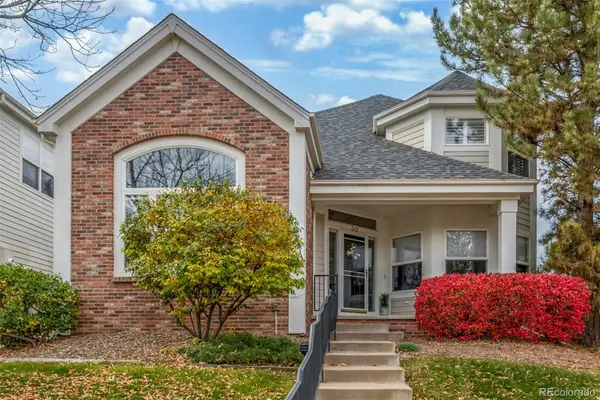 $725,000Active4 beds 3 baths3,124 sq. ft.
$725,000Active4 beds 3 baths3,124 sq. ft.1011 S Valentia Street #30, Denver, CO 80247
MLS# 7637219Listed by: 8Z REAL ESTATE - New
 $230,000Active2 beds 1 baths679 sq. ft.
$230,000Active2 beds 1 baths679 sq. ft.1422 N Downing Street #A, Denver, CO 80218
MLS# 3828755Listed by: KELLER WILLIAMS PREMIER REALTY, LLC - New
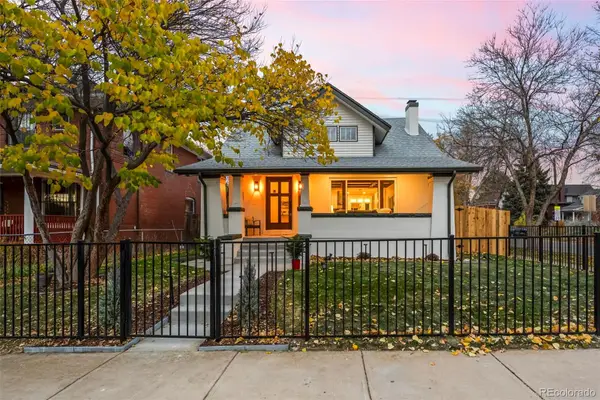 $990,000Active4 beds 3 baths2,490 sq. ft.
$990,000Active4 beds 3 baths2,490 sq. ft.1731 E 25th Avenue, Denver, CO 80205
MLS# 4940733Listed by: YOUR CASTLE REAL ESTATE INC
