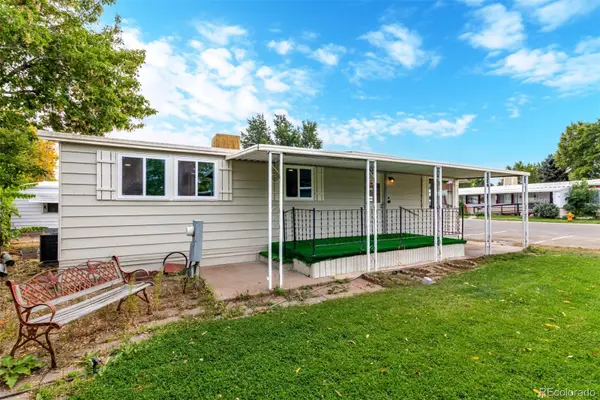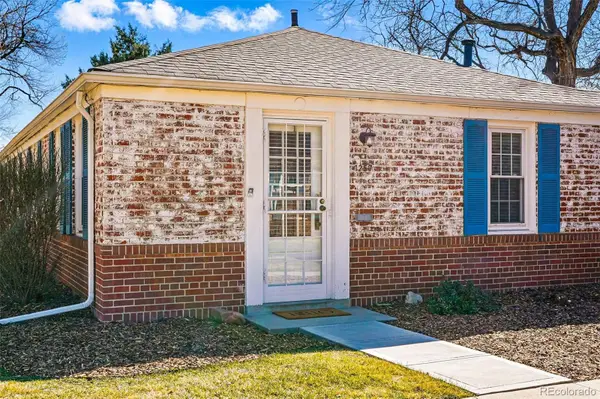1898 S Bannock Street #202, Denver, CO 80223
Local realty services provided by:Better Homes and Gardens Real Estate Kenney & Company
1898 S Bannock Street #202,Denver, CO 80223
$345,000
- - Beds
- 1 Baths
- 640 sq. ft.
- Condominium
- Active
Listed by:natalya kazantsevaNatalyasellshomes@kw.com,720-838-1037
Office:keller williams dtc
MLS#:3162101
Source:ML
Price summary
- Price:$345,000
- Price per sq. ft.:$539.06
- Monthly HOA dues:$192
About this home
Welcome to your move-in-ready studio at SOBO58. All furnishings available with the unit, so if you'd like it for yourself you don't have to worry about spending more, or it's already outfitted to be a perfect rental. This open-concept unit is designed for sophisticated urban living, boasting 9-foot ceilings with 8-foot picture windows and LUTEK window coverings for abundant natural light and privacy. The designer kitchen is a culinary delight, featuring 42-inch upper cabinets, solid surface quartz countertops, a full tile backsplash, and a Whirlpool stainless steel appliance package. The bathrooms continue the modern design with solid surface quartz countertops, full tile surrounds from base to ceiling in showers, and large format floor tiles. Engineered wood floors flow seamlessly through the kitchen and living areas, while high-efficiency windows ensure comfort and energy savings. SOBO58 offers an exceptional lifestyle with outstanding community features designed for convenience and enjoyment. Residents benefit from secure access control into the building and a secured bike room on the main level of the garage. The Parcel Pending automated system ensures secure package delivery. The inviting furnished lobby provides a welcoming space complete with a game table, fireplace, and TV, perfect for socializing. The crowning jewel of the community is the rooftop deck, offering stunning mountain or skyline views – an ideal spot to relax or entertain. Less than a mile from Platt Park and three blocks from the Evans Light Rail Station, it offers easy access to local favorites like Snarfs, Bacon Social House, Adelitas, Corvus Coffee, and way more. South Broadway is undergoing extensive infrastructure improvements, including a pedestrian bridge to Overland Park, bike-friendly corridors, and enhanced public outdoor spaces. You'll have everything you need right at your doorstep!
Contact an agent
Home facts
- Year built:2020
- Listing ID #:3162101
Rooms and interior
- Total bathrooms:1
- Full bathrooms:1
- Living area:640 sq. ft.
Heating and cooling
- Cooling:Central Air
- Heating:Forced Air, Natural Gas
Structure and exterior
- Roof:Membrane
- Year built:2020
- Building area:640 sq. ft.
Schools
- High school:South
- Middle school:Grant
- Elementary school:Asbury
Utilities
- Water:Public
- Sewer:Public Sewer
Finances and disclosures
- Price:$345,000
- Price per sq. ft.:$539.06
- Tax amount:$1,561 (2024)
New listings near 1898 S Bannock Street #202
 $389,000Active2 beds 3 baths1,211 sq. ft.
$389,000Active2 beds 3 baths1,211 sq. ft.783 S Locust Street, Denver, CO 80224
MLS# 1567374Listed by: BROKERS GUILD HOMES $350,000Active3 beds 3 baths1,888 sq. ft.
$350,000Active3 beds 3 baths1,888 sq. ft.1200 S Monaco St Parkway #24, Denver, CO 80224
MLS# 1754871Listed by: COLDWELL BANKER GLOBAL LUXURY DENVER $325,000Active3 beds 2 baths1,309 sq. ft.
$325,000Active3 beds 2 baths1,309 sq. ft.6455 E Bates Avenue #4-105, Denver, CO 80222
MLS# 1768637Listed by: REAL BROKER, LLC DBA REAL $1,438,000Active4 beds 4 baths3,199 sq. ft.
$1,438,000Active4 beds 4 baths3,199 sq. ft.4570 Irving Street, Denver, CO 80211
MLS# 2805052Listed by: BRADFORD REAL ESTATE $599,000Active4 beds 4 baths2,244 sq. ft.
$599,000Active4 beds 4 baths2,244 sq. ft.10237 E 31st Avenue, Denver, CO 80238
MLS# 2862960Listed by: COMPASS - DENVER $186,900Active2 beds 1 baths721 sq. ft.
$186,900Active2 beds 1 baths721 sq. ft.9995 E Harvard Avenue #261, Denver, CO 80231
MLS# 3093419Listed by: ATLAS REAL ESTATE GROUP $475,000Active2 beds 2 baths1,825 sq. ft.
$475,000Active2 beds 2 baths1,825 sq. ft.7017 E Girard Avenue, Denver, CO 80224
MLS# 3142139Listed by: EXP REALTY, LLC- New
 $115,000Active3 beds 1 baths1,056 sq. ft.
$115,000Active3 beds 1 baths1,056 sq. ft.3500 S King Street, Denver, CO 80236
MLS# 3718477Listed by: KELLER WILLIAMS ADVANTAGE REALTY LLC  $350,000Active2 beds 1 baths777 sq. ft.
$350,000Active2 beds 1 baths777 sq. ft.1257 Locust Street, Denver, CO 80220
MLS# 4219874Listed by: COMPASS - DENVER $715,000Active3 beds 2 baths1,805 sq. ft.
$715,000Active3 beds 2 baths1,805 sq. ft.35 W Byers Place, Denver, CO 80223
MLS# 4672869Listed by: COMPASS - DENVER
